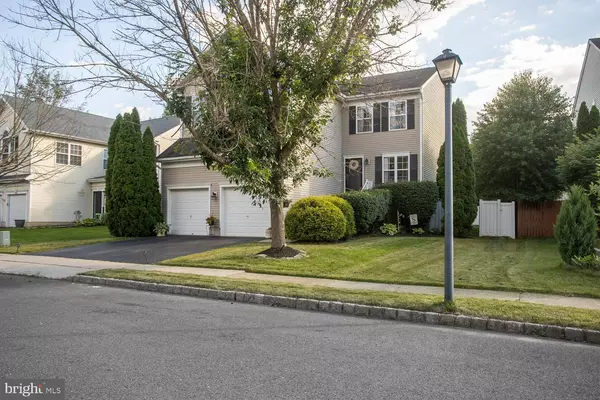$460,000
$469,000
1.9%For more information regarding the value of a property, please contact us for a free consultation.
59 GREENBROOK DR Columbus, NJ 08022
4 Beds
3 Baths
3,459 SqFt
Key Details
Sold Price $460,000
Property Type Single Family Home
Sub Type Detached
Listing Status Sold
Purchase Type For Sale
Square Footage 3,459 sqft
Price per Sqft $132
Subdivision Mapleton
MLS Listing ID NJBL2000814
Sold Date 08/31/21
Style Colonial
Bedrooms 4
Full Baths 2
Half Baths 1
HOA Y/N N
Abv Grd Liv Area 2,309
Originating Board BRIGHT
Year Built 2001
Annual Tax Amount $8,638
Tax Year 2020
Lot Dimensions 56X107
Property Description
If you are looking for an updated, stylish, turnkey home in an inviting, warm, welcoming community, where you can enjoy an active lifestyle in the nearby parks and lakes, yet close to major roadways for an easy commute? Well this is it! This modern four bedroom, two and half bath home has been completely upgraded to taste and is located in the desirable development of Mapleton in Mansfield Township. You are invited inside by the gorgeous walnut hardwood floors that expand throughout the 1st floor. In the 2 story foyer, you will find a couple of closets with plenty of storage space, a half bath, entrance to the two car garage and mudroom/laundry room with nice shelving for storage. The sitting room, with dental crown molding is an elegant space for entertaining family and guests and naturally flows into the formal dining room with wainscoting and a crystal chandelier. Inside the kitchen, you will woo over the herringbone tiled floor, white shaker style cabinets and the bronze hardware matches flawlessly with the granite countertop. This eat-in kitchen also includes recessed lighting, pendant lighting over the breakfast bar that is open to the family room, a double door pantry, bump out bay window and exterior door to new stairs that take you to the beautiful manageable fenced-in backyard with 2 paver patios, one perfect for dining al fresco and the other for relaxing with a nice cool beverage. And let's not forget the new BBQ area that will make any grillmaster swoon!
The 2 story family room with a wall of large windows fills the open space exquisitely.
At the top of the stairs of the second level is a balcony that overlooks the family room. You will sleep soundly in the spacious master bedroom with high vaulted ceilings with recessed lights. No need to switch out wardrobes for the seasons as there are 2 walk-in closets. The ensuite consists of a double sink vanity, deep soaking tub, stall shower and a separate water closet.
Also on this level is a linen closet, 3 additional bedrooms that share a full hallway bathroom.
You will be highly impressed with the full finished basement. Its the ultimate rec space with a custom built in bar with a granite countertop. The ideal area for a media room, also has recessed lighting and beautiful trim details.
Residents of Mansfield Township find it an attractive place to live because of the beautiful sights of open fields and farmland, the amazing recreational parks and lake, like Mansfield Township Community Park and Liberty Lake, Joint Base MDL as well as the close proximity to the NJ Turnpike and main highways like I-295, I-95, Routes 206 and 130. Relax and enjoy the feeling of living in the country, yet the comfort of knowing you are within minutes of the action and all the necessities. Dont wait, make a showing appointment today!
Location
State NJ
County Burlington
Area Mansfield Twp (20318)
Zoning RESD
Direction Northeast
Rooms
Other Rooms Living Room, Dining Room, Primary Bedroom, Bedroom 2, Bedroom 3, Kitchen, Family Room, Bedroom 1, Other, Attic
Basement Full, Fully Finished
Interior
Interior Features Primary Bath(s), Butlers Pantry, Ceiling Fan(s), Attic/House Fan, Breakfast Area, Chair Railings, Family Room Off Kitchen, Floor Plan - Open, Formal/Separate Dining Room, Kitchen - Eat-In, Pantry, Recessed Lighting, Soaking Tub, Stall Shower, Upgraded Countertops, Walk-in Closet(s), Wet/Dry Bar, Window Treatments, Wood Floors
Hot Water Natural Gas
Heating Forced Air
Cooling Central A/C
Flooring Fully Carpeted, Hardwood, Laminated, Tile/Brick
Equipment Built-In Range, Oven - Self Cleaning, Dishwasher, Disposal
Fireplace N
Appliance Built-In Range, Oven - Self Cleaning, Dishwasher, Disposal
Heat Source Natural Gas
Laundry Main Floor
Exterior
Parking Features Inside Access, Garage Door Opener, Oversized
Garage Spaces 4.0
Fence Vinyl
Amenities Available Tennis Courts, Tot Lots/Playground
Water Access N
Roof Type Shingle
Accessibility None
Attached Garage 2
Total Parking Spaces 4
Garage Y
Building
Lot Description Level, Open, Front Yard, Rear Yard, SideYard(s)
Story 2.5
Sewer Public Sewer
Water Public
Architectural Style Colonial
Level or Stories 2.5
Additional Building Above Grade, Below Grade
Structure Type Cathedral Ceilings,9'+ Ceilings
New Construction N
Schools
Middle Schools Northern Burlington County Regional
High Schools Northern Burlington County Regional
School District Northern Burlington Count Schools
Others
Senior Community No
Tax ID 18-00010 10-00016
Ownership Fee Simple
SqFt Source Estimated
Acceptable Financing Conventional, VA, FHA 203(b)
Listing Terms Conventional, VA, FHA 203(b)
Financing Conventional,VA,FHA 203(b)
Special Listing Condition Standard
Read Less
Want to know what your home might be worth? Contact us for a FREE valuation!

Our team is ready to help you sell your home for the highest possible price ASAP

Bought with Pavlo Brytvak • ERA Central Realty Group - Bordentown

GET MORE INFORMATION





