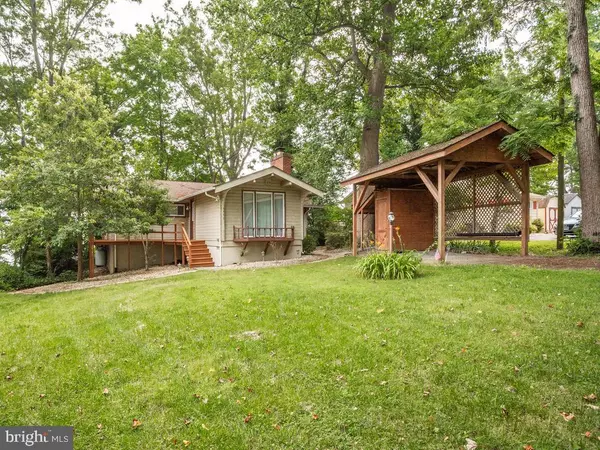$415,000
$395,000
5.1%For more information regarding the value of a property, please contact us for a free consultation.
3850 S SHORE DR Port Republic, MD 20676
3 Beds
2 Baths
1,450 SqFt
Key Details
Sold Price $415,000
Property Type Single Family Home
Sub Type Detached
Listing Status Sold
Purchase Type For Sale
Square Footage 1,450 sqft
Price per Sqft $286
Subdivision Western Shores
MLS Listing ID MDCA177440
Sold Date 08/07/20
Style Log Home,Ranch/Rambler
Bedrooms 3
Full Baths 2
HOA Y/N N
Abv Grd Liv Area 1,450
Originating Board BRIGHT
Year Built 1965
Annual Tax Amount $4,206
Tax Year 2019
Lot Size 0.313 Acres
Acres 0.31
Property Description
This is a waterfront property, with GORGEOUS views of the Chesapeake Bay! Feel like you are on vacation everyday - this log home is unbelievably light inside, with soaring open-beam cathedral ceilings, beautiful wood interior, beautiful hardwood floors throughout, and a wide-open floor plan! The kitchen is large with lots of windows, and at the sink enjoy the trees & views of the water. The living room is large, essentially a wide open space with tall architectural windows to take in all of the beautiful Bay views. Three bedrooms, and a loft - great for kids or storage, and an office that doubles as the forth bedroom for guests. One master bedroom, a second fantastically large bedroom with wood burning fireplace & its own private entrance. A third bedroom that also shares a door into the second bathroom - could double as a second master. Beautiful interior features such as recessed lighting, Tiffany lamps (that do convey), stained glass windows, ceramic tile floors in kitchen and baths, built-ins, clawfoot tub & pedestal sink (in one bathroom) one propane stove (In Living Room that Seller says really heats the house!) and one wood- burning fireplace ( in bedroom). ADT Alarm System is installed, owner never activated it. SPECIAL back yard experience sitting on the full length (and wrap-around) deck looking out through the trees to the wide expanse of the Bay - enjoy views of the sandy beach, watch Sun Rises, see AND hear the sound of lapping waves, listen to the birds chirping - you just don't want to leave... it is SO relaxing and peaceful! This is the perfect getaway with room for guests, or your own slice of paradise every single day. Deck freshly painted, home professionally cleaned - ready to move your things right into! Owner looked into & learned from back yard you are allowed to create steps/access down to sandy beach, they just never wanted to. Enjoy Community private beach, Pavilion, Swing set/kids, field for sports, sandy beach where swimming is allowed - and enjoy those water sports!!
Location
State MD
County Calvert
Zoning R
Rooms
Other Rooms Living Room, Dining Room, Primary Bedroom, Bedroom 2, Bedroom 3, Kitchen, Loft, Office, Bathroom 2, Primary Bathroom
Main Level Bedrooms 3
Interior
Interior Features Built-Ins, Ceiling Fan(s), Dining Area, Entry Level Bedroom, Exposed Beams, Floor Plan - Open, Kitchen - Country, Primary Bath(s), Pantry, Recessed Lighting, Soaking Tub, Tub Shower, Window Treatments, Wood Floors, Stain/Lead Glass, Store/Office
Hot Water Electric
Heating Heat Pump(s), Forced Air, Central
Cooling Heat Pump(s), Ceiling Fan(s), Central A/C, Programmable Thermostat
Flooring Hardwood, Ceramic Tile
Fireplaces Number 2
Fireplaces Type Brick, Equipment, Free Standing, Screen, Wood, Gas/Propane
Equipment Built-In Microwave, Dishwasher, Dryer, Exhaust Fan, Icemaker, Oven - Single, Oven/Range - Electric, Range Hood, Refrigerator, Washer, Washer/Dryer Stacked, Water Heater
Furnishings No
Fireplace Y
Appliance Built-In Microwave, Dishwasher, Dryer, Exhaust Fan, Icemaker, Oven - Single, Oven/Range - Electric, Range Hood, Refrigerator, Washer, Washer/Dryer Stacked, Water Heater
Heat Source Propane - Leased
Laundry Hookup, Main Floor, Washer In Unit, Dryer In Unit
Exterior
Garage Spaces 4.0
Carport Spaces 1
Waterfront Description Sandy Beach
Water Access Y
Water Access Desc Canoe/Kayak,Fishing Allowed,Private Access,Swimming Allowed
View Bay, Panoramic, Scenic Vista, Water
Accessibility None
Total Parking Spaces 4
Garage N
Building
Lot Description Backs to Trees
Story 1
Sewer On Site Septic
Water Public
Architectural Style Log Home, Ranch/Rambler
Level or Stories 1
Additional Building Above Grade, Below Grade
New Construction N
Schools
Elementary Schools Saint Leonard
Middle Schools Calvert
High Schools Calvert
School District Calvert County Public Schools
Others
Senior Community No
Tax ID 0501053264
Ownership Fee Simple
SqFt Source Assessor
Acceptable Financing Conventional, FHA, USDA, VA
Horse Property N
Listing Terms Conventional, FHA, USDA, VA
Financing Conventional,FHA,USDA,VA
Special Listing Condition Standard
Read Less
Want to know what your home might be worth? Contact us for a FREE valuation!

Our team is ready to help you sell your home for the highest possible price ASAP

Bought with Helen S Carpenter • RE/MAX One

GET MORE INFORMATION





