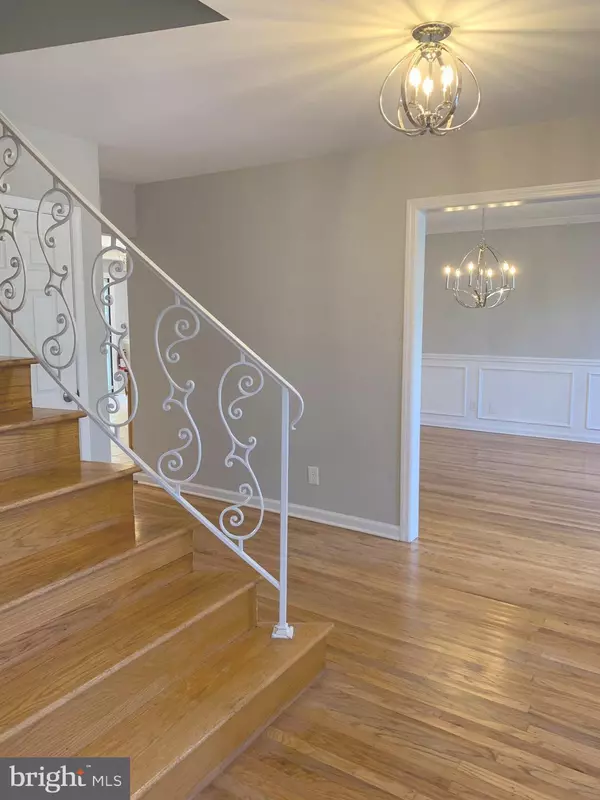$439,900
$424,900
3.5%For more information regarding the value of a property, please contact us for a free consultation.
909 FRANCINE DR Cherry Hill, NJ 08003
4 Beds
3 Baths
2,694 SqFt
Key Details
Sold Price $439,900
Property Type Single Family Home
Sub Type Detached
Listing Status Sold
Purchase Type For Sale
Square Footage 2,694 sqft
Price per Sqft $163
Subdivision Eagle Oak
MLS Listing ID NJCD391302
Sold Date 05/29/20
Style Colonial
Bedrooms 4
Full Baths 2
Half Baths 1
HOA Y/N N
Abv Grd Liv Area 2,694
Originating Board BRIGHT
Year Built 1970
Annual Tax Amount $11,947
Tax Year 2019
Lot Size 0.281 Acres
Acres 0.28
Lot Dimensions 90.00 x 136.00
Property Description
Perched at the top of a peaceful blind-alley street meeting the woods, this sophisticated 2700 Sq./Ft. Colonial has been tastefully updated by the team at DUNN WRIGHT PROPERTIES. Arrive home to refinished hardwood floors throughout, freshly painted walls of chic neutrals and new fixtures throughout styling up every room. From a bright foyer move on to formal dining, a sizable eat-in kitchen or an enormous living room with built-ins and French doors leading to an expansive screened-in porch; with ample room for warm-weather living, dining & play. The oversized kitchen is replete with abundant Maple cabinets, Granite countertops, mod tile backsplash, an ALL NEW STAINLESS STEEL APPLIANCE PACKAGE (including DOUBLE OVENS), large center island with breakfast bar, electricity & swing-out appliance shelf. The casual dining area has sliders out to a NEW DECK beyond the screened in porch for easy entertaining and also overlooks an inviting newly carpeted family room with a walls length brick fireplace. Rounding out the main floor is a large designated laundry neatly tucked away, a powder room and access to your 2-car garage with an additional level of storage. The bright & spacious 2nd floor master bedroom has it all; an en-suite with NEW walk-in shower, Granite-topped double vanity, trendy wood-look tile floors and new fixtures, as well as a WALK-IN AND oversized LINEN CLOSET. Also on this floor are three well-sized bedrooms with double closets and generous natural light that share a stylish hall bath with dual-vanities and conveniently separate W/C and tub/shower combo. Although this home is comfortably secluded from busy roads the location is superb; less than 1 mile to errands, dining, shopping and houses of worship and a minutes walk to the elementary school where wide-open sports fields and playgrounds can be enjoyed all year round. Less than 25 minutes from Downtown Philadelphia, an hour from A.C. and easily accessible to both I-295 and Route 70. NEW HVAC BEING INSTALLED! Owner is a licensed NJ salesperson.
Location
State NJ
County Camden
Area Cherry Hill Twp (20409)
Zoning R-1
Rooms
Basement Daylight, Partial, Unfinished
Interior
Interior Features Upgraded Countertops, Wood Floors, Recessed Lighting, Primary Bath(s), Kitchen - Eat-In, Kitchen - Island, Kitchen - Table Space, Formal/Separate Dining Room, Family Room Off Kitchen, Chair Railings, Built-Ins, Walk-in Closet(s), Attic
Heating Forced Air
Cooling Central A/C
Flooring Hardwood, Tile/Brick
Equipment Stainless Steel Appliances, Oven - Double, Built-In Microwave
Appliance Stainless Steel Appliances, Oven - Double, Built-In Microwave
Heat Source Natural Gas
Laundry Main Floor
Exterior
Exterior Feature Deck(s), Screened, Porch(es)
Parking Features Additional Storage Area, Garage - Side Entry, Oversized
Garage Spaces 4.0
Amenities Available None
Water Access N
View Trees/Woods
Roof Type Shingle
Accessibility 2+ Access Exits
Porch Deck(s), Screened, Porch(es)
Attached Garage 2
Total Parking Spaces 4
Garage Y
Building
Story 3+
Sewer Public Sewer
Water Public
Architectural Style Colonial
Level or Stories 3+
Additional Building Above Grade, Below Grade
New Construction N
Schools
Elementary Schools Bret Harte E.S.
Middle Schools Beck
High Schools Cherry Hill High - East
School District Cherry Hill Township Public Schools
Others
HOA Fee Include None
Senior Community No
Tax ID 09-00525 33-00016
Ownership Fee Simple
SqFt Source Estimated
Horse Property N
Special Listing Condition Standard
Read Less
Want to know what your home might be worth? Contact us for a FREE valuation!

Our team is ready to help you sell your home for the highest possible price ASAP

Bought with Val F. Nunnenkamp Jr. • Keller Williams Realty - Marlton

GET MORE INFORMATION





