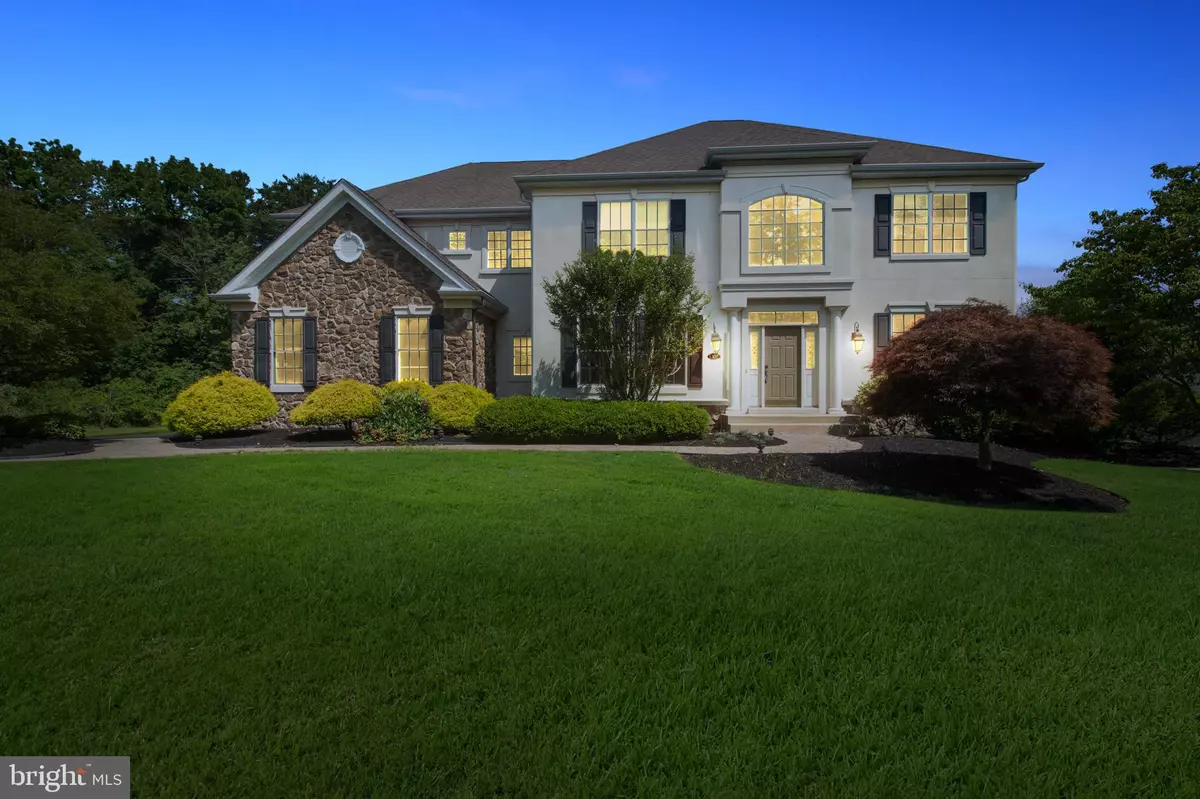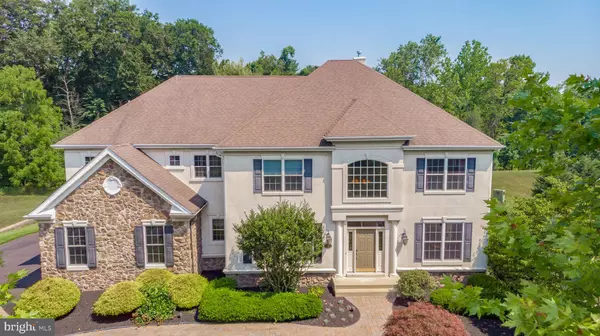$865,000
$889,900
2.8%For more information regarding the value of a property, please contact us for a free consultation.
1307 PROSPECT FARM DR Yardley, PA 19067
5 Beds
5 Baths
6,204 SqFt
Key Details
Sold Price $865,000
Property Type Single Family Home
Sub Type Detached
Listing Status Sold
Purchase Type For Sale
Square Footage 6,204 sqft
Price per Sqft $139
Subdivision Prospect Manor
MLS Listing ID PABU501308
Sold Date 12/15/20
Style Colonial
Bedrooms 5
Full Baths 4
Half Baths 1
HOA Y/N N
Abv Grd Liv Area 4,504
Originating Board BRIGHT
Year Built 2004
Annual Tax Amount $15,523
Tax Year 2020
Lot Size 0.425 Acres
Acres 0.43
Lot Dimensions 125.00 x 148.00
Property Sub-Type Detached
Property Description
Beautiful 5 bedroom 4.5 bath partial stonefront Colonial with 3 car side garage and finished walkout basement. Built by Deluca in 2004, .This huge Montgomery model is tucked away on a premium lot in desirable and secluded Prospect Manor. Property backs to preserved open space with private wooded views. Custom Crystal stone surround inground pool with Flowing stone waterfall and adjacent hot tub. Elevated large tyvek deck with slider to Breakfast room allows you to overlook your fenced backyard oasis. Deck has stairs that lead to pool area and there is patio underneath deck with slider to finished walkout basement. No reason for your family to leave this home. Home features 9' ft 1st floor ceilings along with 2 story foyer and family room. Upgraded wood moldings, custom lighting and gleaming hardwood floors throughtout the Formal living room , dining room and office plus matching hardwood added to two story family room. Custom tile in the Kitchen area, Breakfast room and laundry room that has side entry door to driveway. Two story foyer has hardwood & antique style chandelier. Formal dining room leads to Butler's pantry that opens to one of a kind gourmet kitchen. Kitchen features authentic farm cabinetry, wrought iron hardware and freshly polished soapstone counters & farm sink. Upgraded appliances with double wall oven with microwave convention oven on top. Top of line range and with stainless exhaust hood and glass tiled backsplash. Custom tiled floor continues into breakfast room that has sliding door to deck for outside meals on cool nights. The kitchen is also oppen to huge 2 story family room with stunning two story stone gas fireplace ande 8 oversized windows drawing in bright sunshine light. Main level also has private office and oversized powder room . There are open hardwood stairs to 2nd level along with 2nd staircase off laundry room and convenient to side entry door. The 2nd level features a master suite the size of an apartment with custom tray ceiling. Adjaent sitting room and large dressing area with dual walk in closets and cherry wood wake up table. Master bath vanity with daul sinks and whirlpool tub to relax or use shower. Separate water closet. Large 2nd bedroom has private full bath with tub shower and walk in closet. Large hall bath with double vanity for good sized 3rd and 4th with double closets. Fully finished walk out lower level has a 5th bedroom with full size rear windows for plenty of light and sitting room. Door to custom tiled full bath. that features claw tub with shower. Perfect for in law, Au pair or quest suite. Huge open great room with vinyl style wood flooring,. Seaparate game room or exercise area and large storage room. Slider leads to patio under deck for cool family gathering by the pool & hot tub. Pool installed 08/2006, Basement finished 03/05 and new kitchen 2012. Quick commute to major highways and train. This a special home on exclusiive cul de-sac street in Yardley. Close to main street and great schools.
Location
State PA
County Bucks
Area Lower Makefield Twp (10120)
Zoning R2
Rooms
Other Rooms Living Room, Dining Room, Primary Bedroom, Sitting Room, Bedroom 2, Bedroom 3, Bedroom 4, Bedroom 5, Kitchen, Game Room, Family Room, Den, Breakfast Room, Great Room, Laundry, Office, Storage Room, Bathroom 2, Bathroom 3, Primary Bathroom, Full Bath, Half Bath
Basement Full
Interior
Interior Features Butlers Pantry, Built-Ins, Carpet, Crown Moldings, Double/Dual Staircase, Efficiency, Family Room Off Kitchen, Floor Plan - Open, Formal/Separate Dining Room, Kitchen - Efficiency, Kitchen - Island, Primary Bath(s), Recessed Lighting, Tub Shower, Walk-in Closet(s), Window Treatments, Wood Floors
Hot Water Natural Gas
Cooling Central A/C
Fireplaces Number 1
Heat Source Natural Gas
Exterior
Parking Features Built In, Garage - Side Entry, Garage Door Opener, Inside Access, Additional Storage Area, Oversized
Garage Spaces 7.0
Pool Gunite, Heated, In Ground, Pool/Spa Combo
Water Access N
Roof Type Architectural Shingle
Accessibility None
Attached Garage 3
Total Parking Spaces 7
Garage Y
Building
Story 2
Sewer Public Sewer
Water Public
Architectural Style Colonial
Level or Stories 2
Additional Building Above Grade, Below Grade
New Construction N
Schools
School District Pennsbury
Others
Senior Community No
Tax ID 20-020-113-007
Ownership Fee Simple
SqFt Source Assessor
Special Listing Condition Standard
Read Less
Want to know what your home might be worth? Contact us for a FREE valuation!

Our team is ready to help you sell your home for the highest possible price ASAP

Bought with Anthony F DiCicco • RE/MAX Elite
GET MORE INFORMATION





