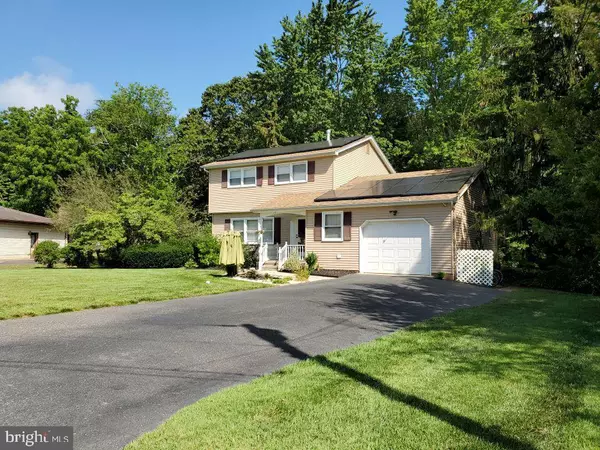$252,900
$244,900
3.3%For more information regarding the value of a property, please contact us for a free consultation.
17 MEADOW WOOD DR Bridgeton, NJ 08302
3 Beds
3 Baths
1,804 SqFt
Key Details
Sold Price $252,900
Property Type Single Family Home
Sub Type Detached
Listing Status Sold
Purchase Type For Sale
Square Footage 1,804 sqft
Price per Sqft $140
Subdivision Hopewell Twp.
MLS Listing ID NJCB127630
Sold Date 09/03/20
Style Colonial
Bedrooms 3
Full Baths 3
HOA Y/N N
Abv Grd Liv Area 1,804
Originating Board BRIGHT
Year Built 1971
Annual Tax Amount $5,504
Tax Year 2019
Lot Size 0.300 Acres
Acres 0.3
Lot Dimensions 0.00 x 0.00
Property Description
You'll fall in love with this lovely colonial style home located in Hopewell Township. This spacious house features 3 bedrooms, 3 full bathrooms, gas heat and central air system, is beautifully landscaped with a sprinkler system, and includes a well-maintained fish pond in the front yard. Enter from the front porch and you'll step into the foyer. From the foyer, you can go up to the second floor, walk into the formal living room, or walk down the hall into the kitchen. The custom kitchen, with granite counter-tops and recessed lighting, is an entertainer's delight! Picture your friends and family sitting at the breakfast bar while preparing snacks on the island. The kitchen features stainless steel dishwasher, refrigerators, microwave, oven, and gas cooktop and vent. The kitchen is an open-concept kitchen, with full views of the formal dining room and family room. The family room offers a large amount of natural light including a skylight, two large windows that provide views to the backyard and sliding glass doors that lead out to the back deck. Located off of the family room is a full bathroom that includes a laundry area, the basement entrance, and the interior door to the attached garage. Walk down into the fully finished basement that includes a storage area. The one-car garage features an auto garage door opener. The second-floor features all of the bedrooms and a beautifully tiled full bathroom, as well as the attached master bathroom with a stand-up shower. This home features beautiful bamboo flooring on the first floor and the second-floor hallway. The basement, family room, and living room, and two bedrooms are carpeted. Schedule your tour today!
Location
State NJ
County Cumberland
Area Hopewell Twp (20607)
Zoning RESI
Rooms
Basement Fully Finished
Main Level Bedrooms 3
Interior
Interior Features Breakfast Area, Ceiling Fan(s), Carpet, Kitchen - Island, Recessed Lighting, Pantry, Skylight(s), Sprinkler System, Water Treat System, Wood Floors, Other
Hot Water Electric
Heating Forced Air
Cooling Central A/C
Equipment Built-In Microwave, Dryer, Dishwasher, Six Burner Stove, Washer, Cooktop, Oven - Wall
Fireplace N
Appliance Built-In Microwave, Dryer, Dishwasher, Six Burner Stove, Washer, Cooktop, Oven - Wall
Heat Source Natural Gas
Laundry Main Floor
Exterior
Exterior Feature Deck(s), Porch(es)
Parking Features Garage - Front Entry, Garage - Side Entry, Inside Access, Garage Door Opener
Garage Spaces 1.0
Water Access N
Accessibility None
Porch Deck(s), Porch(es)
Attached Garage 1
Total Parking Spaces 1
Garage Y
Building
Story 2
Sewer Public Sewer
Water Well
Architectural Style Colonial
Level or Stories 2
Additional Building Above Grade, Below Grade
New Construction N
Schools
School District Hopewell Township Public Schools
Others
Senior Community No
Tax ID 07-00050-00031
Ownership Fee Simple
SqFt Source Assessor
Security Features Exterior Cameras,24 hour security
Acceptable Financing FHA, Conventional, USDA
Listing Terms FHA, Conventional, USDA
Financing FHA,Conventional,USDA
Special Listing Condition Standard
Read Less
Want to know what your home might be worth? Contact us for a FREE valuation!

Our team is ready to help you sell your home for the highest possible price ASAP

Bought with Tina Marie Swink • RE/MAX Preferred - Sewell
GET MORE INFORMATION





