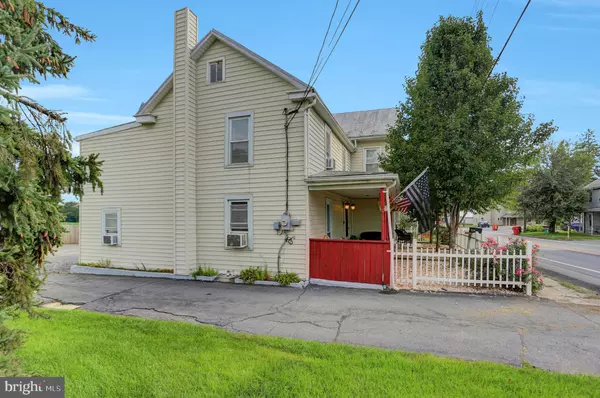$209,900
$209,900
For more information regarding the value of a property, please contact us for a free consultation.
14 E MAIN ST Walnut Bottom, PA 17266
4 Beds
3 Baths
2,192 SqFt
Key Details
Sold Price $209,900
Property Type Single Family Home
Sub Type Detached
Listing Status Sold
Purchase Type For Sale
Square Footage 2,192 sqft
Price per Sqft $95
Subdivision None Available
MLS Listing ID PACB2002696
Sold Date 10/27/21
Style Transitional
Bedrooms 4
Full Baths 2
Half Baths 1
HOA Y/N N
Abv Grd Liv Area 2,192
Originating Board BRIGHT
Year Built 1890
Annual Tax Amount $3,118
Tax Year 2021
Lot Size 0.370 Acres
Acres 0.37
Property Description
VERY MOTIVATED SELLERS! This historic home is full of love and character. Over 2100 sq feet. This property is located in a small town, half way between Shippensburg and Carlisle. Featuring a half bath with laundry on the main level, kitchen, dining, Livingroom and currently 2 bedrooms that could easily be converted to one room or an office (wall is not permanent and owner is willing to remove for you). Most areas in the home have been freshly painted. Two sets of stairs to lead to the upper level. The main staircase has also been freshly painted. Master bedroom includes a master bath and a large walk-in closet, in addition to a regular closet. Two more bedrooms, a full bath and a common area, also in the upper level. Attic storage with pull down steps. All appliances, washer/dryer and a/c window units convey. Updated doors, windows, electrical and tube plumbing. 50 amp hook up outside for your RV or hot tub. Large yard with a play set that conveys. New roof being installed mid September! Bring your offer!
Location
State PA
County Cumberland
Area South Newton Twp (14441)
Zoning RESIDENTIAL
Rooms
Basement Unfinished
Main Level Bedrooms 1
Interior
Hot Water Electric
Heating Forced Air
Cooling Ceiling Fan(s), Window Unit(s)
Equipment Microwave, Dishwasher, Refrigerator, Oven/Range - Electric
Fireplace N
Appliance Microwave, Dishwasher, Refrigerator, Oven/Range - Electric
Heat Source Oil
Exterior
Exterior Feature Porch(es)
Parking Features Garage - Side Entry, Garage - Front Entry
Garage Spaces 1.0
Fence Other, Split Rail, Privacy
Water Access N
Roof Type Metal
Accessibility 2+ Access Exits
Porch Porch(es)
Road Frontage Boro/Township, City/County
Total Parking Spaces 1
Garage Y
Building
Lot Description Cleared, Level
Story 2
Foundation Stone
Sewer On Site Septic
Water Well
Architectural Style Transitional
Level or Stories 2
Additional Building Above Grade, Below Grade
New Construction N
Schools
High Schools Big Spring
School District Big Spring
Others
Senior Community No
Tax ID 41-31-2230-044
Ownership Fee Simple
SqFt Source Assessor
Acceptable Financing Conventional, VA, FHA, Cash
Listing Terms Conventional, VA, FHA, Cash
Financing Conventional,VA,FHA,Cash
Special Listing Condition Standard
Read Less
Want to know what your home might be worth? Contact us for a FREE valuation!

Our team is ready to help you sell your home for the highest possible price ASAP

Bought with William Tolleson • EXP Realty, LLC

GET MORE INFORMATION





