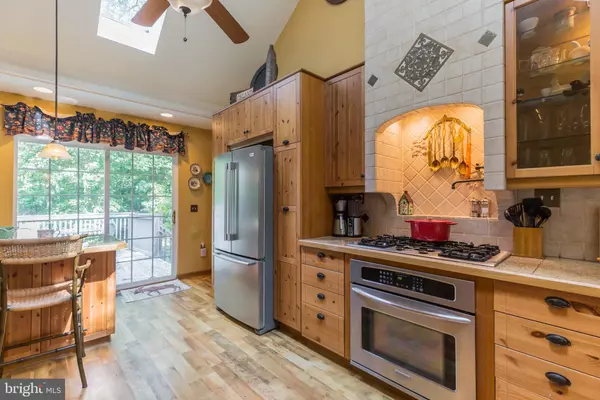$425,000
$435,000
2.3%For more information regarding the value of a property, please contact us for a free consultation.
426 BASSO ST Jackson, NJ 08527
5 Beds
4 Baths
2,560 SqFt
Key Details
Sold Price $425,000
Property Type Single Family Home
Sub Type Detached
Listing Status Sold
Purchase Type For Sale
Square Footage 2,560 sqft
Price per Sqft $166
Subdivision None Available
MLS Listing ID NJOC399840
Sold Date 12/04/20
Style Colonial
Bedrooms 5
Full Baths 3
Half Baths 1
HOA Y/N N
Abv Grd Liv Area 2,560
Originating Board BRIGHT
Year Built 1985
Annual Tax Amount $10,749
Tax Year 2019
Lot Size 3.300 Acres
Acres 3.3
Lot Dimensions 0.00 x 0.00
Property Description
Country living at its best! This 4/5 bedroom, Flex space custom colonial home is set on over 3 acres. and offers PLENTY of space! Owners are negotiable and downsizing. Partial Paddocks in place. Bring your horses, chickens or the family dog! Room for it all! This freshly painted charmer boasts a renovated kitchen with soaring ceilings and skylights adjacent to a family room with a bar area. Wonderful wood floors and a full basement. The 5th bedroom area can be used as a second main floor master suite, an in-law suite or flex space. It utilizes its own heating and air condition. It offers its own bathroom and a separate entrance complete with sliders onto the massive deck. Windows were replaced in 2019, Newer water heater, Water treatment system and so much more! This beauty will not last.
Location
State NJ
County Ocean
Area Jackson Twp (21512)
Zoning RD1
Rooms
Other Rooms Primary Bedroom, Additional Bedroom
Basement Combination
Main Level Bedrooms 1
Interior
Interior Features Bar, Breakfast Area, Ceiling Fan(s), Combination Kitchen/Living, Crown Moldings, Entry Level Bedroom, Family Room Off Kitchen, Formal/Separate Dining Room, Kitchen - Country, Kitchen - Island, Primary Bath(s), Pantry, Recessed Lighting, Skylight(s), Stall Shower, Tub Shower, Upgraded Countertops, Wood Floors, Other
Hot Water Electric
Heating Forced Air
Cooling Central A/C
Flooring Carpet, Ceramic Tile, Hardwood, Laminated
Fireplaces Number 1
Fireplaces Type Brick, Mantel(s), Other
Equipment Stainless Steel Appliances, Washer, Water Conditioner - Owned, Water Heater, Dryer, Disposal, Dishwasher
Fireplace Y
Window Features Energy Efficient
Appliance Stainless Steel Appliances, Washer, Water Conditioner - Owned, Water Heater, Dryer, Disposal, Dishwasher
Heat Source Propane - Owned
Laundry Main Floor
Exterior
Exterior Feature Deck(s), Patio(s)
Garage Spaces 10.0
Fence Other
Water Access N
View Trees/Woods
Roof Type Shingle
Accessibility Other
Porch Deck(s), Patio(s)
Total Parking Spaces 10
Garage N
Building
Lot Description Partly Wooded, Trees/Wooded
Story 2
Sewer Septic < # of BR
Water Well
Architectural Style Colonial
Level or Stories 2
Additional Building Above Grade, Below Grade
New Construction N
Schools
High Schools Jackson Memorial
School District Jackson Township
Others
Senior Community No
Tax ID 12-23108-00028
Ownership Fee Simple
SqFt Source Assessor
Acceptable Financing Conventional, Cash, FHA, Negotiable
Horse Property Y
Horse Feature Horses Allowed, Paddock
Listing Terms Conventional, Cash, FHA, Negotiable
Financing Conventional,Cash,FHA,Negotiable
Special Listing Condition Standard
Read Less
Want to know what your home might be worth? Contact us for a FREE valuation!

Our team is ready to help you sell your home for the highest possible price ASAP

Bought with Non Member • Non Subscribing Office
GET MORE INFORMATION





