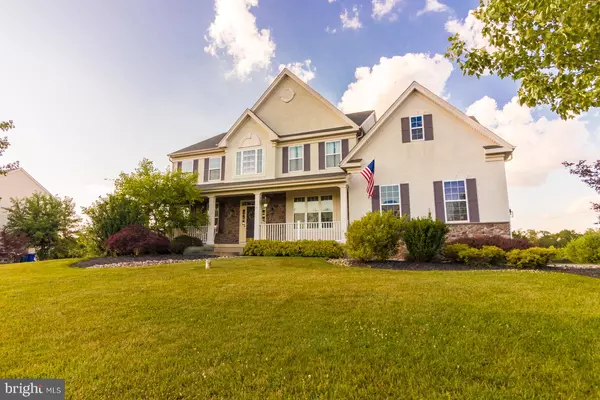$595,000
$599,900
0.8%For more information regarding the value of a property, please contact us for a free consultation.
34 WAVERLY DR Columbus, NJ 08022
5 Beds
3 Baths
3,854 SqFt
Key Details
Sold Price $595,000
Property Type Single Family Home
Sub Type Detached
Listing Status Sold
Purchase Type For Sale
Square Footage 3,854 sqft
Price per Sqft $154
Subdivision Meadows At Mansfield
MLS Listing ID NJBL375984
Sold Date 10/23/20
Style Colonial
Bedrooms 5
Full Baths 3
HOA Fees $40/ann
HOA Y/N Y
Abv Grd Liv Area 3,854
Originating Board BRIGHT
Year Built 2007
Annual Tax Amount $15,060
Tax Year 2019
Lot Size 0.930 Acres
Acres 0.93
Lot Dimensions 0.00 x 0.00
Property Description
Here is the one you have been waiting for. Are you tired of living in a congested development and area, but want to feel the experience of living in a country atmosphere? Then come and see this 5 bedroom, 3 full bath home in the Meadows at Mansfield. All the amenities that you have been looking for can be found in this Bradford Grand II Model. This colonial sits on a premium lot of almost a full acre of pristine meadows that backs to a wooded preserve. This neighborhood is situated with the sought-after Northern Burlington School District. Conveniently located minutes to the NJ Turnpike, 206, 130, 295 and Joint Base MDL, the homeowner will find commuting with ease. As you enter the front prepare to be WOW'd as you step inside the grand 2-story foyer. Upon entering, an open bull-nose staircase, stunning natural hardwood floors, and a cathedral ceiling and balcony welcome you home. The main floor boasts a rare 2nd master bedroom with full bath, which will make a perfect in-law suit. To your left is the formal living room, with 2 oversized windows. The dining room, with a large inset picture window, is to the right. The custom two-piece crown and neck molding and chair rails add to the overall elegance. The open floor plan and amenities make hosting a breeze. There is a butler's pantry off of the dining room that leads to a large kitchen featuring granite counter-tops, 42" wood cabinetry, recessed lighting, large island, breakfast area and walk-in pantry. French doors off of the breakfast area will provide easy access to the back yard, that awaits your dream outdoor entertaining space. The kitchen is open to the cathedral ceiling family room with a gas fireplaceand custom white wood shutter-style window treatmens. There is a rear 2nd staircase that will take you up to the 2nd level, as well. A small entryway off of the kitchen provides entrance to the laundry room a utility sink, includes and access door to back-yard. This area completes the first floor. Updates you will find 4 generous-sized bedrooms, one of which has a window seat and large picture window overlooking the back yard; a perfect space for reading in the abundant morning light. The expanded master suite, with double entry door, is complete with sitting area, tray ceiling, 2 walk-in closets, a master bathroom with soaking tub, 2 vanities, a standing show,er, and a private water closet. This home has been thoughtfully maintained and offers 2 zone HVAC system, in-ground sprinkler system, and full basement with high ceilings, ready to be finished for additional living space. This home offers unique combination of move-in ready with a basement and backyard that is primed and waits your dreams. One year home warranty available to buyer.
Location
State NJ
County Burlington
Area Mansfield Twp (20318)
Zoning R-1
Rooms
Other Rooms Living Room, Dining Room, Primary Bedroom, Bedroom 2, Bedroom 3, Bedroom 4, Kitchen, Family Room, Bedroom 1
Basement Full
Main Level Bedrooms 1
Interior
Hot Water Natural Gas
Heating Forced Air
Cooling Central A/C
Flooring Carpet, Ceramic Tile, Hardwood
Fireplaces Number 1
Fireplaces Type Gas/Propane
Equipment Dishwasher, Dryer, Refrigerator, Washer
Fireplace Y
Appliance Dishwasher, Dryer, Refrigerator, Washer
Heat Source Central
Laundry Main Floor
Exterior
Parking Features Garage - Side Entry
Garage Spaces 2.0
Utilities Available Cable TV
Water Access N
Roof Type Shingle
Accessibility None
Attached Garage 2
Total Parking Spaces 2
Garage Y
Building
Story 2
Sewer On Site Septic
Water Well
Architectural Style Colonial
Level or Stories 2
Additional Building Above Grade, Below Grade
New Construction N
Schools
School District Northern Burlington Count Schools
Others
Senior Community No
Tax ID 18-00024 03-00015
Ownership Fee Simple
SqFt Source Assessor
Acceptable Financing Cash, Conventional
Listing Terms Cash, Conventional
Financing Cash,Conventional
Special Listing Condition Standard
Read Less
Want to know what your home might be worth? Contact us for a FREE valuation!

Our team is ready to help you sell your home for the highest possible price ASAP

Bought with Maryann Petito • BHHS Fox & Roach - Robbinsville
GET MORE INFORMATION





