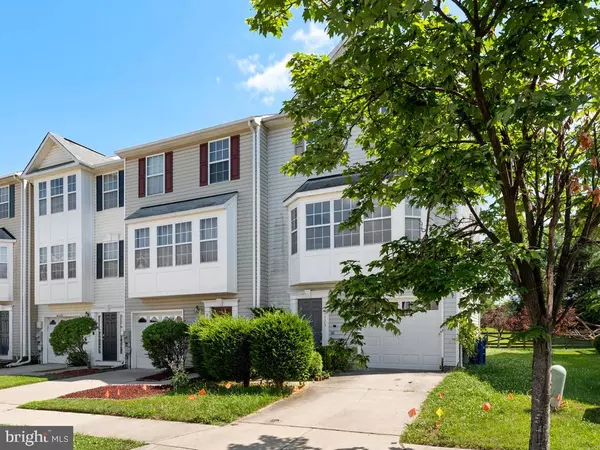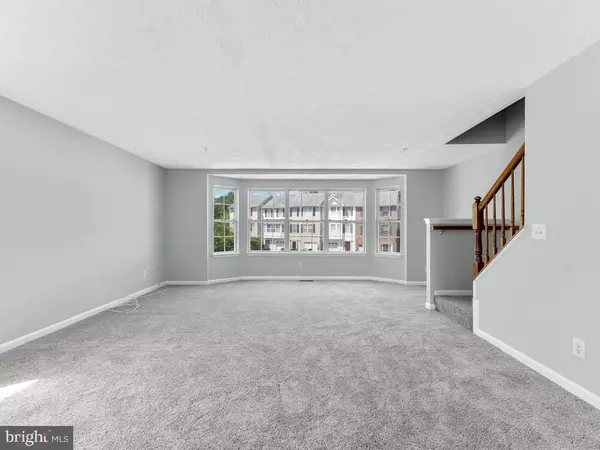$328,000
$309,999
5.8%For more information regarding the value of a property, please contact us for a free consultation.
16113 EDENWOOD DR Bowie, MD 20716
3 Beds
3 Baths
1,424 SqFt
Key Details
Sold Price $328,000
Property Type Townhouse
Sub Type Interior Row/Townhouse
Listing Status Sold
Purchase Type For Sale
Square Footage 1,424 sqft
Price per Sqft $230
Subdivision Covington
MLS Listing ID MDPG573312
Sold Date 08/20/20
Style Colonial
Bedrooms 3
Full Baths 2
Half Baths 1
HOA Fees $48/qua
HOA Y/N Y
Abv Grd Liv Area 1,424
Originating Board BRIGHT
Year Built 1999
Annual Tax Amount $4,371
Tax Year 2019
Lot Size 1,875 Sqft
Acres 0.04
Property Description
Beautiful Townhouse in the sought after Covington community! This stunning 3-level townhome boasts loads of natural light and a delightful open concept on the 2nd level. Freshly painted throughout, refinished hardwoods, new flooring, new carpet, new vanities, new Carrier HVAC 18 months ago, and many more additions. Living/Dining Room that flows into a bright eat-in kitchen. From the patio on the lower level, step inside to a cozy Family Room complete with a gas fireplace. A powder room and laundry room are also located on lower level. Retreat to a spacious third level Master Bedroom with en-suite bath featuring a large 48" vanity and two closets. Two more spacious bedrooms are also on the third level. The Covington community features a community center, fitness center, swimming pool, playgrounds, basketball courts and more. Take advantage of a quiet neighborhood minutes from shopping, restaurants, Rt 50, and 301. Home is sold AS-IS and is priced to sell!
Location
State MD
County Prince Georges
Zoning RU
Rooms
Basement Other
Interior
Hot Water Electric
Heating Heat Pump(s)
Cooling Central A/C
Heat Source Electric
Exterior
Garage Garage - Front Entry, Built In
Garage Spaces 2.0
Water Access N
Accessibility None
Attached Garage 1
Total Parking Spaces 2
Garage Y
Building
Story 3
Sewer Public Sewer, Public Septic
Water Public
Architectural Style Colonial
Level or Stories 3
Additional Building Above Grade, Below Grade
New Construction N
Schools
School District Prince George'S County Public Schools
Others
Senior Community No
Tax ID 17072845444
Ownership Fee Simple
SqFt Source Assessor
Special Listing Condition Standard
Read Less
Want to know what your home might be worth? Contact us for a FREE valuation!

Our team is ready to help you sell your home for the highest possible price ASAP

Bought with Errin N Smith • RE/MAX 100

GET MORE INFORMATION





