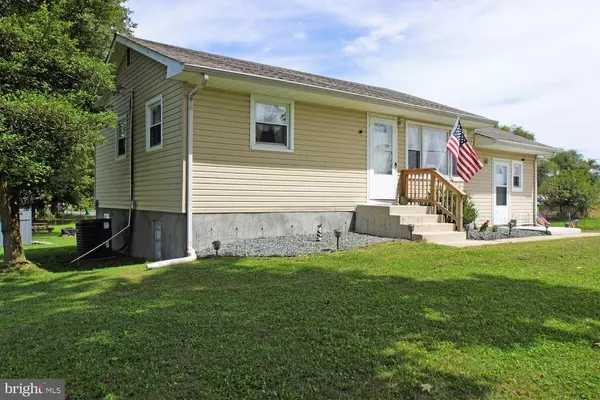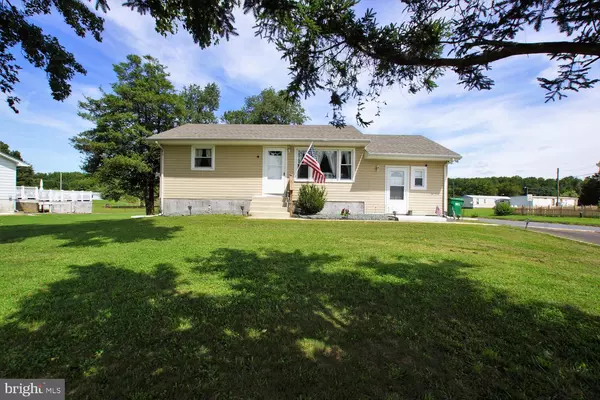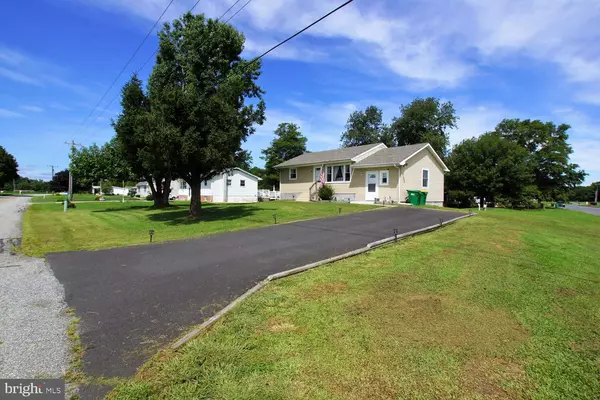$260,000
$260,000
For more information regarding the value of a property, please contact us for a free consultation.
3999 FIRETOWER RD Felton, DE 19943
3 Beds
2 Baths
1,770 SqFt
Key Details
Sold Price $260,000
Property Type Single Family Home
Sub Type Detached
Listing Status Sold
Purchase Type For Sale
Square Footage 1,770 sqft
Price per Sqft $146
Subdivision None Available
MLS Listing ID DEKT2001940
Sold Date 11/01/21
Style Ranch/Rambler
Bedrooms 3
Full Baths 2
HOA Y/N N
Abv Grd Liv Area 1,300
Originating Board BRIGHT
Year Built 1972
Annual Tax Amount $528
Tax Year 2021
Lot Size 0.520 Acres
Acres 0.52
Lot Dimensions 104.00 x 216.00
Property Description
Welcome to 3999 Firetower Road This 3 bedroom, 2 bath home is located in the quaint town of Felton just 5 minutes from Rt. 13. The home is situated on a corner lot with a little over half acre in a country setting with no HOA. Renovations in 2018 prior to current owner include- updated kitchen- cabinets, granite countertops, stainless steel appliances, HVAC system, hot water heater, upgraded electric panel, new well pump, new septic, roof and garage turned into master suite. Homeowner continued upgrading with a new black top driveway, partially finished basement and shed for your lawn mower and other essential items. You will be greeted with a nicely landscaped walkway. Upon entering the home you will find a large family room with a nice picture window to allow natural light into the home. The kitchen is directly off the family room making it great to be a part of all family gatherings. The kitchen features white cabinets, granite countertops and stainless steel appliances. Take a few steps down to find the master suite including a walk in closet and bath. The other 2 bedrooms are on the opposite side of the house and share a full bath with a tiled tub surround and linen storage unit. Going downstairs to the basement you will find a laundry room with washer/dryer and game room equipped with a pool table that will convey with the home. The basement even has a room just for storage. The outside space is more then you will ever need and is perfect for entertaining. Close to shopping, dining and easy commute south or north. . This meticulously maintained home shows pride of ownership and is ready for a new owner.
Location
State DE
County Kent
Area Lake Forest (30804)
Zoning RMH
Rooms
Other Rooms Bedroom 2, Bedroom 3, Kitchen, Family Room, Basement, Bedroom 1, Laundry, Storage Room, Bathroom 1, Full Bath
Basement Full
Main Level Bedrooms 3
Interior
Interior Features Kitchen - Eat-In, Pantry, Ceiling Fan(s), Walk-in Closet(s)
Hot Water Electric
Heating Heat Pump - Electric BackUp
Cooling Central A/C
Equipment Built-In Range, Dishwasher, Refrigerator, Built-In Microwave, Stainless Steel Appliances, Dryer, Washer
Fireplace N
Appliance Built-In Range, Dishwasher, Refrigerator, Built-In Microwave, Stainless Steel Appliances, Dryer, Washer
Heat Source Electric
Laundry Basement
Exterior
Garage Spaces 3.0
Water Access N
Roof Type Architectural Shingle
Accessibility 2+ Access Exits
Total Parking Spaces 3
Garage N
Building
Lot Description Corner
Story 1
Sewer On Site Septic
Water Well
Architectural Style Ranch/Rambler
Level or Stories 1
Additional Building Above Grade, Below Grade
New Construction N
Schools
School District Lake Forest
Others
Pets Allowed Y
Senior Community No
Tax ID NM-00-11919-01-0100-000
Ownership Fee Simple
SqFt Source Assessor
Security Features Exterior Cameras
Acceptable Financing Conventional, Cash, FHA, VA, USDA
Listing Terms Conventional, Cash, FHA, VA, USDA
Financing Conventional,Cash,FHA,VA,USDA
Special Listing Condition Standard
Pets Description No Pet Restrictions
Read Less
Want to know what your home might be worth? Contact us for a FREE valuation!

Our team is ready to help you sell your home for the highest possible price ASAP

Bought with Adam Michael Hoferer • Long & Foster Real Estate, Inc.

GET MORE INFORMATION





