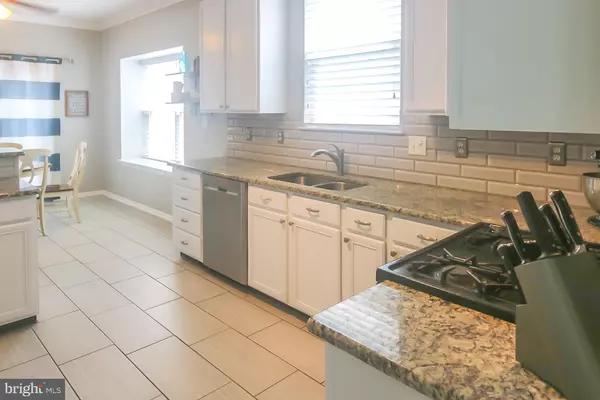$320,000
$320,000
For more information regarding the value of a property, please contact us for a free consultation.
56 AMARA LN Westampton, NJ 08060
4 Beds
3 Baths
2,022 SqFt
Key Details
Sold Price $320,000
Property Type Single Family Home
Listing Status Sold
Purchase Type For Sale
Square Footage 2,022 sqft
Price per Sqft $158
Subdivision Commons At Millcreek
MLS Listing ID NJBL376224
Sold Date 08/17/20
Style Colonial,Contemporary
Bedrooms 4
Full Baths 2
Half Baths 1
HOA Y/N N
Abv Grd Liv Area 2,022
Originating Board BRIGHT
Year Built 1999
Annual Tax Amount $5,929
Tax Year 2019
Lot Size 5,400 Sqft
Acres 0.12
Lot Dimensions 50.00 x 108.00
Property Description
Every once in a while a home comes on the market that offers everything price condition and location. Well if this is something you are looking for look no further! Welcome to 56 Amara Lane in the Commons At Millcreek in Westampton Township. This home is a Single Family Home attached by the garage. Conveniently located within minutes to NJ Turnpike Exit 5 and Route 295. Our featured home is Hampton model boasting a spacious open floor plan . The living room and dining rooms are bright and cheerful high end laminate flooring and crown molding highlight this living space. The eat in kitchen is a WOW! There is a counter bar with stools for a quick bite or conversation while the meals are being prepped. Granite counter was recently installed complete with gray glass backsplash. Included are the stainless refrigerator and dishwasher. The flooring is a easy to care for glazed porcelain tile. Off the breakfast area, there is a two level deck and backyard. Ideally situated is the family room with fireplace and newly installed molding around the fireplace and the newly popular shiplap panel. There is also crown molding that just adds that finished look. On this level you will find the remodeled powder room, access to the one car attached garage and finished basement. Wow best describes this beautifully completed full basement with newer, plush wall to wall carpeting and recessed lighting. Daylight windows allow for plenty of sun to shine on in. Upstairs you will find the Master Bedroom with vaulted ceiling, walk in closet and luxurious master bath complete with stall shower and jacuzzi tub with jets. The main bathroom features a newer vanity and has been updated as well. The stairs, hall and all 4 bedrooms have newer taupe colored carpeting. For the techy in all of us, you will love some of the home smart features that include a nest thermostat and smart light switches installed in the entire first floor and all four bedrooms. You can control with a simple touch on your phone. Of special interest, the roof was replaced in 2019. We welcome your visit and I am sure you will be impressed. "One look and you'll agree Westampton is right for me" !
Location
State NJ
County Burlington
Area Westampton Twp (20337)
Zoning RESIDENTIAL
Rooms
Other Rooms Living Room, Dining Room, Bedroom 4, Kitchen, Game Room, Family Room, Bedroom 1, Bathroom 3
Basement Fully Finished
Interior
Hot Water Natural Gas
Heating Forced Air
Cooling Central A/C
Heat Source Natural Gas
Exterior
Parking Features Garage Door Opener
Garage Spaces 1.0
Water Access N
Roof Type Architectural Shingle
Accessibility None
Attached Garage 1
Total Parking Spaces 1
Garage Y
Building
Story 3
Sewer Public Sewer
Water Public
Architectural Style Colonial, Contemporary
Level or Stories 3
Additional Building Above Grade, Below Grade
New Construction N
Schools
School District Westampton Township Public Schools
Others
Pets Allowed N
Senior Community No
Tax ID 37-00401 04-00017
Ownership Fee Simple
SqFt Source Assessor
Acceptable Financing Cash, Conventional, FHA, USDA, VA
Listing Terms Cash, Conventional, FHA, USDA, VA
Financing Cash,Conventional,FHA,USDA,VA
Special Listing Condition Standard
Read Less
Want to know what your home might be worth? Contact us for a FREE valuation!

Our team is ready to help you sell your home for the highest possible price ASAP

Bought with Brandannette M Hauer • Weichert Realtors-Medford
GET MORE INFORMATION





