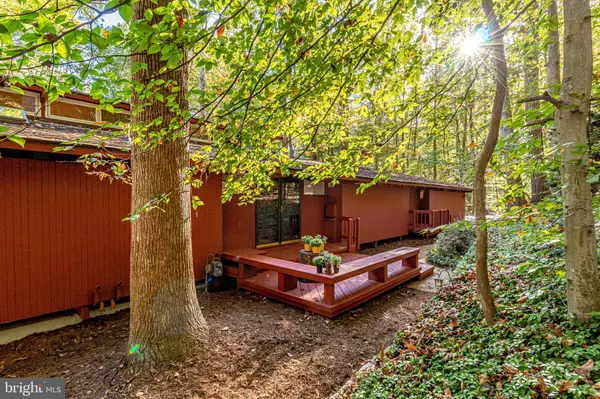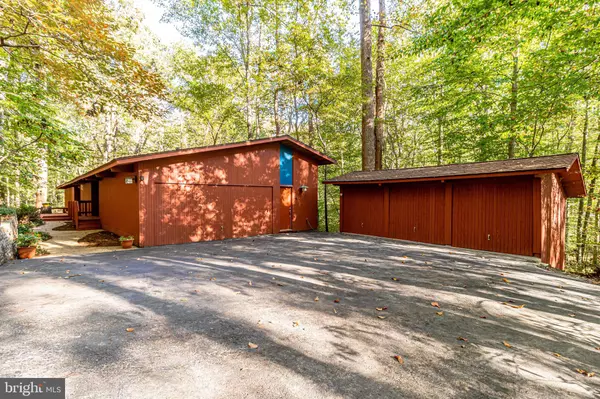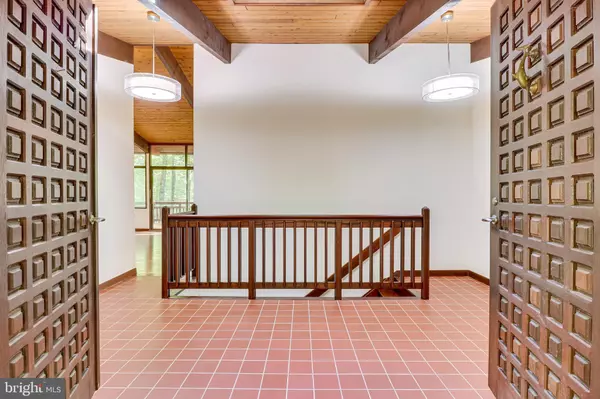$905,000
$859,000
5.4%For more information regarding the value of a property, please contact us for a free consultation.
7900 WOLF RUN HILLS RD Fairfax Station, VA 22039
4 Beds
4 Baths
4,168 SqFt
Key Details
Sold Price $905,000
Property Type Single Family Home
Sub Type Detached
Listing Status Sold
Purchase Type For Sale
Square Footage 4,168 sqft
Price per Sqft $217
Subdivision Wolf Run
MLS Listing ID VAFX2026926
Sold Date 12/10/21
Style Contemporary
Bedrooms 4
Full Baths 3
Half Baths 1
HOA Y/N N
Abv Grd Liv Area 2,228
Originating Board BRIGHT
Year Built 1982
Annual Tax Amount $9,961
Tax Year 2021
Lot Size 5.004 Acres
Acres 5.0
Property Description
Custom built Deck home located on a private, secluded street is your perfect retreat! Entire main level features vaulted cedar ceilings, walls of glass, formal living and dining rooms, and an expansive main level primary suite. Recently renovated primary bath includes walk in frameless glass shower, dual vanities with Edison style lighting, custom tiles floors! Separate toilet room and sink. Extensive dressing room with walls of closets and skylight. Three wood burning fireplaces, a country style kitchen with extensive pantry storage. The lower level includes 3 bedrooms, cedar ceilings, a 4th fireplace, ceramic tiled floor throughout, bedroom #2 is ensuite with an upgraded bath with stall shower and walk in closet. Outside is an enormous 2 level deck that runs most of the length of the home - a perfect place for relaxing, grilling, and enjoying the wooded views and Wolf Run creek (with it's own private bridge). A screened porch is accessed from the lower level and is great additional outdoor living space. There is an oversized 2 car attached garage with a pit, and an additional large workshop area. There is also a detached garage building perfect for storing up to 3 cars. The property can be accessed by a paved semi circular driveway. This home has great bones, post and beam construction, cedar ceilings, mahogany trims and a timeless floor plan. Sold "AS IS".
Location
State VA
County Fairfax
Zoning 030
Rooms
Other Rooms Living Room, Dining Room, Primary Bedroom, Bedroom 2, Bedroom 3, Bedroom 4, Kitchen, Family Room, Foyer, Breakfast Room, Bathroom 2, Bathroom 3, Primary Bathroom, Half Bath
Basement Daylight, Full, Fully Finished, Walkout Level, Windows
Main Level Bedrooms 1
Interior
Interior Features Breakfast Area, Cedar Closet(s), Ceiling Fan(s), Entry Level Bedroom, Exposed Beams, Floor Plan - Open, Formal/Separate Dining Room, Kitchen - Country, Kitchen - Eat-In, Primary Bath(s), Skylight(s), Stall Shower, Walk-in Closet(s), Wood Floors
Hot Water Natural Gas
Heating Forced Air
Cooling Central A/C
Flooring Ceramic Tile, Hardwood
Fireplaces Number 4
Equipment Built-In Microwave, Cooktop - Down Draft, Dishwasher, Disposal, Dryer - Electric, Oven - Wall, Refrigerator, Washer
Fireplace Y
Window Features Casement,Skylights
Appliance Built-In Microwave, Cooktop - Down Draft, Dishwasher, Disposal, Dryer - Electric, Oven - Wall, Refrigerator, Washer
Heat Source Natural Gas
Exterior
Exterior Feature Deck(s), Screened
Parking Features Garage - Side Entry, Oversized
Garage Spaces 5.0
Water Access N
View Trees/Woods, Creek/Stream
Accessibility Roll-in Shower
Porch Deck(s), Screened
Attached Garage 2
Total Parking Spaces 5
Garage Y
Building
Lot Description No Thru Street, Private, Secluded, Trees/Wooded
Story 2
Foundation Other
Sewer Septic = # of BR
Water Well
Architectural Style Contemporary
Level or Stories 2
Additional Building Above Grade, Below Grade
Structure Type 9'+ Ceilings,Vaulted Ceilings,Wood Ceilings
New Construction N
Schools
Elementary Schools Fairview
Middle Schools Robinson Secondary School
High Schools Robinson Secondary School
School District Fairfax County Public Schools
Others
Pets Allowed Y
Senior Community No
Tax ID 0951 10 0003
Ownership Fee Simple
SqFt Source Assessor
Acceptable Financing Conventional, Cash
Listing Terms Conventional, Cash
Financing Conventional,Cash
Special Listing Condition Standard
Pets Allowed No Pet Restrictions
Read Less
Want to know what your home might be worth? Contact us for a FREE valuation!

Our team is ready to help you sell your home for the highest possible price ASAP

Bought with Barry M Kernus • Orchard Brokerage, LLC

GET MORE INFORMATION





