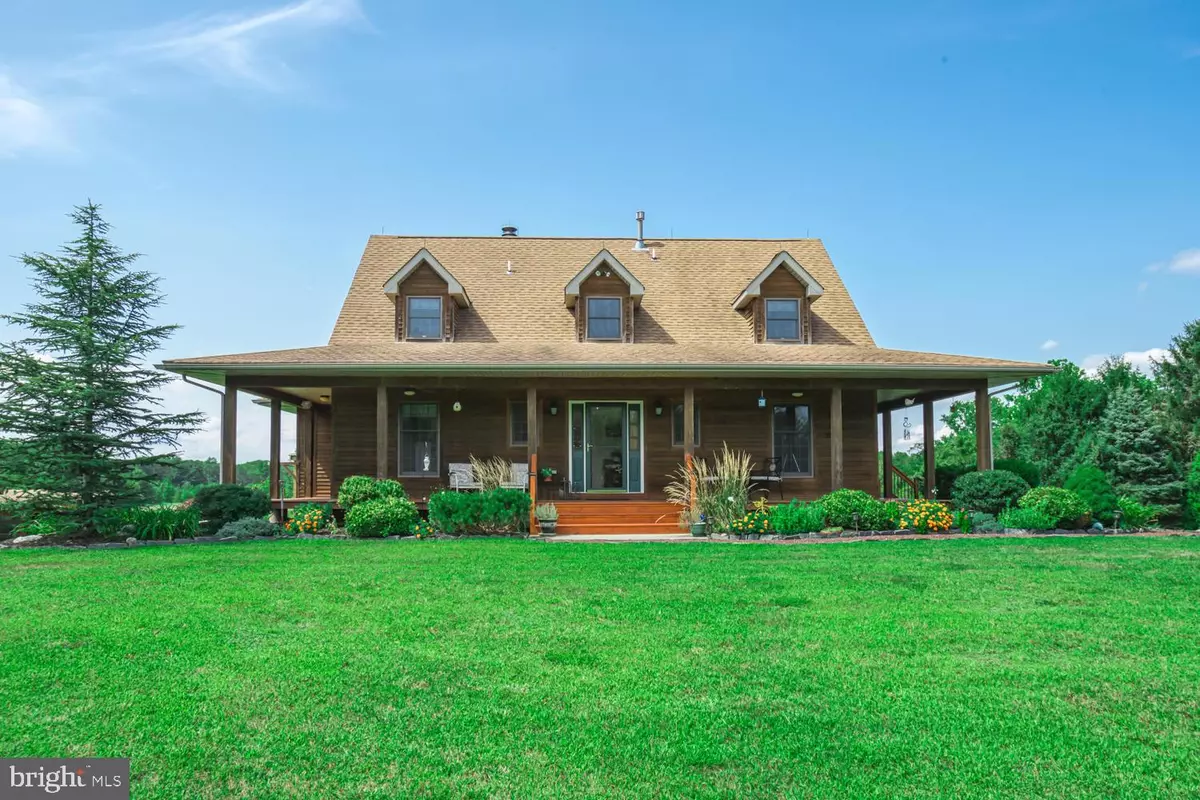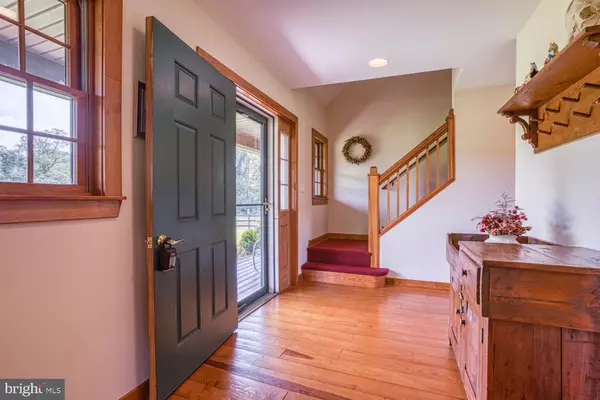$630,000
$640,000
1.6%For more information regarding the value of a property, please contact us for a free consultation.
435 MAIN ST Juliustown, NJ 08042
4 Beds
3 Baths
2,982 SqFt
Key Details
Sold Price $630,000
Property Type Single Family Home
Sub Type Detached
Listing Status Sold
Purchase Type For Sale
Square Footage 2,982 sqft
Price per Sqft $211
Subdivision None Available
MLS Listing ID NJBL354328
Sold Date 02/21/20
Style Craftsman
Bedrooms 4
Full Baths 2
Half Baths 1
HOA Y/N N
Abv Grd Liv Area 1,994
Originating Board BRIGHT
Year Built 1995
Annual Tax Amount $9,992
Tax Year 2019
Lot Size 19.400 Acres
Acres 19.4
Lot Dimensions 0.00 x 0.00
Property Description
If you're looking for that "Little House on the Prairie" then here it is! Situated on over 19 acres of seclusion and privacy, this immaculate 1 1/2 story craftsman style home has it all. Take in the beautiful pastoral views and watch horses graze and wildlife roam as you sit on the wrap around porch or spacious rear deck with "Sunbrella" cover. An open and bright kitchen has been newly renovated offering Granite counter tops, subway tile back splash, stainless steel appliances and terracotta tile flooring. Enter the living room and feel the inviting open space with cathedral ceiling and soaring stucco fireplace. The large master suite features an adjacent exercise room, tiled master bath complete with shower and soaking tub as well as custom built master closet. Upstairs has 2 bedrooms and 1 bath with a loft style layout. Closets, walk ins, and storage space is plentiful on all floors. Newly finished basement offers an additional 988 sq ft of living space with a gas fireplace to keep it warm and cozy. There is plenty of room for entertaining, movie watching or games for any age. Added feature includes a ground level entrance and exit for extra convenience. One barn for livestock consisting of 3 stalls with attached garage bay, chicken coops and electric. Another 20 x 40 pole barn with 3 stalls and room for more. Water and electric. Cattle holding pen and loading chute, 2 open garage bays, 20' x 14' workshop/office space with a wood burning stove complete this down home country gentleman's farm. All this tucked into the quaint little undiscovered town of Juliustown. "Where neighbors care about their neighbors!"
Location
State NJ
County Burlington
Area Springfield Twp (20334)
Zoning AR10
Rooms
Other Rooms Living Room, Bedroom 2, Bedroom 3, Bedroom 4, Kitchen, Family Room, Bedroom 1, Exercise Room, Laundry, Storage Room, Bathroom 1, Bathroom 2, Bathroom 3
Basement Fully Finished, Walkout Level
Main Level Bedrooms 2
Interior
Interior Features Ceiling Fan(s), Combination Kitchen/Dining, Family Room Off Kitchen, Floor Plan - Open, Kitchen - Island, Primary Bath(s), Soaking Tub, Stall Shower, Upgraded Countertops, Walk-in Closet(s), Water Treat System, Window Treatments, Wood Floors, Carpet, Entry Level Bedroom, Pantry, Tub Shower
Hot Water Natural Gas
Heating Forced Air
Cooling Central A/C, Ceiling Fan(s)
Flooring Hardwood, Carpet, Tile/Brick
Fireplaces Number 1
Equipment Built-In Microwave, Cooktop, Dishwasher, Dryer, Stainless Steel Appliances, Washer, Water Conditioner - Owned, Water Heater, Oven/Range - Gas, Refrigerator, Microwave
Fireplace Y
Appliance Built-In Microwave, Cooktop, Dishwasher, Dryer, Stainless Steel Appliances, Washer, Water Conditioner - Owned, Water Heater, Oven/Range - Gas, Refrigerator, Microwave
Heat Source Natural Gas
Laundry Main Floor
Exterior
Exterior Feature Deck(s), Porch(es), Wrap Around
Fence Wood, Wire
Utilities Available Cable TV
Water Access N
View Pasture
Roof Type Shingle
Accessibility None
Porch Deck(s), Porch(es), Wrap Around
Garage N
Building
Story 1.5
Sewer On Site Septic
Water Well
Architectural Style Craftsman
Level or Stories 1.5
Additional Building Above Grade, Below Grade
New Construction N
Schools
Elementary Schools Springfield Township E.S.
Middle Schools Northern Burl. Co. Reg. Jr. M.S.
High Schools North Burlington Regional H.S.
School District Springfield Township
Others
Senior Community No
Tax ID 34-01801-00005 02
Ownership Fee Simple
SqFt Source Estimated
Acceptable Financing Conventional, Cash
Horse Property Y
Horse Feature Paddock, Stable(s), Horses Allowed
Listing Terms Conventional, Cash
Financing Conventional,Cash
Special Listing Condition Standard
Read Less
Want to know what your home might be worth? Contact us for a FREE valuation!

Our team is ready to help you sell your home for the highest possible price ASAP

Bought with Christopher L. Twardy • BHHS Fox & Roach-Mt Laurel

GET MORE INFORMATION





