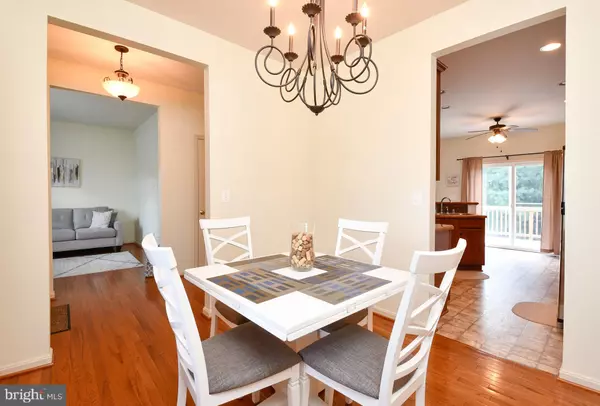$303,000
$295,000
2.7%For more information regarding the value of a property, please contact us for a free consultation.
18350 CONGRESSIONAL CIR Ruther Glen, VA 22546
3 Beds
3 Baths
2,496 SqFt
Key Details
Sold Price $303,000
Property Type Single Family Home
Sub Type Detached
Listing Status Sold
Purchase Type For Sale
Square Footage 2,496 sqft
Price per Sqft $121
Subdivision Pendleton
MLS Listing ID VACV2000336
Sold Date 09/21/21
Style Colonial
Bedrooms 3
Full Baths 2
Half Baths 1
HOA Fees $66/qua
HOA Y/N Y
Abv Grd Liv Area 1,664
Originating Board BRIGHT
Year Built 2009
Annual Tax Amount $1,947
Tax Year 2021
Lot Size 5,290 Sqft
Acres 0.12
Property Description
Welcome to 18350 Congressional Circle, Pride in Ownership shows as you walk into this Well Maintained Three Level 3 BR 2.5 BA home that boasts over 2400 sq ft and is waiting for you to call it home! Let’s start this tour; Hardwood floors greet you in the Foyer, on your left your will find a Den/Sitting Room; a quiet space to enjoy a book or just chill out, on the right you will find a Dining Room w/Hardwood Floors that takes you into an Open Kitchen w/table space, pantry, breakfast bar & recessed lighting that leads out to a newly built deck for entertaining or relaxing on. The Family Room has a gas fireplace for enjoying on those chilly evenings. On the upper Level you will find a Spacious Owners Suite w/French Door Entry, the primary bath has double sinks, soaking tub, shower, and a large walk-in closet. Looking for the laundry room? – it’s on the upper level, which makes getting laundry done a breeze! There are two other good size bedrooms and a full bath to complete the upper level. Let’s visit the finished lower level – There is a spacious Rec-Room – waiting for you to plan your next fun event! Are you looking for a space for an exercise area – there’s room for that as well, and if you choose, you can have an office in the lower-level area as well! Lots of possibilities found here! Walk-out and up the stairs to a good size rear yard that backs to a wooded area for privacy. Oh, did I mention that this Subdivision has an 18 Hole Golf Course. Pendleton Golf Course is Beautiful!! Bring your clubs!! Minutes to I-95, centrally located between Richmond and Fredericksburg! Call today to make this your New Home!
Location
State VA
County Caroline
Zoning PMUD
Rooms
Other Rooms Dining Room, Primary Bedroom, Bedroom 2, Bedroom 3, Kitchen, Family Room, Den, Foyer, Exercise Room, Laundry, Office, Recreation Room, Utility Room, Bathroom 2, Primary Bathroom
Basement Connecting Stairway, Fully Finished, Heated, Improved, Outside Entrance, Rear Entrance, Walkout Stairs, Windows
Interior
Interior Features Ceiling Fan(s), Dining Area, Family Room Off Kitchen, Floor Plan - Traditional, Kitchen - Table Space, Pantry, Primary Bath(s), Attic, Recessed Lighting, Soaking Tub, Stall Shower, Tub Shower, Walk-in Closet(s), Wood Floors, Carpet
Hot Water Electric
Heating Heat Pump(s)
Cooling Ceiling Fan(s), Heat Pump(s), Programmable Thermostat
Flooring Carpet, Hardwood, Vinyl
Fireplaces Number 1
Fireplaces Type Fireplace - Glass Doors, Gas/Propane, Mantel(s)
Equipment Built-In Microwave, Dishwasher, Disposal, Dryer - Electric, Exhaust Fan, Icemaker, Oven - Self Cleaning, Oven/Range - Electric, Refrigerator, Washer
Furnishings No
Fireplace Y
Window Features Screens,Vinyl Clad
Appliance Built-In Microwave, Dishwasher, Disposal, Dryer - Electric, Exhaust Fan, Icemaker, Oven - Self Cleaning, Oven/Range - Electric, Refrigerator, Washer
Heat Source Electric
Laundry Upper Floor, Washer In Unit, Dryer In Unit
Exterior
Exterior Feature Deck(s)
Garage Spaces 2.0
Amenities Available Common Grounds, Golf Club, Golf Course, Golf Course Membership Available, Putting Green, Tot Lots/Playground
Water Access N
View Garden/Lawn, Street, Trees/Woods
Roof Type Composite
Street Surface Black Top
Accessibility None
Porch Deck(s)
Total Parking Spaces 2
Garage N
Building
Lot Description Backs to Trees, Corner, Front Yard, Landscaping, Rear Yard, Road Frontage, SideYard(s)
Story 3
Sewer Public Sewer
Water Public
Architectural Style Colonial
Level or Stories 3
Additional Building Above Grade, Below Grade
Structure Type Dry Wall
New Construction N
Schools
Elementary Schools Lewis And Clark
Middle Schools Caroline
High Schools Caroline
School District Caroline County Public Schools
Others
HOA Fee Include Common Area Maintenance,Snow Removal,Trash
Senior Community No
Tax ID 52G1-2-85
Ownership Fee Simple
SqFt Source Assessor
Security Features Main Entrance Lock,Smoke Detector
Acceptable Financing FHA, Conventional, Cash, Rural Development, USDA, VA
Horse Property N
Listing Terms FHA, Conventional, Cash, Rural Development, USDA, VA
Financing FHA,Conventional,Cash,Rural Development,USDA,VA
Special Listing Condition Standard
Read Less
Want to know what your home might be worth? Contact us for a FREE valuation!

Our team is ready to help you sell your home for the highest possible price ASAP

Bought with Erica Cuskey • Long & Foster Real Estate, Inc.

GET MORE INFORMATION





