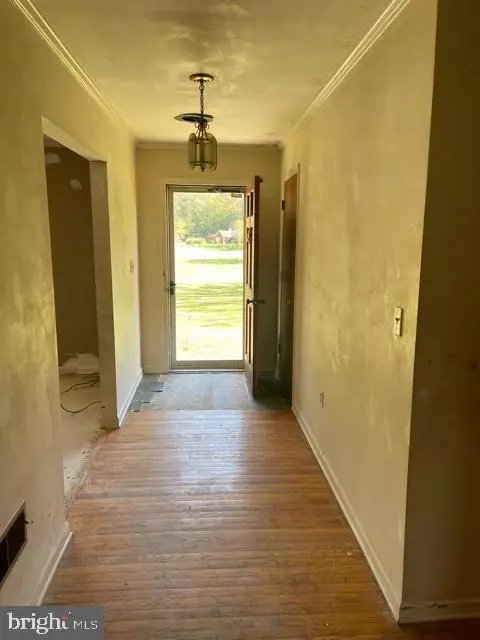$208,000
$238,900
12.9%For more information regarding the value of a property, please contact us for a free consultation.
57 VALERY DR Felton, DE 19943
3 Beds
2 Baths
2,084 SqFt
Key Details
Sold Price $208,000
Property Type Single Family Home
Sub Type Detached
Listing Status Sold
Purchase Type For Sale
Square Footage 2,084 sqft
Price per Sqft $99
Subdivision Breezewood
MLS Listing ID DEKT2004290
Sold Date 03/04/22
Style Ranch/Rambler
Bedrooms 3
Full Baths 2
HOA Y/N N
Abv Grd Liv Area 2,084
Originating Board BRIGHT
Year Built 1975
Annual Tax Amount $1,104
Tax Year 2021
Lot Size 0.740 Acres
Acres 0.74
Lot Dimensions 218.15 x 157.60
Property Sub-Type Detached
Property Description
Looking for one floor living on a tree filled lot with no HOA? Looking to put in a little sweat equity to make a house truly your home? Need room to park a boat, RV, or multiple cars? Don't want to pay high prices for heating this winter? This home is perfect for you! Located on a. 75 acre private lot in a community with no HOA, you won't have deed restrictions. Although it's a fixer-upper, this gives the new buyer the opportunity to choose their own options for paint, flooring and decor. Geothermal heat and air are cost effective and green! Low taxes too! Take a look at this one today! Cash or Renovation loan only. Sold "as is"
Location
State DE
County Kent
Area Lake Forest (30804)
Zoning AR
Direction East
Rooms
Other Rooms Living Room, Dining Room, Primary Bedroom, Bedroom 2, Kitchen, Family Room, Bedroom 1, Other
Main Level Bedrooms 3
Interior
Interior Features Primary Bath(s), Kitchen - Island, Ceiling Fan(s), Exposed Beams, Kitchen - Eat-In
Hot Water Electric, 60+ Gallon Tank
Heating Forced Air
Cooling Central A/C
Fireplaces Number 1
Fireplaces Type Brick
Furnishings No
Fireplace Y
Heat Source Geo-thermal
Laundry Main Floor
Exterior
Exterior Feature Patio(s), Porch(es)
Garage Spaces 6.0
Utilities Available Cable TV
Water Access N
Roof Type Pitched,Shingle
Accessibility None
Porch Patio(s), Porch(es)
Total Parking Spaces 6
Garage N
Building
Lot Description Cul-de-sac, Level, Open, Front Yard, Rear Yard, SideYard(s)
Story 1
Foundation Block, Crawl Space
Sewer On Site Septic, Mound System
Water Well
Architectural Style Ranch/Rambler
Level or Stories 1
Additional Building Above Grade, Below Grade
Structure Type Dry Wall
New Construction N
Schools
Elementary Schools Lake Forest Central
Middle Schools Chipman
High Schools Lake Forest
School District Lake Forest
Others
Pets Allowed Y
Senior Community No
Tax ID NM-00-12000-01-2400-000
Ownership Fee Simple
SqFt Source Assessor
Acceptable Financing Cash, Conventional, FHA 203(k)
Listing Terms Cash, Conventional, FHA 203(k)
Financing Cash,Conventional,FHA 203(k)
Special Listing Condition Standard
Pets Allowed No Pet Restrictions
Read Less
Want to know what your home might be worth? Contact us for a FREE valuation!

Our team is ready to help you sell your home for the highest possible price ASAP

Bought with Megan Elizabeth Carpenter • RE/MAX Elite
GET MORE INFORMATION





