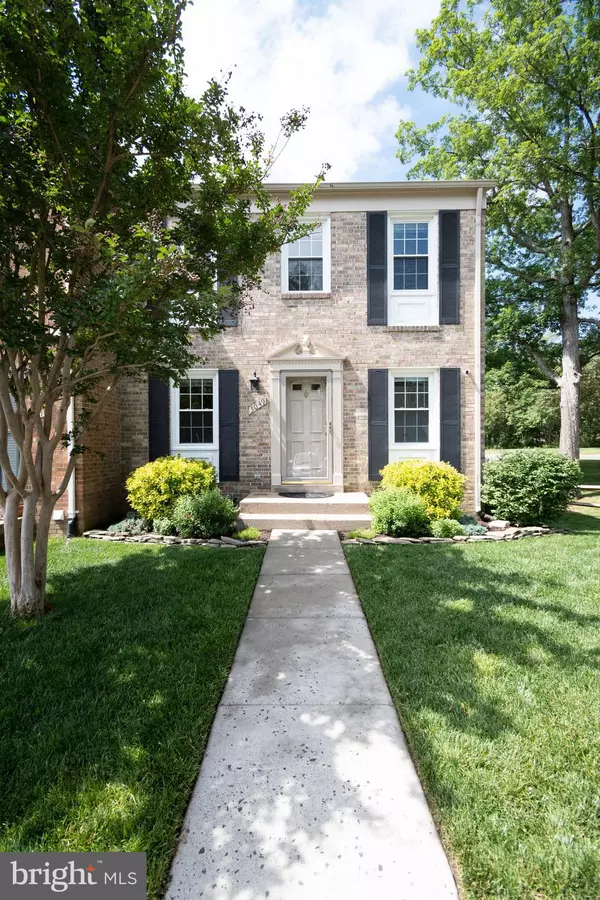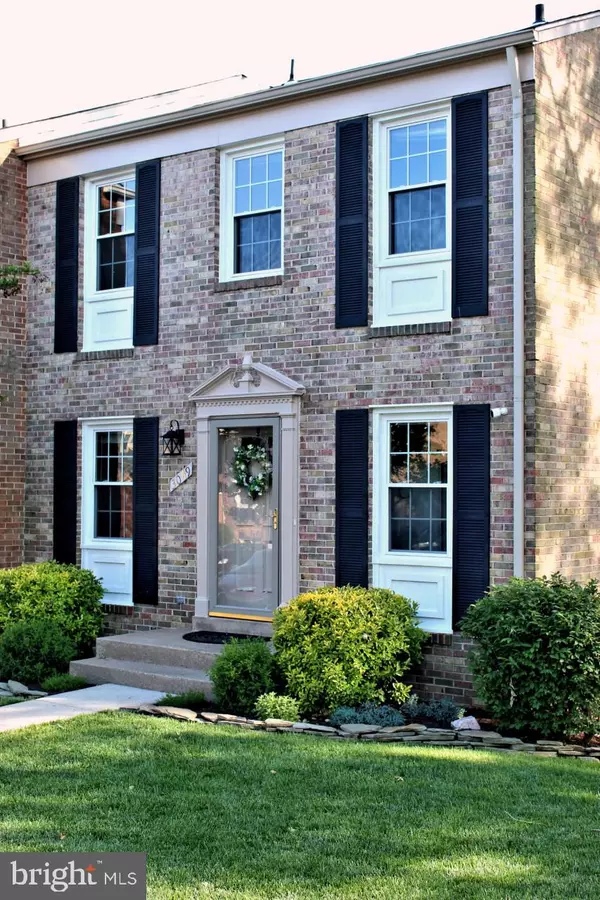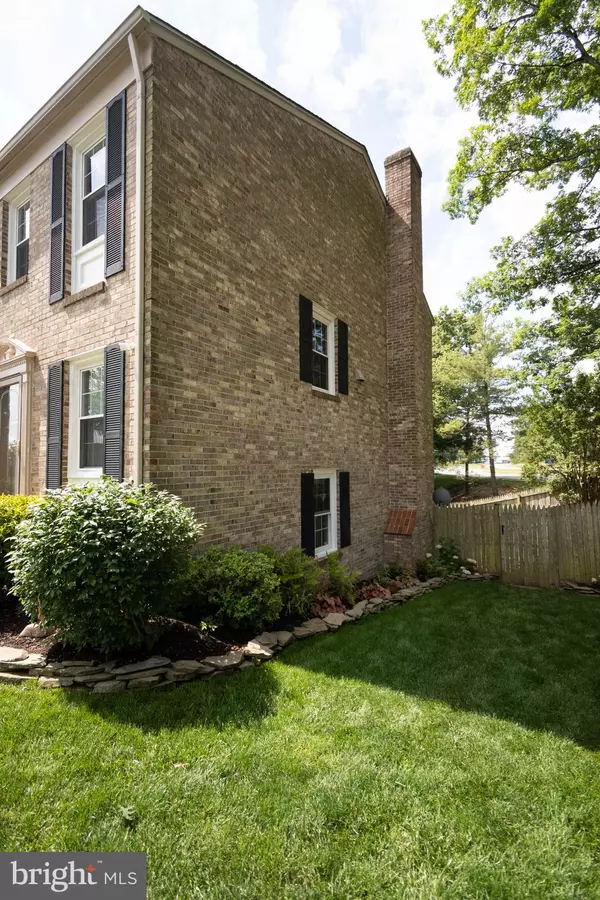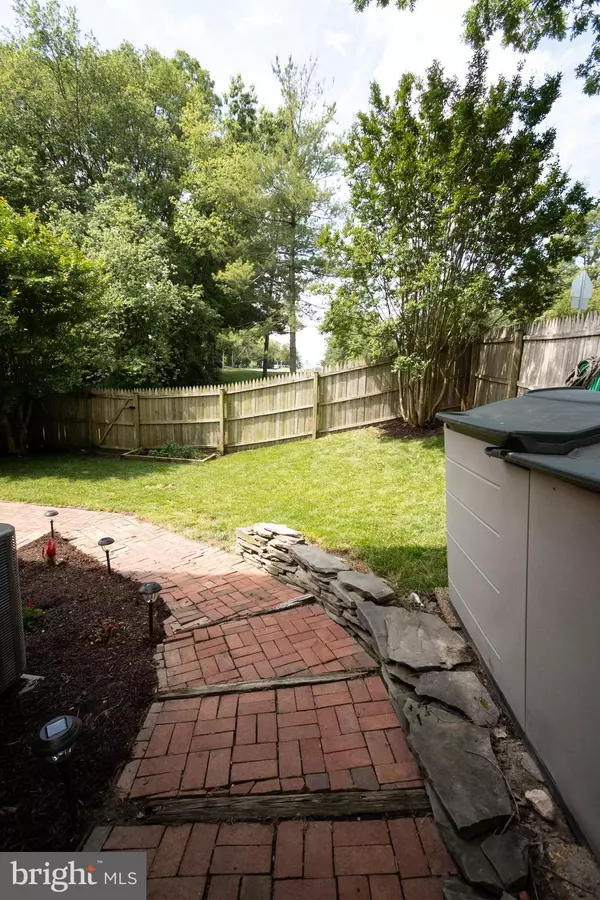$420,000
$399,950
5.0%For more information regarding the value of a property, please contact us for a free consultation.
3049 SEMINOLE RD Woodbridge, VA 22192
3 Beds
4 Baths
2,250 SqFt
Key Details
Sold Price $420,000
Property Type Townhouse
Sub Type End of Row/Townhouse
Listing Status Sold
Purchase Type For Sale
Square Footage 2,250 sqft
Price per Sqft $186
Subdivision Lake Ridge
MLS Listing ID VAPW524110
Sold Date 07/09/21
Style Colonial
Bedrooms 3
Full Baths 2
Half Baths 2
HOA Fees $72/qua
HOA Y/N Y
Abv Grd Liv Area 1,502
Originating Board BRIGHT
Year Built 1978
Annual Tax Amount $3,983
Tax Year 2021
Lot Size 3,202 Sqft
Acres 0.07
Property Description
SORENSON BUILT "DOGWOOD" END UNIT. THIS SOUGHT AFTER MODEL IS THE LARGEST IN THEIR TOWNHOUSE LINE AND FEATURES BUILDER UPGRADES SUCH AS BRICK SIDING, BRICK FIREPLACE, CINDER BLOCK WALLS FROM BASEMENT TO PEAK OF THE ATTIC AND MUCH MORE.. RECENT UPGRADES INCLUDE: ROOF 2016, COMPLETE HVAC REPLACEMENT INSIDED AND OUT 2016, FP CLEANED 2021, PDS TO FLOORED ATTIC, HARDWOOD FLOORS MAIN LEVEL, ATTIC FAN, UPDATED BATHROOMS. UPDATED WINDOWS AND SGD TO BACKYARD, ELECTRICAL PANEL REPLACED 2016, KITCHEN GRANITE TOPS. UPGRADED WASHER AND DRYER. YOUR FIRST VISUAL EXPERIENCE WILL REVEAL THE PLUSH LAWN, EXTENSIVE LANDSCAPING, FENCED BACKYARD AND FRESHLY PAINTED TRIM. A WONDERFUL HOME CONSTRUCTED BY THE TOP TIER BUILDER AND SITED PERFECTLY AT THE DEAD END OF SEMINOLE. STAY TUNED FOR MORE PHOTOS NEXT WEEK
Location
State VA
County Prince William
Zoning RPC
Rooms
Basement Full
Interior
Interior Features Attic, Attic/House Fan, Carpet, Ceiling Fan(s), Dining Area, Floor Plan - Traditional, Kitchen - Eat-In, Kitchen - Table Space, Upgraded Countertops, Walk-in Closet(s), Window Treatments, Wood Floors
Hot Water Electric
Heating Heat Pump(s)
Cooling Ceiling Fan(s), Central A/C, Attic Fan, Heat Pump(s)
Flooring Carpet, Ceramic Tile, Hardwood
Fireplaces Number 1
Fireplaces Type Brick, Mantel(s)
Equipment Dishwasher, Disposal, Dryer, Exhaust Fan, Refrigerator, Stove, Washer, Water Heater
Fireplace Y
Window Features Bay/Bow,Replacement,Storm,Sliding
Appliance Dishwasher, Disposal, Dryer, Exhaust Fan, Refrigerator, Stove, Washer, Water Heater
Heat Source Electric
Exterior
Garage Spaces 2.0
Fence Wood
Utilities Available Cable TV, Electric Available
Water Access N
View Street
Roof Type Asphalt
Accessibility Other
Total Parking Spaces 2
Garage N
Building
Lot Description Backs to Trees, Cul-de-sac, Level
Story 3
Sewer Public Sewer
Water Public
Architectural Style Colonial
Level or Stories 3
Additional Building Above Grade, Below Grade
Structure Type Dry Wall
New Construction N
Schools
School District Prince William County Public Schools
Others
HOA Fee Include Common Area Maintenance,Management,Reserve Funds,Pool(s),Snow Removal,Trash
Senior Community No
Tax ID 8293-45-5525
Ownership Fee Simple
SqFt Source Assessor
Acceptable Financing Cash, Conventional, VA
Listing Terms Cash, Conventional, VA
Financing Cash,Conventional,VA
Special Listing Condition Standard
Read Less
Want to know what your home might be worth? Contact us for a FREE valuation!

Our team is ready to help you sell your home for the highest possible price ASAP

Bought with Teresa L Cherry • KW Metro Center
GET MORE INFORMATION





