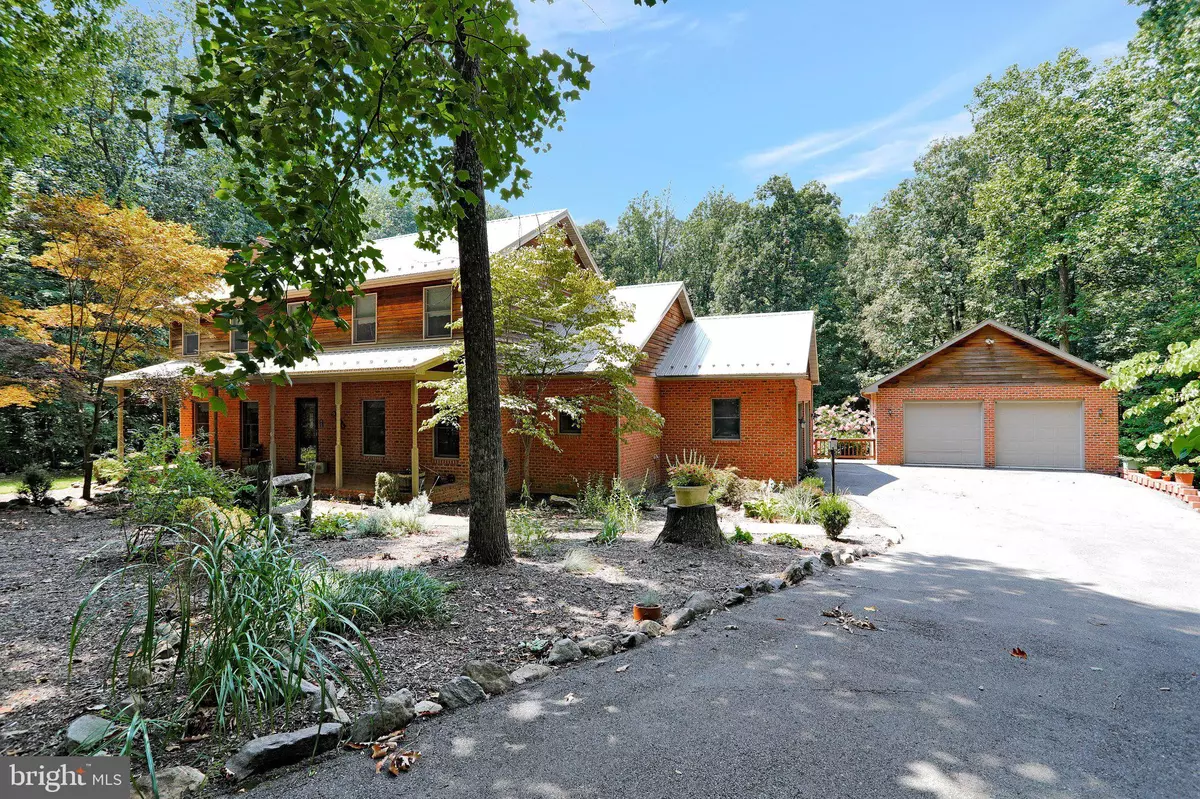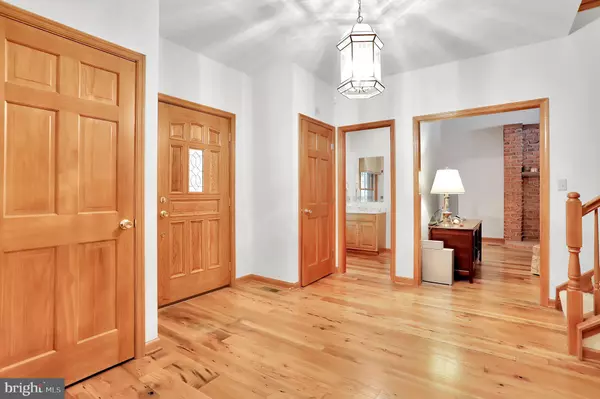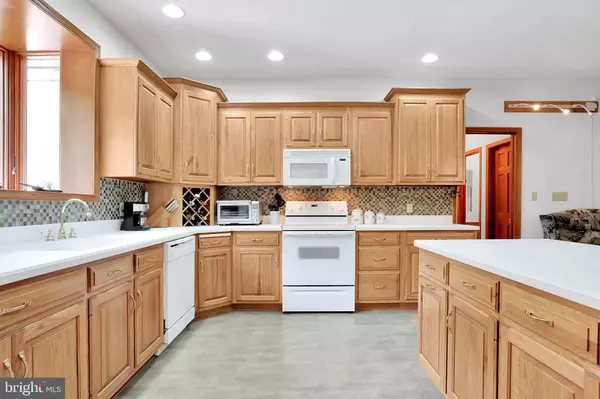$575,000
$599,900
4.2%For more information regarding the value of a property, please contact us for a free consultation.
9208 CRYSTAL FALLS DR Boonsboro, MD 21713
3 Beds
5 Baths
3,016 SqFt
Key Details
Sold Price $575,000
Property Type Single Family Home
Sub Type Detached
Listing Status Sold
Purchase Type For Sale
Square Footage 3,016 sqft
Price per Sqft $190
Subdivision None Available
MLS Listing ID MDWA2001570
Sold Date 10/22/21
Style Colonial
Bedrooms 3
Full Baths 3
Half Baths 2
HOA Y/N N
Abv Grd Liv Area 2,666
Originating Board BRIGHT
Year Built 1998
Annual Tax Amount $4,485
Tax Year 2021
Lot Size 6.250 Acres
Acres 6.25
Property Description
Welcome to paradise! If you're looking for the feel of a wooded, secluded, retreat-like setting this is it! This beautiful home is nestled back off the road in the midst of what feels like an enchanted forest with an abundance of nature surrounding it including a stream running through the land called Sue Rudy Run. The home is breathtaking and well-maintained and updated. Boasting a large, open kitchen with tons of swanstone counter space, custom Hess cabinetry, duraceramic vinyl flooring, breakfast bar, and nook area. The main level also offers mostly antique hardwood flooring, a spacious dining room and living room with pellet stove, two conveniently located half baths, and laundry room off the kitchen. Upstairs you'll find an exquisite primary suite with cathedral ceiling, wood burning fireplace, and luxurious bath with double vanities, jetted soaking tub, tiled shower and flooring, and large walk-in closet. There's a spacious hall bath with double sinks and two other bedrooms - the third one having a spiral staircase down to the kitchen area which leads further down to the lower level. Outside you'll find true paradise that feels like a resort in the woods featuring an in-ground, gunite, salt water pool complete with hot spa and swim-up bar (pool is heated and spa has a separate booster heater), and in-floor cleaning system. The full, walk-out level basement offers a full bath with easy access from the pool. When you're not in the pool enjoy relaxation on the spacious rear deck overlooking the pool or on the full, covered front porch. There's tons of storage in the unfinished part of the basement, two-car attached garage or 2-car detached garage (built in 2006) that offers a lower level of storage and attic above. This home is move-in ready with many updates - heat pump 2006, kitchen updates 2015, primary bath updates 2017, interior painted 2017, water softener 2018, metal roof 2019, washer and dryer 2019, pool cartridge filter tank 2021. Schedule your tour today before its gone!
Location
State MD
County Washington
Zoning EC
Rooms
Other Rooms Living Room, Dining Room, Primary Bedroom, Bedroom 2, Bedroom 3, Kitchen
Basement Full, Walkout Level, Improved, Sump Pump
Interior
Interior Features Additional Stairway, Bar, Breakfast Area, Ceiling Fan(s), Pantry, Spiral Staircase, Walk-in Closet(s), Water Treat System, Wood Floors, Wood Stove
Hot Water Electric
Heating Heat Pump(s)
Cooling Heat Pump(s)
Fireplaces Number 1
Fireplaces Type Brick, Mantel(s)
Equipment Built-In Microwave, Dishwasher, Dryer, Oven/Range - Electric, Refrigerator, Washer
Fireplace Y
Appliance Built-In Microwave, Dishwasher, Dryer, Oven/Range - Electric, Refrigerator, Washer
Heat Source Electric, Wood
Laundry Main Floor
Exterior
Exterior Feature Deck(s), Patio(s), Porch(es)
Parking Features Garage - Side Entry, Garage - Front Entry, Additional Storage Area, Garage Door Opener
Garage Spaces 4.0
Pool Fenced, Gunite, Heated, In Ground, Pool/Spa Combo, Saltwater
Water Access N
Roof Type Metal
Accessibility None
Porch Deck(s), Patio(s), Porch(es)
Attached Garage 2
Total Parking Spaces 4
Garage Y
Building
Lot Description Backs to Trees, Secluded, Stream/Creek, Trees/Wooded
Story 3
Sewer Septic Exists
Water Well
Architectural Style Colonial
Level or Stories 3
Additional Building Above Grade, Below Grade
New Construction N
Schools
School District Washington County Public Schools
Others
Senior Community No
Tax ID 2216014702
Ownership Fee Simple
SqFt Source Assessor
Security Features Security System
Special Listing Condition Standard
Read Less
Want to know what your home might be worth? Contact us for a FREE valuation!

Our team is ready to help you sell your home for the highest possible price ASAP

Bought with Steven L Powell • RE/MAX Achievers

GET MORE INFORMATION





