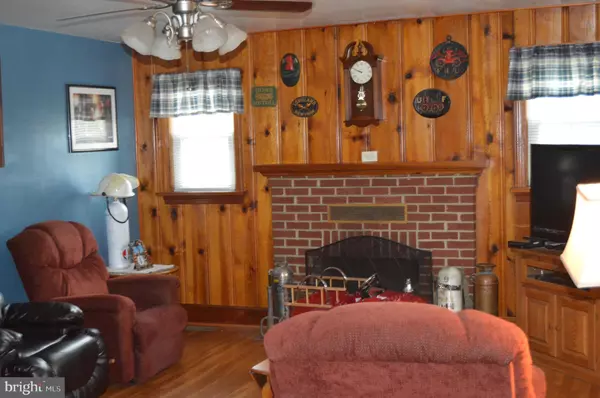$183,000
$179,000
2.2%For more information regarding the value of a property, please contact us for a free consultation.
123 N HIGH ST Edinburg, VA 22824
3 Beds
2 Baths
1,546 SqFt
Key Details
Sold Price $183,000
Property Type Single Family Home
Sub Type Detached
Listing Status Sold
Purchase Type For Sale
Square Footage 1,546 sqft
Price per Sqft $118
Subdivision Madison Edinburg
MLS Listing ID VASH118886
Sold Date 05/18/20
Style Cape Cod
Bedrooms 3
Full Baths 2
HOA Y/N N
Abv Grd Liv Area 1,546
Originating Board BRIGHT
Year Built 1953
Annual Tax Amount $1,357
Tax Year 2019
Lot Size 9,191 Sqft
Acres 0.21
Property Description
Beautiful, well kept home with many updates in the historic town of Edinburg, Enjoy your private master bedroom and bath on the second floor. Sit on your quiet front porch swing or watch the children playing in the fenced in backyard. This home has had many upgrades including new windows, new water heater, new split unit upstairs and more. If you like to tinker the Workshop will be perfect for you. With 120/210 ran to the shop you can work until your heart is content. Must see to appreciate.
Location
State VA
County Shenandoah
Zoning RESIDENTAL
Direction West
Rooms
Basement Full, Outside Entrance, Unfinished
Main Level Bedrooms 2
Interior
Interior Features Built-Ins, Formal/Separate Dining Room, Primary Bath(s), Wood Floors, Wood Stove
Hot Water Electric
Heating Heat Pump(s), Wood Burn Stove
Cooling Central A/C, Ductless/Mini-Split, Ceiling Fan(s)
Flooring Hardwood
Fireplaces Number 1
Fireplaces Type Double Sided, Wood
Equipment Refrigerator, Oven/Range - Electric, Range Hood, Dishwasher, Water Heater
Furnishings No
Fireplace Y
Window Features Energy Efficient
Appliance Refrigerator, Oven/Range - Electric, Range Hood, Dishwasher, Water Heater
Heat Source Electric, Wood
Laundry Basement
Exterior
Exterior Feature Porch(es)
Garage Spaces 2.0
Fence Board
Utilities Available Cable TV Available, DSL Available, Electric Available, Natural Gas Available, Phone Connected, Sewer Available, Water Available
Water Access N
Roof Type Metal,Shingle
Street Surface Paved
Accessibility None
Porch Porch(es)
Total Parking Spaces 2
Garage N
Building
Story 2
Foundation Block
Sewer Public Sewer
Water Public
Architectural Style Cape Cod
Level or Stories 2
Additional Building Above Grade, Below Grade
Structure Type Plaster Walls,Dry Wall
New Construction N
Schools
Elementary Schools W.W. Robinson
Middle Schools Peter Muhlenberg
High Schools Central
School District Shenandoah County Public Schools
Others
Pets Allowed Y
Senior Community No
Tax ID 070A3 A 061
Ownership Fee Simple
SqFt Source Estimated
Security Features Smoke Detector
Acceptable Financing Cash, Conventional, FHA, VA
Horse Property N
Listing Terms Cash, Conventional, FHA, VA
Financing Cash,Conventional,FHA,VA
Special Listing Condition Standard
Pets Allowed No Pet Restrictions
Read Less
Want to know what your home might be worth? Contact us for a FREE valuation!

Our team is ready to help you sell your home for the highest possible price ASAP

Bought with Lori Y Hoffman • EXP Realty, LLC
GET MORE INFORMATION





