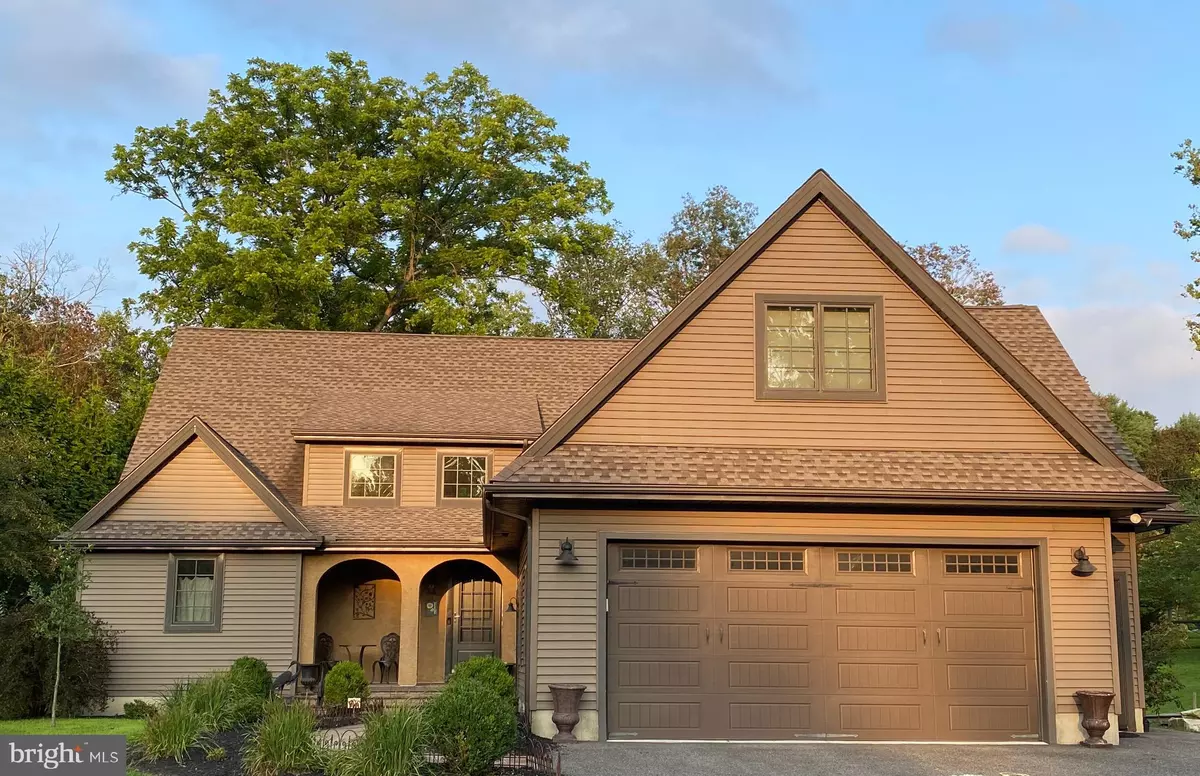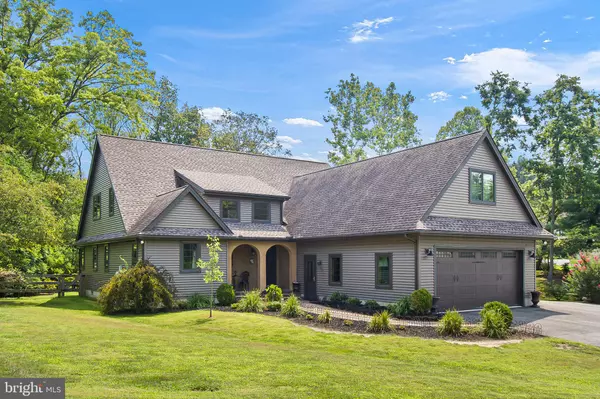$565,000
$519,900
8.7%For more information regarding the value of a property, please contact us for a free consultation.
5 CARRIAGE LN Newark, DE 19711
4 Beds
5 Baths
2,425 SqFt
Key Details
Sold Price $565,000
Property Type Single Family Home
Sub Type Detached
Listing Status Sold
Purchase Type For Sale
Square Footage 2,425 sqft
Price per Sqft $232
Subdivision Covered Bridge Farms
MLS Listing ID DENC2004164
Sold Date 10/28/21
Style Cape Cod
Bedrooms 4
Full Baths 4
Half Baths 1
HOA Fees $39/ann
HOA Y/N Y
Abv Grd Liv Area 2,425
Originating Board BRIGHT
Year Built 2012
Annual Tax Amount $4,833
Tax Year 2021
Lot Size 0.830 Acres
Acres 0.83
Lot Dimensions 236.20 x 243.30
Property Description
Welcome to 5 Carriage Lane! This beautifully appointed , custom built Zook home is only 9 years old. Home is located in desirable Covered Bridge Farms, minutes to The University of Delaware and Downtown Newark, train station, Newark Charter and I-95. Home is nestled on a lovely private lot that showcases mature trees, babbling brook and landscaping. Sellers have lovingly picked out all of the features of this special home! Home features a large primary suite on the main level and 2 additional bedroom suites upstairs both with large walk in closets and full bathrooms. Separating the rooms upstairs is a cat walk 13x23 ft. bridge that overlooks the main level. When you enter the home you are greeted by an enormous amount of natural light and Vaulted ceiling great room. The hardwood flooring throughout most of the home is re purposed wide plank barn wood. The great room showcases a high vaulted ceiling with transom windows and wood stove. From the great room, you look into the study with built in cabinets, and several windows overlooking the serene backyard. The gourmet kitchen has a 6 burner gas stove, Island, double ovens, 42 inch custom cabinets, custom backsplash, level 4 granite countertops, large pantry, under counter LED lighting, large copper farm sink and ceramic tile flooring. The primary bedroom features a slider door that opens to a stamped concrete patio over looking the backyard, 2 walk in closets, and primary bathroom with dual comfort height vanities, linen closet and walk in shower with tile surround. The large laundry room with cabinets and S/S sink, completes the main level. Heading to the second floor , you take the turned staircase onto the bridge that overlooks the great room below. The additional 2 bedrooms in the upper level each have their own full bathroom and walk in closets. In addition to the 3 bedroom suites in the main home, the owners have finished an apartment above the oversized 2 car garage that has a bedroom , full bath, kitchenette and sitting area. Other custom features include, Geothermal 3 zone heating and AC, custom Pella windows, tankless hot water heater, water treatment system, recessed lighting and ceiling fans throughout. natural gas recently brought up to the home, just needs hookup. 4 foot crawl space with sump pump, propane tank owned by seller, fenced back yard and foundation for future shed. There are numerous other custom features worth mentioning so make sure to see the customization list. Owners have recently inspected the septic and had it pumped and certified. Don't miss out on this wonderful home! Showings begin Friday, 8/13/2021
Location
State DE
County New Castle
Area Newark/Glasgow (30905)
Zoning NC21
Rooms
Other Rooms Primary Bedroom, Sitting Room, Bedroom 2, Kitchen, Bedroom 1, Study, Great Room, Laundry, Storage Room, Efficiency (Additional), Bathroom 1, Bathroom 2, Primary Bathroom
Main Level Bedrooms 1
Interior
Interior Features 2nd Kitchen, Built-Ins, Ceiling Fan(s), Breakfast Area, Combination Kitchen/Dining, Floor Plan - Open, Kitchen - Gourmet, Kitchen - Island, Pantry, Recessed Lighting, Stall Shower, Upgraded Countertops, Wood Floors, Wood Stove
Hot Water Instant Hot Water
Heating Other
Cooling Central A/C
Heat Source Geo-thermal
Exterior
Parking Features Garage Door Opener, Garage - Front Entry
Garage Spaces 2.0
Utilities Available Electric Available, Phone Available, Cable TV Available, Under Ground
Water Access N
Street Surface Paved
Accessibility None
Road Frontage Private
Attached Garage 2
Total Parking Spaces 2
Garage Y
Building
Lot Description Interior
Story 2
Foundation Crawl Space
Sewer Approved System, Septic Pump, Perc Approved Septic, On Site Septic
Water Well
Architectural Style Cape Cod
Level or Stories 2
Additional Building Above Grade, Below Grade
New Construction N
Schools
School District Christina
Others
HOA Fee Include Road Maintenance,Snow Removal
Senior Community No
Tax ID 09-007.10-040
Ownership Fee Simple
SqFt Source Assessor
Acceptable Financing Conventional, Private
Listing Terms Conventional, Private
Financing Conventional,Private
Special Listing Condition Standard
Read Less
Want to know what your home might be worth? Contact us for a FREE valuation!

Our team is ready to help you sell your home for the highest possible price ASAP

Bought with Thomas Murphy • VRA Realty

GET MORE INFORMATION





