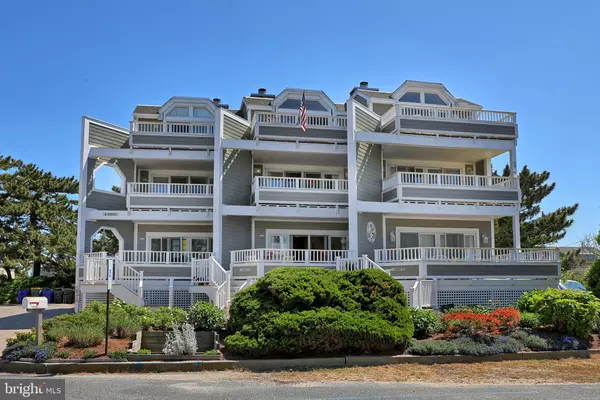$1,200,000
$1,200,000
For more information regarding the value of a property, please contact us for a free consultation.
4 SWEDES ST #7 Dewey Beach, DE 19971
4 Beds
5 Baths
0.44 Acres Lot
Key Details
Sold Price $1,200,000
Property Type Condo
Sub Type Condo/Co-op
Listing Status Sold
Purchase Type For Sale
Subdivision Rehoboth By The Sea
MLS Listing ID DESU183124
Sold Date 09/30/21
Style Contemporary
Bedrooms 4
Full Baths 4
Half Baths 1
Condo Fees $1,200/qua
HOA Y/N N
Originating Board BRIGHT
Land Lease Amount 6892.0
Land Lease Frequency Annually
Year Built 1989
Annual Tax Amount $1,959
Tax Year 2020
Lot Size 0.440 Acres
Acres 0.44
Property Description
Boasting breathtaking views of the Atlantic Ocean from every level, this 4 bedroom 4.5 bathroom home has been meticulously maintained, featuring unique architectural designs with quality construction and superior craftsmanship throughout. Just steps away from the beach, local restaurants and bars, tax free shopping and ample recreational options, this property is centrally located in the heart of Delmarva's highly sought-after beach town, Dewey Beach. Offering the best of luxurious, oceanside living, this home features 4 bedroom suites, each with a private bathroom and ocean-view deck, allowing for abundant privacy when desired. The main level of the home highlights ravishing, wide-plank hardwood flooring that flows throughout the open concept living, kitchen and dining space, ensuring entertaining guests is a breeze. A cozy, three-sided, wood burning fireplace adds a contemporary ambiance to the space and is the perfect spot to cuddle up during those chilly, winter nights! Break out your inner chef in the gourmet kitchen with stainless steel appliances, tile backsplash, ample cabinet and counter space and a two-seat breakfast bar. The second and third levels each feature two generous bedrooms with en suite bathrooms, offering space for all your loved ones! Watch the sunrise over the ocean on one of your five decks or take a dip in the sunken hot tub and listen to the waves crashing as you soak in privacy. Better yet, this home features an airy, outdoor shower, covered parking for two cars, indoor sprinkler system and double insulated 12" party walls between units for sound proofing, so you'll never hear the neighbors. Sold furnished, this turnkey home is move-in ready without you having to lift a finger - schedule your private tour today to check out all this oceanside home has to offer!
Location
State DE
County Sussex
Area Lewes Rehoboth Hundred (31009)
Zoning RESIDENTIAL
Direction North
Interior
Interior Features Sprinkler System, Carpet, Ceiling Fan(s), Combination Kitchen/Dining, Combination Dining/Living, Curved Staircase, Dining Area, Floor Plan - Open, Kitchen - Gourmet, Primary Bath(s), Recessed Lighting, Wood Floors
Hot Water Electric
Heating Heat Pump(s), Zoned
Cooling Central A/C, Zoned, Ceiling Fan(s)
Flooring Hardwood, Carpet
Fireplaces Number 1
Fireplaces Type Wood
Equipment Range Hood, Built-In Range, Refrigerator, Icemaker, Dishwasher, Disposal, Built-In Microwave, Washer, Dryer, Water Heater, Stainless Steel Appliances, Washer/Dryer Stacked
Furnishings Yes
Fireplace Y
Appliance Range Hood, Built-In Range, Refrigerator, Icemaker, Dishwasher, Disposal, Built-In Microwave, Washer, Dryer, Water Heater, Stainless Steel Appliances, Washer/Dryer Stacked
Heat Source Electric
Laundry Has Laundry, Main Floor
Exterior
Exterior Feature Balconies- Multiple, Deck(s)
Garage Spaces 2.0
Amenities Available Water/Lake Privileges
Water Access Y
Water Access Desc Public Access,Public Beach,Swimming Allowed
View Ocean
Accessibility None
Porch Balconies- Multiple, Deck(s)
Total Parking Spaces 2
Garage N
Building
Lot Description Landscaping, Not In Development, Open
Story 3
Sewer Public Sewer
Water Public
Architectural Style Contemporary
Level or Stories 3
Additional Building Above Grade, Below Grade
New Construction N
Schools
School District Cape Henlopen
Others
Pets Allowed Y
HOA Fee Include Trash,Common Area Maintenance,Ext Bldg Maint,Insurance
Senior Community No
Tax ID 334-20.14-232.00-7
Ownership Land Lease
SqFt Source Estimated
Security Features Smoke Detector,Sprinkler System - Indoor
Acceptable Financing Cash, Conventional, USDA, FHA, VA
Listing Terms Cash, Conventional, USDA, FHA, VA
Financing Cash,Conventional,USDA,FHA,VA
Special Listing Condition Standard
Pets Allowed Case by Case Basis
Read Less
Want to know what your home might be worth? Contact us for a FREE valuation!

Our team is ready to help you sell your home for the highest possible price ASAP

Bought with Anthony Gehman • The Parker Group

GET MORE INFORMATION





