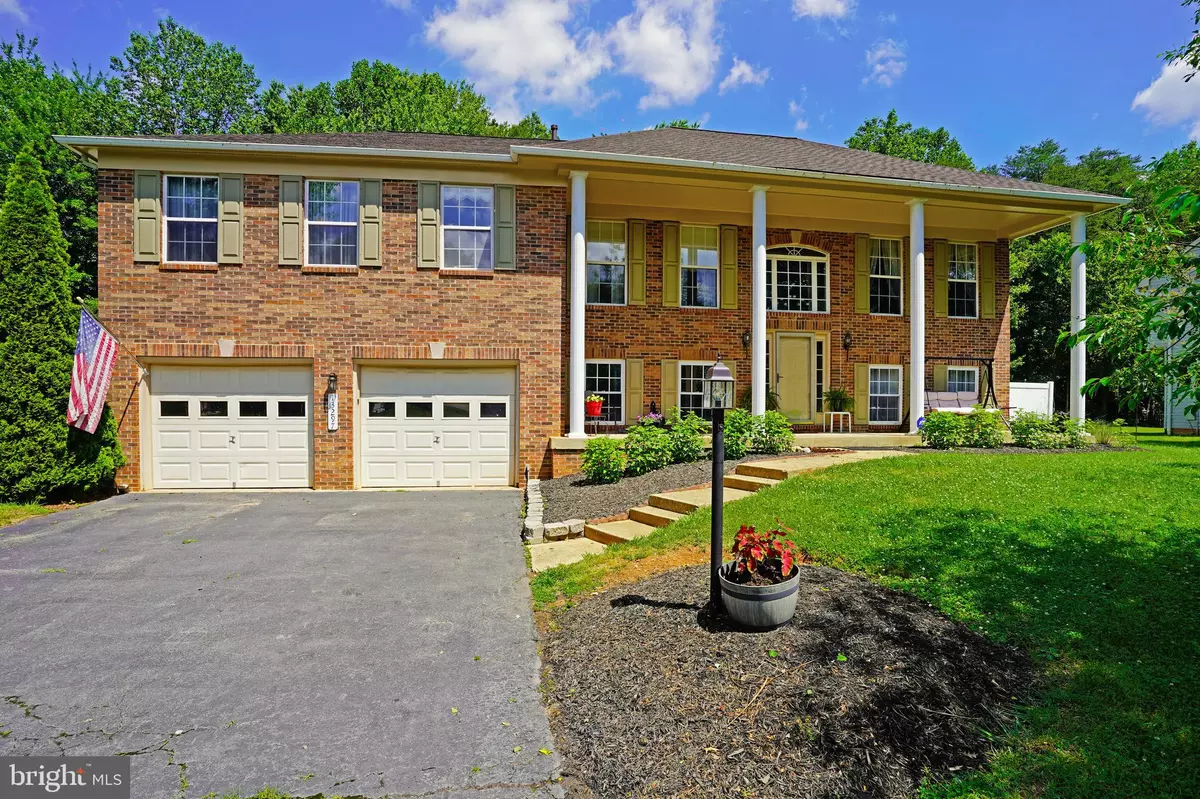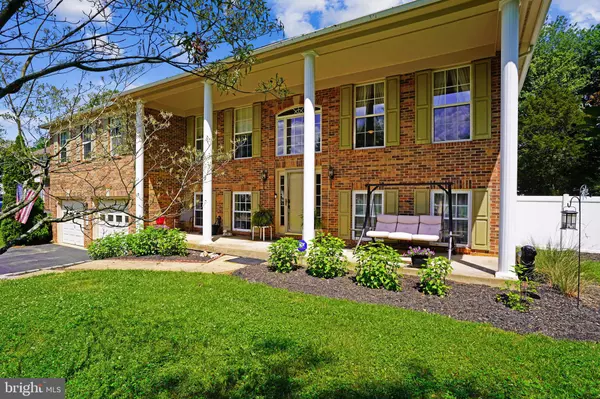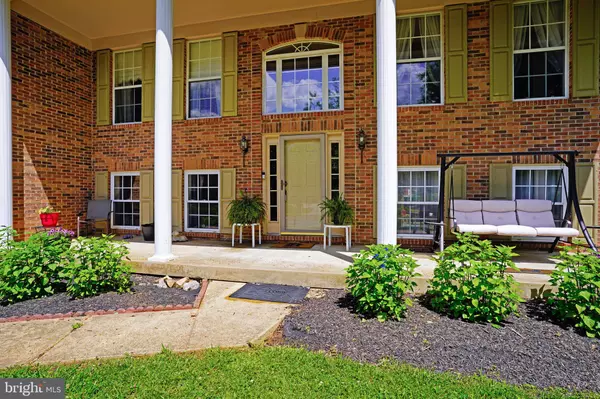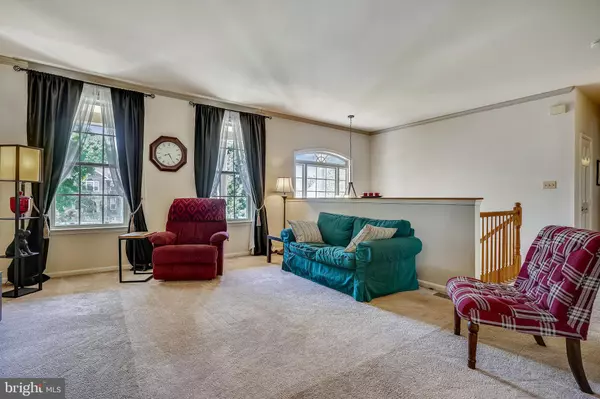$625,000
$599,999
4.2%For more information regarding the value of a property, please contact us for a free consultation.
13297 PACKARD DR Woodbridge, VA 22193
5 Beds
3 Baths
3,776 SqFt
Key Details
Sold Price $625,000
Property Type Single Family Home
Sub Type Detached
Listing Status Sold
Purchase Type For Sale
Square Footage 3,776 sqft
Price per Sqft $165
Subdivision Oakcrest
MLS Listing ID VAPW523676
Sold Date 07/12/21
Style Split Foyer
Bedrooms 5
Full Baths 3
HOA Y/N N
Abv Grd Liv Area 2,088
Originating Board BRIGHT
Year Built 1994
Annual Tax Amount $5,430
Tax Year 2021
Lot Size 0.459 Acres
Acres 0.46
Property Description
Beautifully maintained home with over 3700 finished square feet. Lower level is full windows, has a bedroom, a full bathroom and a natural walkout with sliding glass doors. Making this a perfect In-law suite. Plenty of storage on all levels. New roof and sub-roof installed in 2020. Private 10.5 x 24 office space on lower level with closet storage, window, access into main home and an additional private entrance through garage. Large master bedroom with tray ceiling, family room on lower level and main level each with there own fireplace, breakfast nook with bay window, beautiful views of nearly a half acre of fence backyard with private pool to enjoy on hot days. Large windows and skylights provide an open and airy feel throughout the home. Verizon Fios is available for you internet and streaming needs. Items to Convey, Health Dept Docs, LBP and DPOR uploaded under Documents. Please have buyer sign 3 Samson forms labeled “Please Have Buyer Sign” also uploaded under Documents, and include with all offers along with LBP and DPOR. This is a request of my broker.
Location
State VA
County Prince William
Zoning A1
Rooms
Basement Full, Fully Finished, Garage Access, Heated, Outside Entrance, Walkout Level
Main Level Bedrooms 3
Interior
Interior Features Breakfast Area
Hot Water Natural Gas
Heating Central
Cooling Central A/C, Ceiling Fan(s)
Flooring Carpet, Tile/Brick, Laminated, Vinyl, Hardwood
Fireplaces Number 2
Fireplaces Type Corner, Fireplace - Glass Doors, Gas/Propane
Equipment Built-In Microwave, Dishwasher, Disposal, Dryer - Electric, Dryer - Front Loading, ENERGY STAR Clothes Washer, ENERGY STAR Refrigerator, Exhaust Fan, Icemaker, Oven - Self Cleaning, Stainless Steel Appliances, Water Dispenser, Washer, Water Heater
Fireplace Y
Window Features Skylights,Bay/Bow
Appliance Built-In Microwave, Dishwasher, Disposal, Dryer - Electric, Dryer - Front Loading, ENERGY STAR Clothes Washer, ENERGY STAR Refrigerator, Exhaust Fan, Icemaker, Oven - Self Cleaning, Stainless Steel Appliances, Water Dispenser, Washer, Water Heater
Heat Source Natural Gas
Laundry Lower Floor
Exterior
Exterior Feature Deck(s)
Parking Features Garage - Front Entry, Garage Door Opener
Garage Spaces 6.0
Fence Vinyl
Pool Above Ground
Utilities Available Cable TV Available, Multiple Phone Lines
Water Access N
Roof Type Asphalt
Street Surface Black Top
Accessibility None
Porch Deck(s)
Attached Garage 2
Total Parking Spaces 6
Garage Y
Building
Lot Description Trees/Wooded
Story 2
Sewer Public Septic, Public Sewer
Water Public
Architectural Style Split Foyer
Level or Stories 2
Additional Building Above Grade, Below Grade
Structure Type 9'+ Ceilings,2 Story Ceilings,Tray Ceilings
New Construction N
Schools
Elementary Schools Rosa Parks
Middle Schools Saunders
High Schools Hylton
School District Prince William County Public Schools
Others
Senior Community No
Tax ID 7992-75-9425
Ownership Fee Simple
SqFt Source Assessor
Security Features Carbon Monoxide Detector(s),Security System,Smoke Detector,Surveillance Sys
Horse Property N
Special Listing Condition Standard
Read Less
Want to know what your home might be worth? Contact us for a FREE valuation!

Our team is ready to help you sell your home for the highest possible price ASAP

Bought with Linda M Funabashi • Realty Pros
GET MORE INFORMATION





