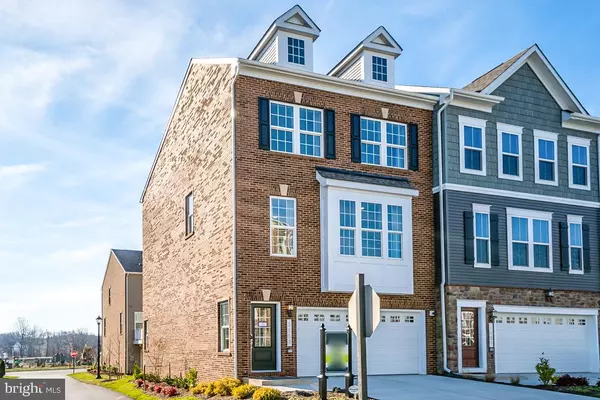$509,990
$509,990
For more information regarding the value of a property, please contact us for a free consultation.
3809 STEEL CREEK PL Upper Marlboro, MD 20772
3 Beds
4 Baths
2,844 SqFt
Key Details
Sold Price $509,990
Property Type Townhouse
Sub Type End of Row/Townhouse
Listing Status Sold
Purchase Type For Sale
Square Footage 2,844 sqft
Price per Sqft $179
Subdivision Parkside At Westphalia
MLS Listing ID MDPG572646
Sold Date 10/14/20
Style Traditional
Bedrooms 3
Full Baths 3
Half Baths 1
HOA Fees $130/mo
HOA Y/N Y
Abv Grd Liv Area 2,844
Originating Board BRIGHT
Year Built 2020
Tax Year 2020
Property Description
The beautifully sought after PARKSIDE at Westphalia community - right outside of DC. Low-maintenance living. Enjoy the RESORT-STYLE AMENITIES such as clubhouse, multiple pools, fitness center, paths, amphitheater, and much more! 2 traffic lights to I-495 and across the street and minutes to DC.
Location
State MD
County Prince Georges
Rooms
Basement Fully Finished
Interior
Interior Features Combination Kitchen/Dining, Combination Kitchen/Living, Crown Moldings, Dining Area, Family Room Off Kitchen, Floor Plan - Open, Kitchen - Gourmet, Kitchen - Island, Recessed Lighting, Upgraded Countertops, Walk-in Closet(s), Wood Floors
Hot Water Electric
Heating Forced Air
Cooling Central A/C
Equipment Cooktop, Dishwasher, Disposal, Microwave, Oven - Double, Oven/Range - Gas, Refrigerator
Fireplace N
Appliance Cooktop, Dishwasher, Disposal, Microwave, Oven - Double, Oven/Range - Gas, Refrigerator
Heat Source Natural Gas
Exterior
Parking Features Garage - Front Entry
Garage Spaces 2.0
Utilities Available Cable TV, Under Ground
Amenities Available Basketball Courts, Bike Trail, Club House, Common Grounds, Community Center, Exercise Room, Fitness Center, Jog/Walk Path, Tennis Courts, Tot Lots/Playground
Water Access N
Accessibility None
Attached Garage 2
Total Parking Spaces 2
Garage Y
Building
Story 3
Sewer Public Sewer
Water Public
Architectural Style Traditional
Level or Stories 3
Additional Building Above Grade
Structure Type 9'+ Ceilings,Tray Ceilings
New Construction Y
Schools
Elementary Schools Arrowhead
Middle Schools Kettering
High Schools Dr. Henry A. Wise Jr.
School District Prince George'S County Public Schools
Others
HOA Fee Include Lawn Maintenance,Snow Removal,Pool(s),Trash
Senior Community No
Tax ID 17065576665
Ownership Fee Simple
SqFt Source Estimated
Special Listing Condition Standard
Read Less
Want to know what your home might be worth? Contact us for a FREE valuation!

Our team is ready to help you sell your home for the highest possible price ASAP

Bought with Jennifer Frewer • Keller Williams Capital Properties
GET MORE INFORMATION





