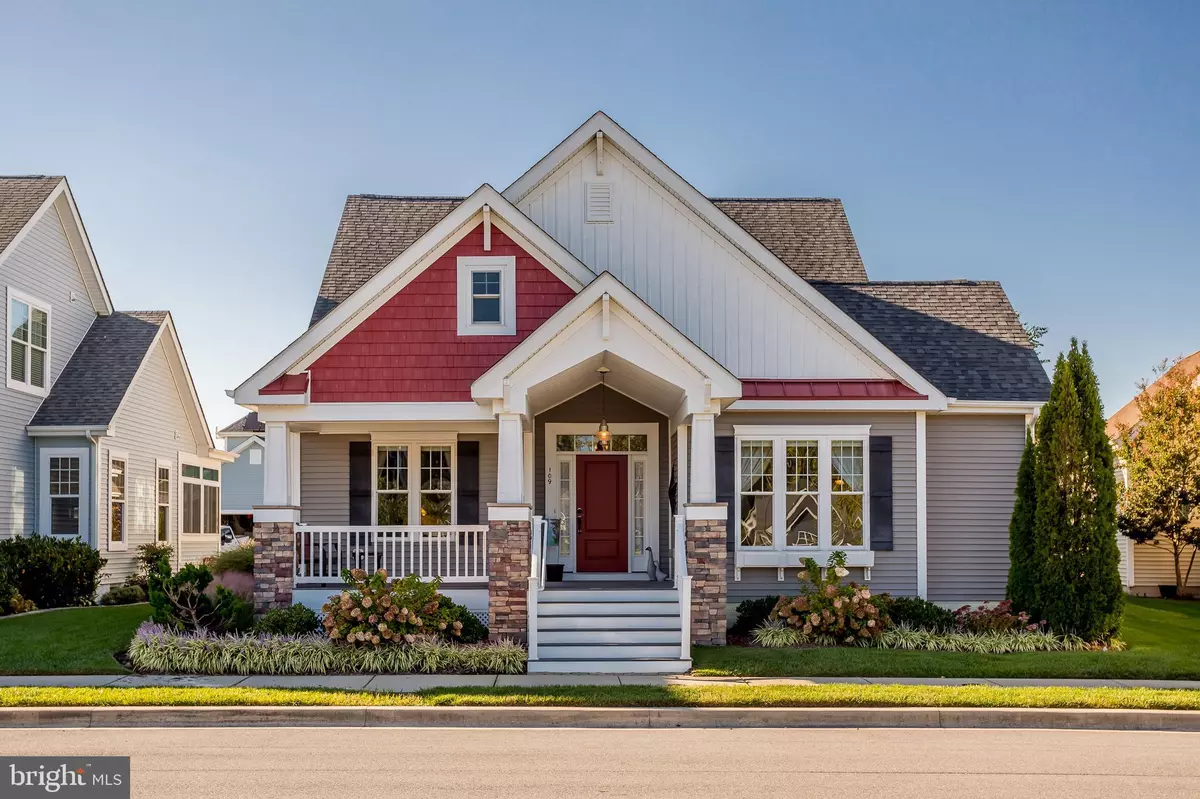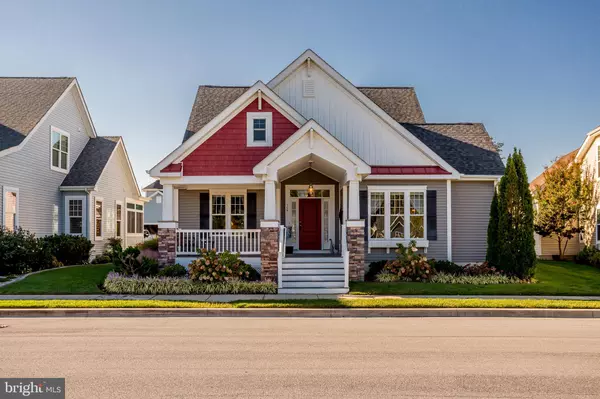$430,000
$429,900
For more information regarding the value of a property, please contact us for a free consultation.
109 MILL POND AVE Milton, DE 19968
3 Beds
4 Baths
2,899 SqFt
Key Details
Sold Price $430,000
Property Type Single Family Home
Sub Type Detached
Listing Status Sold
Purchase Type For Sale
Square Footage 2,899 sqft
Price per Sqft $148
Subdivision Heritage Creek
MLS Listing ID DESU170332
Sold Date 12/10/20
Style Craftsman
Bedrooms 3
Full Baths 2
Half Baths 2
HOA Fees $170/qua
HOA Y/N Y
Abv Grd Liv Area 1,819
Originating Board BRIGHT
Year Built 2010
Annual Tax Amount $2,444
Tax Year 2020
Lot Size 6,098 Sqft
Acres 0.14
Lot Dimensions 55.00 x 101.00
Property Description
ALL SHOWINGS HELD AWAITING SIGNATURES. Welcome home to this beautiful Craftsman home located in the sought-after community of Heritage Creek in Milton. Located on a premium lot with a pond view, this would make a great primary residence or second home. The flexible open floor plan boasts a great room with cathedral ceilings as well as a formal dining room or office and half bath. The gourmet kitchen has upgraded 42 inch cabinets, granite counter tops, a breakfast bar, a pantry, and upgraded stainless steel appliances including a built-in microwave, a gas range and a three-door refrigerator. There is a breakfast room off the kitchen that looks out onto the screened porch and fenced in paver patio area. The main bedroom suite offers a trey ceiling in the bedroom along with a fan and 2 walk in closets. The main bedroom bath offers a five-foot walk-in shower. The second floor has bedrooms 2 and 3 that share a Jack and Jill bath. There is also a storage room for extra storage. The full basement is finished into a media room with natural pine, including an egress window and half bath for extra entertaining space or just a cozy place to watch a movie. The oversized, rear facing 2 car garage with insulated door will actually fit 2 cars! Enjoy your neighbors and a pond view from the large front porch. No need to wait for new construction, as this home has it all!
Location
State DE
County Sussex
Area Broadkill Hundred (31003)
Zoning TN
Rooms
Other Rooms Living Room, Dining Room, Primary Bedroom, Bedroom 2, Bedroom 3, Kitchen, Breakfast Room, Great Room, Storage Room, Utility Room, Bathroom 2, Primary Bathroom, Screened Porch
Basement Full, Heated, Partially Finished, Sump Pump, Interior Access, Windows
Main Level Bedrooms 1
Interior
Interior Features Attic, Breakfast Area, Carpet, Ceiling Fan(s), Dining Area, Entry Level Bedroom, Floor Plan - Open, Formal/Separate Dining Room, Kitchen - Eat-In, Kitchen - Gourmet, Stall Shower, Primary Bath(s), Pantry, Tub Shower, Upgraded Countertops, Walk-in Closet(s), Wood Floors
Hot Water Natural Gas
Heating Forced Air
Cooling Central A/C
Flooring Carpet, Ceramic Tile, Hardwood, Vinyl
Equipment Built-In Microwave, Dishwasher, Dryer, Oven - Self Cleaning, Oven/Range - Gas, Refrigerator, Stainless Steel Appliances, Washer, Water Heater
Fireplace N
Appliance Built-In Microwave, Dishwasher, Dryer, Oven - Self Cleaning, Oven/Range - Gas, Refrigerator, Stainless Steel Appliances, Washer, Water Heater
Heat Source Natural Gas
Laundry Main Floor
Exterior
Exterior Feature Patio(s), Porch(es)
Parking Features Garage - Rear Entry, Garage Door Opener, Inside Access
Garage Spaces 4.0
Fence Vinyl
Amenities Available Billiard Room, Club House, Common Grounds, Exercise Room, Game Room, Jog/Walk Path, Meeting Room, Pool - Outdoor, Tot Lots/Playground
Water Access N
Roof Type Architectural Shingle
Street Surface Black Top
Accessibility None
Porch Patio(s), Porch(es)
Attached Garage 2
Total Parking Spaces 4
Garage Y
Building
Story 2
Sewer Public Sewer
Water Public
Architectural Style Craftsman
Level or Stories 2
Additional Building Above Grade, Below Grade
New Construction N
Schools
Elementary Schools Milton
Middle Schools Mariner
High Schools Cape Henlopen
School District Cape Henlopen
Others
HOA Fee Include Common Area Maintenance,Lawn Maintenance,Management,Recreation Facility,Reserve Funds
Senior Community No
Tax ID 235-20.00-876.00
Ownership Fee Simple
SqFt Source Assessor
Acceptable Financing Conventional, Cash, FHA, VA
Listing Terms Conventional, Cash, FHA, VA
Financing Conventional,Cash,FHA,VA
Special Listing Condition Standard
Read Less
Want to know what your home might be worth? Contact us for a FREE valuation!

Our team is ready to help you sell your home for the highest possible price ASAP

Bought with ELIZABETH KAPP • Long & Foster Real Estate, Inc.

GET MORE INFORMATION





