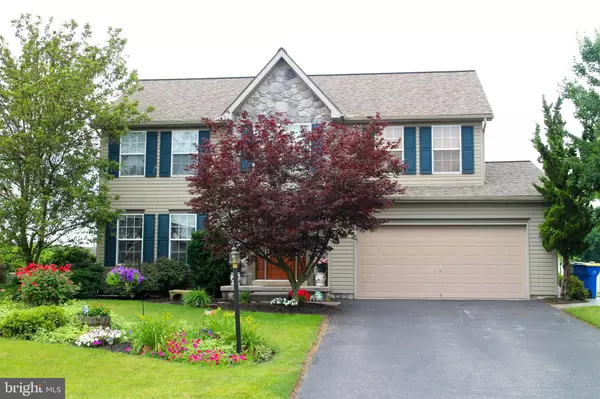$295,000
$295,000
For more information regarding the value of a property, please contact us for a free consultation.
2200 BERNAYS DR York, PA 17404
4 Beds
3 Baths
3,058 SqFt
Key Details
Sold Price $295,000
Property Type Single Family Home
Sub Type Detached
Listing Status Sold
Purchase Type For Sale
Square Footage 3,058 sqft
Price per Sqft $96
Subdivision Briar Bend
MLS Listing ID PAYK140674
Sold Date 08/21/20
Style Colonial
Bedrooms 4
Full Baths 2
Half Baths 1
HOA Fees $4/ann
HOA Y/N Y
Abv Grd Liv Area 2,173
Originating Board BRIGHT
Year Built 2000
Annual Tax Amount $5,212
Tax Year 2020
Lot Size 0.273 Acres
Acres 0.27
Property Description
Don't miss out on this beautiful home! 4BR/2.5BA Colonial in Central schools. You'll love all the details throughout this home. The large Modern kitchen has tile floors, new appliances, island and plenty of space for a dining area. The open floor plan opens up to the family room. It also has a formal dining room & living room featuring crown molding . Upstairs you'll find a spacious Master Suite with cathedral ceiling and walk in closet. The Master Bath has a soaking tub with a separate stand up shower. This levels also contains 3 additional bedrooms and a full bath. The basement is fully finished with a spacious game /2nd family room. You can relax on the beautiful gazebo covered stamped concrete patio also perfect for entertaining. The yard is complete with a fire pit, shed & play area all fenced in with a maintenance free vinyl fence. The home has a 2 car garage, beautiful front door with stone front, and a new roof making this home a must see. Schedule your showing today!
Location
State PA
County York
Area Manchester Twp (15236)
Zoning RESIDENTIAL
Rooms
Other Rooms Living Room, Dining Room, Primary Bedroom, Bedroom 2, Bedroom 3, Bedroom 4, Kitchen, Family Room, Basement, Laundry, Bathroom 2, Primary Bathroom, Half Bath
Basement Fully Finished
Interior
Interior Features Breakfast Area, Carpet, Ceiling Fan(s), Crown Moldings, Family Room Off Kitchen, Floor Plan - Open, Formal/Separate Dining Room, Kitchen - Eat-In, Kitchen - Island, Primary Bath(s), Soaking Tub, Stall Shower, Walk-in Closet(s), Wood Floors
Hot Water Electric
Heating Forced Air
Cooling Central A/C
Flooring Carpet, Ceramic Tile, Hardwood, Vinyl
Fireplace N
Heat Source Natural Gas
Laundry Main Floor
Exterior
Exterior Feature Patio(s), Porch(es)
Parking Features Garage - Front Entry
Garage Spaces 2.0
Fence Vinyl
Water Access N
View Trees/Woods
Roof Type Shingle,Asphalt,Architectural Shingle
Accessibility Level Entry - Main
Porch Patio(s), Porch(es)
Attached Garage 2
Total Parking Spaces 2
Garage Y
Building
Story 2
Sewer Public Sewer
Water Public
Architectural Style Colonial
Level or Stories 2
Additional Building Above Grade, Below Grade
New Construction N
Schools
Elementary Schools Roundtown
Middle Schools Central York
High Schools Central York
School District Central York
Others
Pets Allowed N
Senior Community No
Tax ID 36-000-18-0059-00-00000
Ownership Fee Simple
SqFt Source Assessor
Acceptable Financing Cash, Conventional, FHA, VA
Horse Property N
Listing Terms Cash, Conventional, FHA, VA
Financing Cash,Conventional,FHA,VA
Special Listing Condition Standard
Read Less
Want to know what your home might be worth? Contact us for a FREE valuation!

Our team is ready to help you sell your home for the highest possible price ASAP

Bought with Herbert Stevenson Jr. • Coldwell Banker Realty

GET MORE INFORMATION





