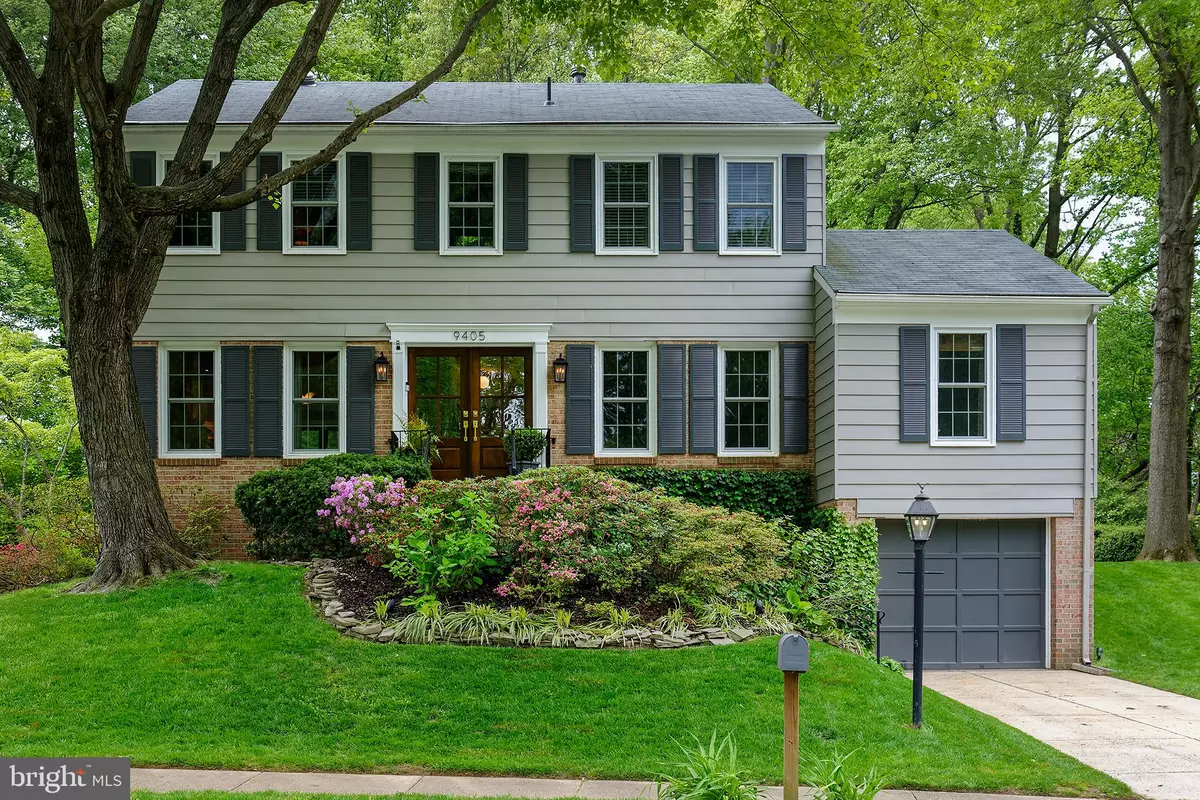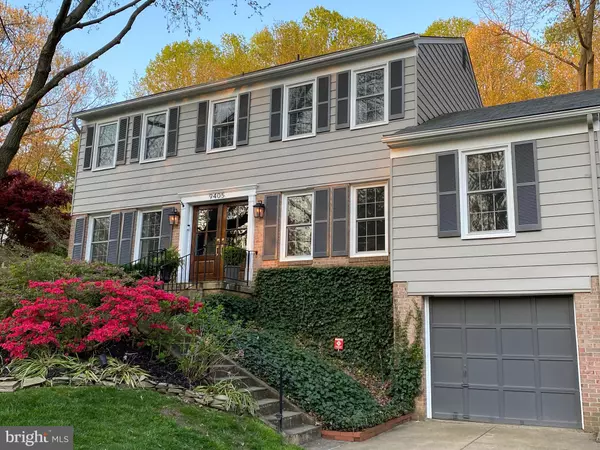$803,000
$800,000
0.4%For more information regarding the value of a property, please contact us for a free consultation.
9405 WALLINGFORD DR Burke, VA 22015
5 Beds
4 Baths
3,050 SqFt
Key Details
Sold Price $803,000
Property Type Single Family Home
Sub Type Detached
Listing Status Sold
Purchase Type For Sale
Square Footage 3,050 sqft
Price per Sqft $263
Subdivision Lake Braddock
MLS Listing ID VAFX1124574
Sold Date 07/15/20
Style Colonial
Bedrooms 5
Full Baths 3
Half Baths 1
HOA Fees $81/mo
HOA Y/N Y
Abv Grd Liv Area 2,190
Originating Board BRIGHT
Year Built 1971
Annual Tax Amount $7,132
Tax Year 2020
Lot Size 9,669 Sqft
Acres 0.22
Property Description
JOIN US FOR VIRTUAL OPEN HOUSE THIS SATURDAY AT NOON - MAY 16. https://www.eventbrite.com/e/9405-wallingford-dr-virtual-open-house-tickets-105297983102Owned and renovated by a celebrated interior designer, this home was featured in Better Homes and Garden in 2016. Boasting beautifully appointed living spaces , 5 bedrooms (all upstairs) and 3.5 baths, this suburban dream has been meticulously renovated from top to bottom. This home boasts: renovated kitchen with Silestone counters, clever built-ins, butler's pantry, antique brass fixtures, counter depth fridge and hidden microwave, updated baths with beautiful finishes, newer roof, HVAC system and 80 gallon hot water heater, upgraded windows plus additional windows added in family room and living room, upgraded interior and exterior doors, refinished hardwoods throughout main floor, hardwoods upstairs in five bedrooms, newly added full basement bathroom with over-sized shower, upgraded designer lighting throughout home, whole-house surge protection installed 2019, designer wallpaper, marble surround gas fireplace, high end chandelier in dining room, custom side-board built-ins, custom moldings and built-ins, electric fireplace in living room.... these are just some of the features in this home that make it one of a kind. This home won't last long.
Location
State VA
County Fairfax
Zoning 303
Rooms
Other Rooms Living Room, Dining Room, Primary Bedroom, Bedroom 2, Bedroom 3, Bedroom 4, Bedroom 5, Kitchen, Family Room, Study
Basement Fully Finished, Garage Access, Heated, Full, Improved, Walkout Level
Interior
Interior Features Built-Ins, Breakfast Area, Butlers Pantry, Carpet, Crown Moldings, Dining Area, Formal/Separate Dining Room, Kitchen - Eat-In, Kitchen - Gourmet, Primary Bath(s), Recessed Lighting, Wood Floors, Window Treatments, Wet/Dry Bar, Upgraded Countertops, Stall Shower
Heating Forced Air
Cooling Central A/C
Equipment Built-In Microwave, Dishwasher, Disposal, Stainless Steel Appliances, Refrigerator, Oven/Range - Gas, Water Heater
Window Features Energy Efficient
Appliance Built-In Microwave, Dishwasher, Disposal, Stainless Steel Appliances, Refrigerator, Oven/Range - Gas, Water Heater
Heat Source Natural Gas
Exterior
Parking Features Garage - Front Entry
Garage Spaces 2.0
Amenities Available Lake, Pool - Outdoor, Tennis Courts, Jog/Walk Path, Tot Lots/Playground, Common Grounds
Water Access N
Roof Type Shingle
Accessibility None
Attached Garage 1
Total Parking Spaces 2
Garage Y
Building
Story 3
Sewer Public Sewer
Water Public
Architectural Style Colonial
Level or Stories 3
Additional Building Above Grade, Below Grade
New Construction N
Schools
Elementary Schools Kings Park
Middle Schools Lake Braddock Secondary School
High Schools Lake Braddock
School District Fairfax County Public Schools
Others
Senior Community No
Tax ID 0694 10 0707
Ownership Fee Simple
SqFt Source Estimated
Acceptable Financing Conventional, VA, Cash
Listing Terms Conventional, VA, Cash
Financing Conventional,VA,Cash
Special Listing Condition Standard
Read Less
Want to know what your home might be worth? Contact us for a FREE valuation!

Our team is ready to help you sell your home for the highest possible price ASAP

Bought with Heidi B Ellenberger-Jones • Modern Jones, LLC

GET MORE INFORMATION





