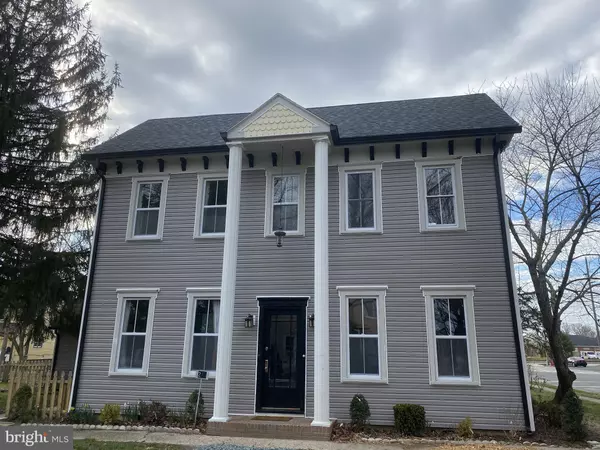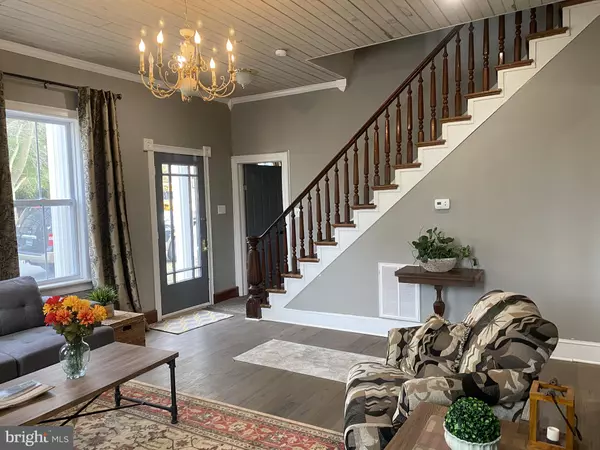$224,000
$219,900
1.9%For more information regarding the value of a property, please contact us for a free consultation.
210 CARLISLE ST Felton, DE 19943
4 Beds
3 Baths
2,387 SqFt
Key Details
Sold Price $224,000
Property Type Single Family Home
Sub Type Detached
Listing Status Sold
Purchase Type For Sale
Square Footage 2,387 sqft
Price per Sqft $93
Subdivision None Available
MLS Listing ID DEKT237214
Sold Date 07/01/20
Style Traditional
Bedrooms 4
Full Baths 2
Half Baths 1
HOA Y/N N
Abv Grd Liv Area 2,387
Originating Board BRIGHT
Year Built 1900
Annual Tax Amount $914
Tax Year 2019
Lot Size 0.260 Acres
Acres 0.26
Property Description
Visit this home virtually: http://www.vht.com/434050027/IDXS - MUST SELL CONTINGENCY; ACCEPTING BACK UP OFFERS. Spacious Renovated Home With Character! Lots of original features augmented with renovations. Large sunny living room opens to the family room (could be a dining room), totally new kitchen with a spacious dining area, tile flooring and an awesome butler pantry, first floor bedroom and laundry area. Renovations include new dual zone hvac system; new siding; thirty new windows; new kitchen with custom maple cabinets, granite countertops, stainless steel appliances and an 8 x 6 butler pantry with lots of granite counter space and cabinets; new flooring and paint throughout. The bathrooms have also been renovated with tiled showers, and new vanities and fixtures. There is a covered porch on the side of home and the partially fenced back yard has mature shade trees. The boundary line goes to neighbor s fence in the back and to tree line on the side. The detached garage is very good condition but sold as is. Move in ready!
Location
State DE
County Kent
Area Lake Forest (30804)
Zoning NA
Rooms
Other Rooms Living Room, Primary Bedroom, Bedroom 2, Bedroom 3, Bedroom 4, Kitchen, Family Room, Other
Basement Unfinished
Main Level Bedrooms 1
Interior
Heating Heat Pump(s)
Cooling Central A/C
Heat Source Electric
Exterior
Parking Features Garage - Front Entry
Garage Spaces 1.0
Water Access N
Roof Type Shingle
Accessibility None
Total Parking Spaces 1
Garage Y
Building
Story 2
Sewer Public Sewer
Water Public
Architectural Style Traditional
Level or Stories 2
Additional Building Above Grade, Below Grade
New Construction N
Schools
Elementary Schools Lake For N
Middle Schools W.T. Chipman
High Schools Lake Forest
School District Lake Forest
Others
Senior Community No
Tax ID SM-07-12820-01-4700-000
Ownership Fee Simple
SqFt Source Assessor
Acceptable Financing Cash, Conventional, FHA
Listing Terms Cash, Conventional, FHA
Financing Cash,Conventional,FHA
Special Listing Condition Standard
Read Less
Want to know what your home might be worth? Contact us for a FREE valuation!

Our team is ready to help you sell your home for the highest possible price ASAP

Bought with Shalini Sawhney • Burns & Ellis Realtors

GET MORE INFORMATION





