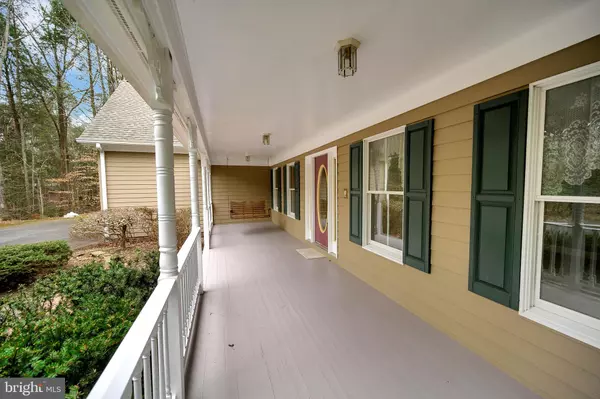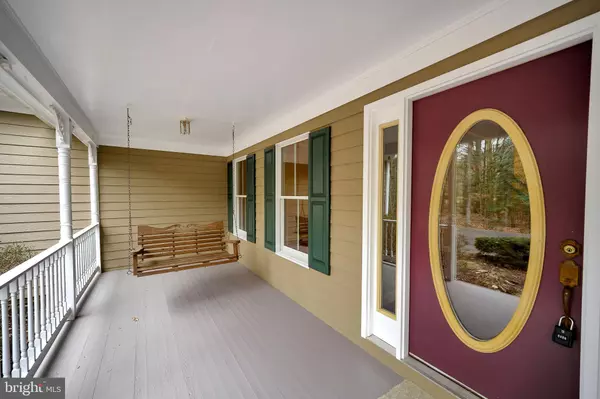$515,000
$524,900
1.9%For more information regarding the value of a property, please contact us for a free consultation.
300 GOLDVEIN DR Fredericksburg, VA 22407
4 Beds
4 Baths
3,540 SqFt
Key Details
Sold Price $515,000
Property Type Single Family Home
Sub Type Detached
Listing Status Sold
Purchase Type For Sale
Square Footage 3,540 sqft
Price per Sqft $145
Subdivision River Bluffs
MLS Listing ID VASP220362
Sold Date 05/05/20
Style Colonial
Bedrooms 4
Full Baths 3
Half Baths 1
HOA Fees $10/ann
HOA Y/N Y
Abv Grd Liv Area 3,540
Originating Board BRIGHT
Year Built 1995
Annual Tax Amount $3,878
Tax Year 2017
Lot Size 5.550 Acres
Acres 5.55
Property Sub-Type Detached
Property Description
Located off of scenic River Road in River Bluffs within minutes of Central Park, I-95, and in the River Bend school district, lies this gorgeous custom built home on 5+ acres. Another bonus is that Rappahannock River access is yours, as well! You'll love enjoying your favorite morning brew on the deck or patio while communing with nature! The paved, meandering driveway through the trees lends privacy from the street. Upon reaching the home, constructed using the finest materials and presenting fabulous features, you'll appreciate the low maintenance Hardiplank siding, Anderson windows, gleaming hardwoods, 10 ft ceilings, main level office, upper level bonus room, stunning double sided fireplace in kitchen/family room, and another in master/master sitting room, fresh paint and some new carpeting. But wait...it gets even better! There's an entire lower level just waiting for you to customize to meet your needs!
Location
State VA
County Spotsylvania
Zoning RU
Rooms
Other Rooms Living Room, Dining Room, Primary Bedroom, Bedroom 2, Bedroom 3, Bedroom 4, Kitchen, Family Room, Basement, Foyer, Breakfast Room, Laundry, Office, Bathroom 2, Bathroom 3, Bonus Room, Primary Bathroom, Half Bath
Basement Side Entrance, Walkout Level, Unfinished
Main Level Bedrooms 1
Interior
Interior Features Built-Ins, Breakfast Area, Carpet, Ceiling Fan(s), Chair Railings, Crown Moldings, Entry Level Bedroom, Family Room Off Kitchen, Formal/Separate Dining Room, Primary Bath(s), Pantry, Recessed Lighting, Soaking Tub, Tub Shower, Walk-in Closet(s), Window Treatments
Hot Water Electric
Heating Heat Pump(s)
Cooling Ceiling Fan(s), Central A/C, Heat Pump(s), Other
Flooring Hardwood, Carpet, Vinyl, Ceramic Tile
Fireplaces Number 2
Fireplaces Type Double Sided, Fireplace - Glass Doors, Gas/Propane, Mantel(s)
Equipment Built-In Microwave, Dishwasher, Dryer, Exhaust Fan, Icemaker, Oven/Range - Gas, Refrigerator, Washer, Water Heater
Furnishings No
Fireplace Y
Window Features Double Pane,Screens
Appliance Built-In Microwave, Dishwasher, Dryer, Exhaust Fan, Icemaker, Oven/Range - Gas, Refrigerator, Washer, Water Heater
Heat Source Electric
Laundry Main Floor
Exterior
Exterior Feature Deck(s), Porch(es), Patio(s)
Parking Features Garage Door Opener, Inside Access
Garage Spaces 2.0
Amenities Available Tennis Courts, Tot Lots/Playground, Common Grounds, Basketball Courts
Water Access N
View Scenic Vista, Trees/Woods
Roof Type Asbestos Shingle
Accessibility None
Porch Deck(s), Porch(es), Patio(s)
Attached Garage 2
Total Parking Spaces 2
Garage Y
Building
Lot Description Backs to Trees, Landscaping
Story 3+
Sewer On Site Septic, Septic = # of BR
Water Well
Architectural Style Colonial
Level or Stories 3+
Additional Building Above Grade, Below Grade
Structure Type 9'+ Ceilings,High,Dry Wall
New Construction N
Schools
Elementary Schools Chancellor
Middle Schools Chancellor
High Schools Riverbend
School District Spotsylvania County Public Schools
Others
HOA Fee Include Common Area Maintenance
Senior Community No
Tax ID 6-1-66-
Ownership Fee Simple
SqFt Source Assessor
Security Features Smoke Detector,Security System
Horse Property N
Special Listing Condition Standard
Read Less
Want to know what your home might be worth? Contact us for a FREE valuation!

Our team is ready to help you sell your home for the highest possible price ASAP

Bought with Jamie D Pangretic • Long & Foster Real Estate, Inc.
GET MORE INFORMATION





