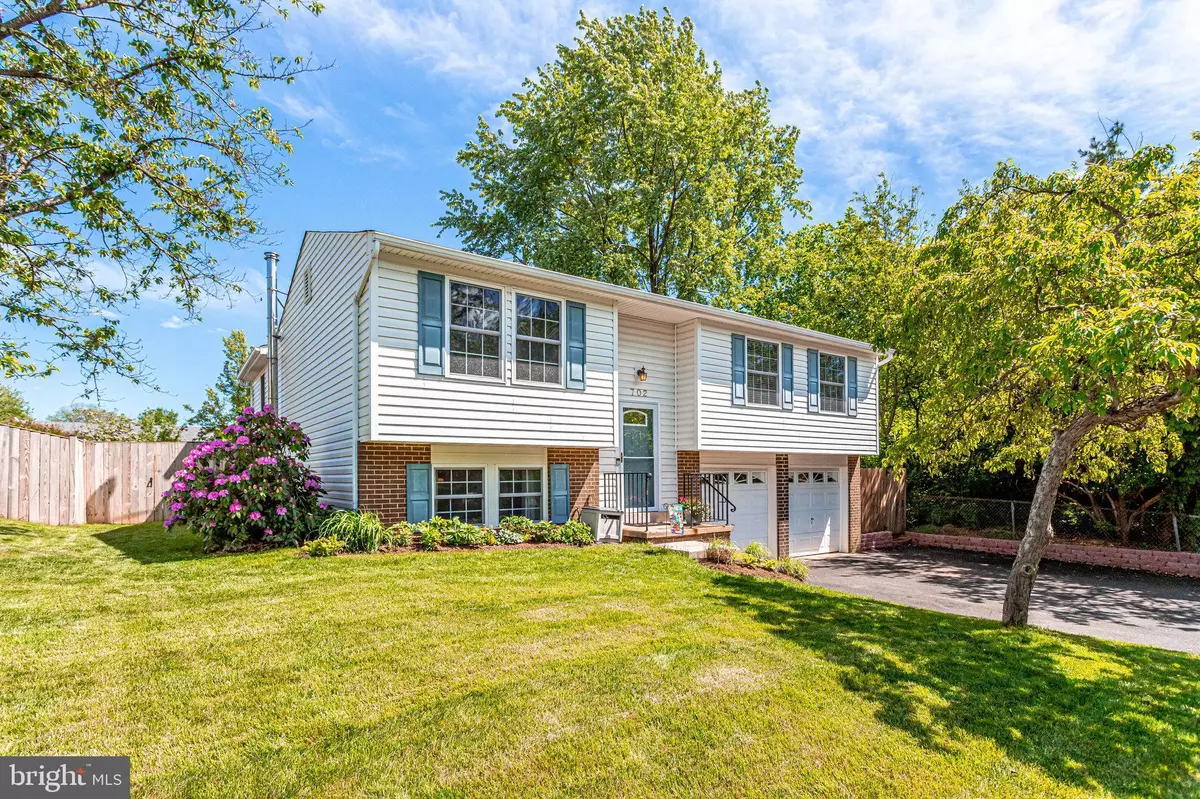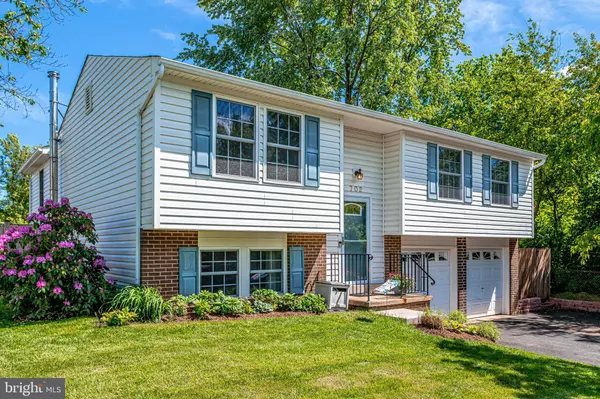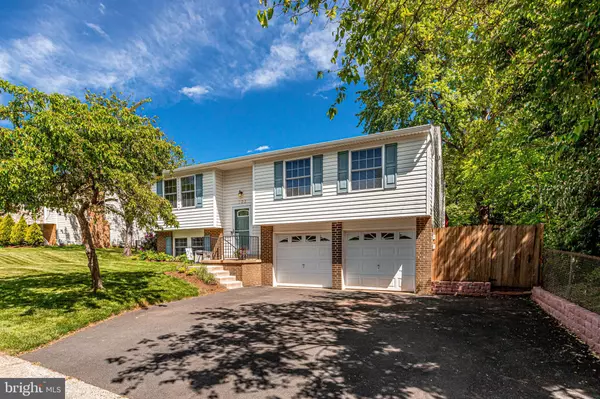$566,100
$545,000
3.9%For more information regarding the value of a property, please contact us for a free consultation.
702 N ARGONNE AVE Sterling, VA 20164
3 Beds
3 Baths
1,931 SqFt
Key Details
Sold Price $566,100
Property Type Single Family Home
Sub Type Detached
Listing Status Sold
Purchase Type For Sale
Square Footage 1,931 sqft
Price per Sqft $293
Subdivision Sterling Park
MLS Listing ID VALO436864
Sold Date 06/22/21
Style Split Foyer
Bedrooms 3
Full Baths 2
Half Baths 1
HOA Y/N N
Abv Grd Liv Area 1,451
Originating Board BRIGHT
Year Built 1971
Annual Tax Amount $4,386
Tax Year 2021
Lot Size 8,276 Sqft
Acres 0.19
Property Description
Welcome Home! This Move-in ready home has been lovingly updated and maintained and is ready for you to make it your own! It's unique location next to a buffer lot makes it a peaceful oasis. This inviting house offers 3 bedrooms, 2 full and 1 half bath, main level living and an oversized2 car garage. The two-story foyer opens into the very open main living areas with bedrooms right down the hall. Beautiful, newly refinished hardwood floors welcome you into the dining room, kitchen and expansive family room. The rooms are bright and inviting with multiple windows for maximum natural light and the family room adjoins the deck overlooking trees, the patio and flowering perennials. The kitchen is truly the heart of the home and features stainless steel appliances, updated counters and extra seating at the peninsula island that offers so much storage space. The primary bedroom suite is just down the hallway and features an updated private bath with attractive subway tiles to match any color scheme. Two additional large secondary bedrooms are located on this level, as well as the updated hall bath. The lower level features a cozy family room with a wood burning Kent stove and updated powder room. The laundry room, additional storage area and oversized garage are accessed on this level. There is an additional BONUS storage space under the 25 x 15 addition and is accessed from below the deck - you have to see it to believe it! Updates include: NEW HVAC (2017), newer carpet and newer stainless steel appliances, fresh paint and like-new hardwood floors. This house is in a community with no HOA fees. Easy access to Rt 7 and Rt 28, and just minutes to Dulles Airport, the new Loudoun Metro, Fairfax County Parkway and the Dulles Toll Road. Make plans to see it right away and make it your own!
Location
State VA
County Loudoun
Zoning 08
Rooms
Other Rooms Living Room, Dining Room, Primary Bedroom, Bedroom 2, Bedroom 3, Kitchen, Family Room, Recreation Room
Basement Fully Finished, Garage Access, Connecting Stairway
Main Level Bedrooms 3
Interior
Interior Features Ceiling Fan(s), Attic, Window Treatments, Wood Stove, Wood Floors
Hot Water Natural Gas
Heating Forced Air
Cooling Ceiling Fan(s), Central A/C
Equipment Stainless Steel Appliances, Built-In Microwave, Dryer, Washer, Dishwasher, Disposal, Stove, Refrigerator, Icemaker
Fireplace N
Appliance Stainless Steel Appliances, Built-In Microwave, Dryer, Washer, Dishwasher, Disposal, Stove, Refrigerator, Icemaker
Heat Source Natural Gas
Laundry Has Laundry, Dryer In Unit, Washer In Unit
Exterior
Exterior Feature Deck(s), Patio(s)
Parking Features Garage - Front Entry, Inside Access, Garage Door Opener
Garage Spaces 5.0
Fence Rear
Water Access N
View Garden/Lawn
Accessibility None
Porch Deck(s), Patio(s)
Attached Garage 2
Total Parking Spaces 5
Garage Y
Building
Lot Description Landscaping, Private, Rear Yard
Story 2
Sewer Public Sewer
Water Public
Architectural Style Split Foyer
Level or Stories 2
Additional Building Above Grade, Below Grade
New Construction N
Schools
Elementary Schools Rolling Ridge
Middle Schools Sterling
High Schools Park View
School District Loudoun County Public Schools
Others
Senior Community No
Tax ID 021189331000
Ownership Fee Simple
SqFt Source Assessor
Acceptable Financing Negotiable
Listing Terms Negotiable
Financing Negotiable
Special Listing Condition Standard
Read Less
Want to know what your home might be worth? Contact us for a FREE valuation!

Our team is ready to help you sell your home for the highest possible price ASAP

Bought with Kayli M Michels • KW Metro Center

GET MORE INFORMATION





