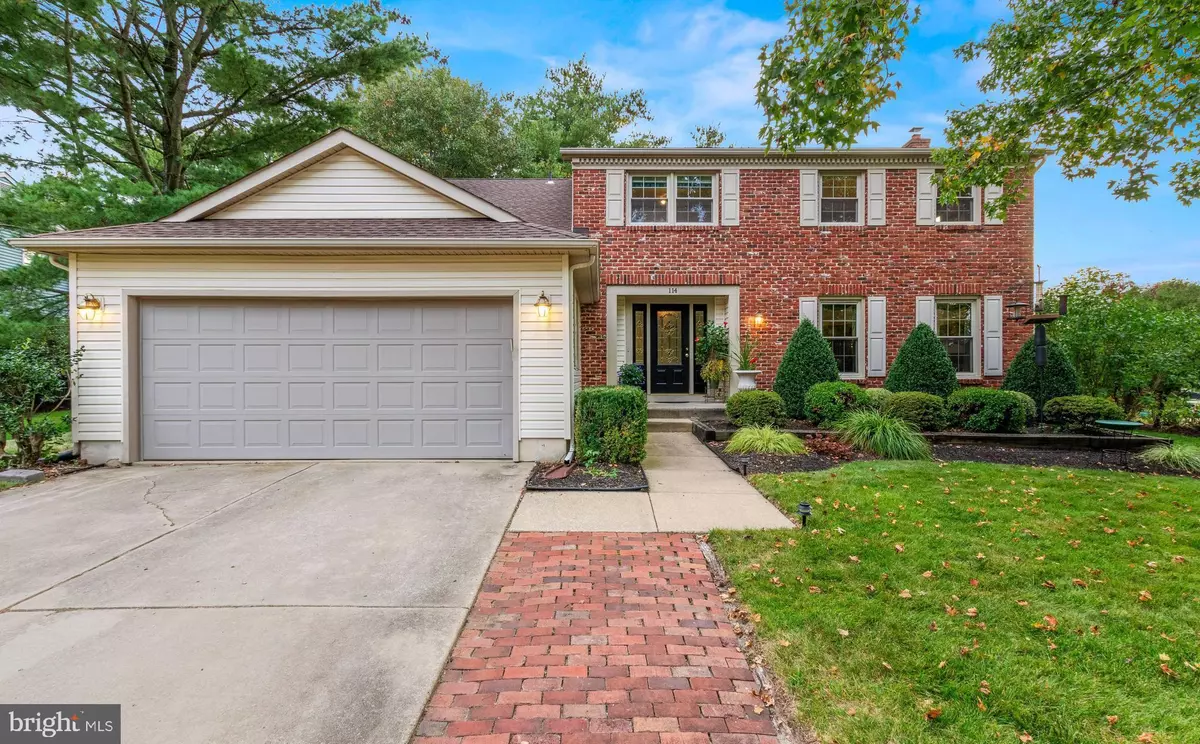$506,000
$470,000
7.7%For more information regarding the value of a property, please contact us for a free consultation.
114 KINGSDALE Cherry Hill, NJ 08003
4 Beds
3 Baths
2,764 SqFt
Key Details
Sold Price $506,000
Property Type Single Family Home
Sub Type Detached
Listing Status Sold
Purchase Type For Sale
Square Footage 2,764 sqft
Price per Sqft $183
Subdivision Fox Hollow
MLS Listing ID NJCD2008958
Sold Date 12/29/21
Style Colonial
Bedrooms 4
Full Baths 2
Half Baths 1
HOA Y/N N
Abv Grd Liv Area 2,764
Originating Board BRIGHT
Year Built 1978
Annual Tax Amount $13,708
Tax Year 2021
Lot Size 10,890 Sqft
Acres 0.25
Lot Dimensions 86.00 x 125.00
Property Description
This immaculately presented home in desirable Fox Hollow section of Cherry Hill is waiting for you! Upon entry, you will be greeted with pristine hardwood floors, chair rail and crown molding, and freshly painted walls. Beyond the entry way, the stylish foyer flows into the large living room with space for a home office or multiple conversation areas. The formal dining room is perfect for your holiday entertaining. Traditional elegance grace the newer renovated kitchen. Your inner chef will be inspired by an oversized island, high-end stainless steel appliances, 5 burner gas cooktop, double ovens, stylish backsplash, ample amount of granite counter top space and custom cabinetry along with under cabinet lighting. The kitchen overlooks an oversized family room with high ceilings and neutral carpeting. This room also showcases the home's original wooden beams with recessed lighting and features a brick gas fireplace with thick mantle. The lush backyard with paver patio expands your entertaining ability. As you venture upstairs, you will find a master suite with a full bathroom and walk-in closet, 3 additional spacious bedrooms with ample closet space and a full hallway bathroom with double vanity. Need even MORE space? The basement is perfect for playroom, gaming room or additional den and also provides large storage room. Other special highlights of the home include, new water heater, new hardwood floors, newer roof (7 years), full french drain system with sump pump, 6 panel doors throughout, recessed lighting, 2 car garage with electric door opener, double driveway, and fully fenced in rear yard. With an easy commute to major highways, blue ribbon schools, shops and restaurants, this is the ideal place to call home! Open House Saturday October 9th 1-4pm or schedule your private tour today!
Location
State NJ
County Camden
Area Cherry Hill Twp (20409)
Zoning RESID
Rooms
Other Rooms Living Room, Dining Room, Primary Bedroom, Bedroom 2, Bedroom 3, Kitchen, Family Room, Basement, Bedroom 1
Basement Partial, Unfinished
Interior
Interior Features Primary Bath(s), Kitchen - Island, Butlers Pantry, Kitchen - Eat-In
Hot Water Natural Gas
Heating Forced Air
Cooling Central A/C
Flooring Hardwood, Carpet, Ceramic Tile
Fireplaces Number 1
Fireplaces Type Brick
Equipment Dishwasher, Disposal
Fireplace Y
Appliance Dishwasher, Disposal
Heat Source Natural Gas
Laundry Main Floor
Exterior
Parking Features Garage Door Opener
Garage Spaces 2.0
Fence Other
Water Access N
Roof Type Shingle
Accessibility None
Attached Garage 2
Total Parking Spaces 2
Garage Y
Building
Lot Description Flag, Front Yard, Rear Yard
Story 2
Foundation Block
Sewer Public Sewer
Water Public
Architectural Style Colonial
Level or Stories 2
Additional Building Above Grade, Below Grade
Structure Type 9'+ Ceilings,Dry Wall
New Construction N
Schools
Elementary Schools Richard Stockton
Middle Schools Beck
High Schools Cherry Hill High - East
School District Cherry Hill Township Public Schools
Others
Senior Community No
Tax ID 09-00518 21-00005
Ownership Fee Simple
SqFt Source Estimated
Acceptable Financing Conventional, FHA, VA, Cash
Listing Terms Conventional, FHA, VA, Cash
Financing Conventional,FHA,VA,Cash
Special Listing Condition Standard
Read Less
Want to know what your home might be worth? Contact us for a FREE valuation!

Our team is ready to help you sell your home for the highest possible price ASAP

Bought with Nikunj N Shah • Long & Foster Real Estate, Inc.
GET MORE INFORMATION

