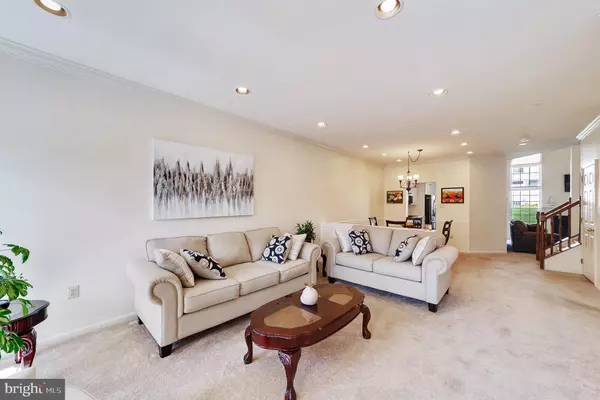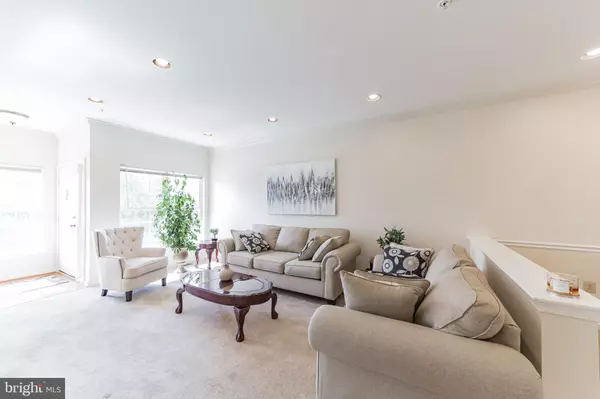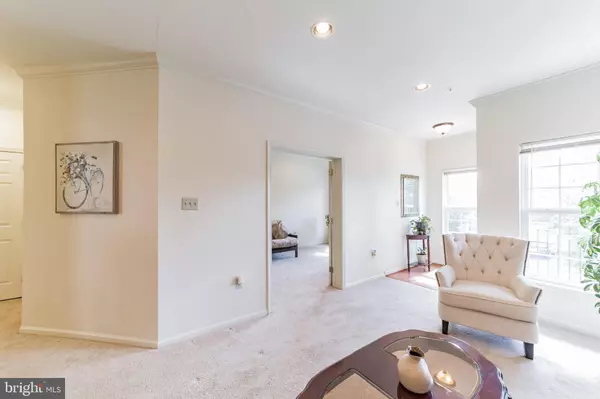$430,000
$412,500
4.2%For more information regarding the value of a property, please contact us for a free consultation.
28 LINCOLN DR Downingtown, PA 19335
3 Beds
3 Baths
2,208 SqFt
Key Details
Sold Price $430,000
Property Type Townhouse
Sub Type Interior Row/Townhouse
Listing Status Sold
Purchase Type For Sale
Square Footage 2,208 sqft
Price per Sqft $194
Subdivision Chase At Bell Tave
MLS Listing ID PACT2008110
Sold Date 11/12/21
Style Traditional
Bedrooms 3
Full Baths 2
Half Baths 1
HOA Fees $73/qua
HOA Y/N Y
Abv Grd Liv Area 2,208
Originating Board BRIGHT
Year Built 2004
Annual Tax Amount $5,683
Tax Year 2021
Lot Size 2,936 Sqft
Acres 0.07
Lot Dimensions 0.00 x 0.00
Property Description
Welcome to 28 Lincoln Dr. Downingtown. This beautiful, light filled, 3 Bedroom, 2.5 bath home is located in the much-desired Chase at Bell Tavern Community! This large and spacious Town House offers loads of first floor living and an additional office space for working from home OR accommodating additional guest. As you enter the foyer you are standing in a large open living/dining room area with beautiful crown molding. Next to the living area is a a large office/ bedroom area. As you proceed toward the back f the townhome there is a family room that features a cathedral ceiling with a gas fireplace. Last, but not least is the kitchen that is located off the family room/great room and gives the homeowner a great pantry for added storage space in this well apportioned kitchen. Tons of light enter all the rooms in this home upstairs and downstairs. Off the kitchen is a deck and stair that leads down to open area. Upstairs there is a large and spacious Master Suite with a vaulted ceiling, two closets, one being a walk-in closet. There is a master bathroom with both a large soaking tub as well a large vanity with double sinks and a shower. Finishing off the second floor are two additional bedrooms and a laundry area. The basement is unfinished with an entrance from the 1 car garage allowing easy access into the main living area from below. There is plenty of room for additional living/storage space in the basement as well. This home has been beautifully maintained and some upgrades have been made. The neighborhood is located just down from Bell Tavern Park. This home is an easy walk to great open space, paths, tennis courts, basketball courts, and picnicking. Bell Tavern is near excellent shopping and access to an easy commute both on highways, major routes and commuting on the train.
Location
State PA
County Chester
Area East Caln Twp (10340)
Zoning R10 RES:1 FAM
Direction South
Rooms
Other Rooms Living Room, Dining Room, Primary Bedroom, Bedroom 2, Bedroom 3, Kitchen, Great Room, Laundry, Office, Bathroom 1, Primary Bathroom, Half Bath
Basement Full
Interior
Interior Features Breakfast Area, Ceiling Fan(s), Combination Dining/Living, Combination Kitchen/Dining, Crown Moldings, Dining Area, Family Room Off Kitchen, Floor Plan - Open, Kitchen - Eat-In, Pantry, Soaking Tub, Stall Shower, Tub Shower, Walk-in Closet(s)
Hot Water Electric
Heating Central
Cooling Central A/C
Flooring Carpet, Ceramic Tile, Hardwood, Laminated
Fireplaces Number 1
Fireplaces Type Gas/Propane
Equipment Built-In Microwave, Dryer, Microwave, Oven/Range - Gas, Washer
Furnishings No
Fireplace Y
Appliance Built-In Microwave, Dryer, Microwave, Oven/Range - Gas, Washer
Heat Source Natural Gas
Laundry Upper Floor
Exterior
Parking Features Garage Door Opener, Garage - Front Entry, Basement Garage, Inside Access
Garage Spaces 2.0
Water Access N
Roof Type Shingle
Accessibility None
Attached Garage 2
Total Parking Spaces 2
Garage Y
Building
Story 2
Foundation Concrete Perimeter, Slab
Sewer Public Sewer
Water Public
Architectural Style Traditional
Level or Stories 2
Additional Building Above Grade, Below Grade
New Construction N
Schools
School District Downingtown Area
Others
HOA Fee Include All Ground Fee,Common Area Maintenance
Senior Community No
Tax ID 40-02 -1091
Ownership Fee Simple
SqFt Source Assessor
Acceptable Financing Cash, Conventional, FHA
Horse Property N
Listing Terms Cash, Conventional, FHA
Financing Cash,Conventional,FHA
Special Listing Condition Standard
Read Less
Want to know what your home might be worth? Contact us for a FREE valuation!

Our team is ready to help you sell your home for the highest possible price ASAP

Bought with David Snyder • KW Philly
GET MORE INFORMATION





