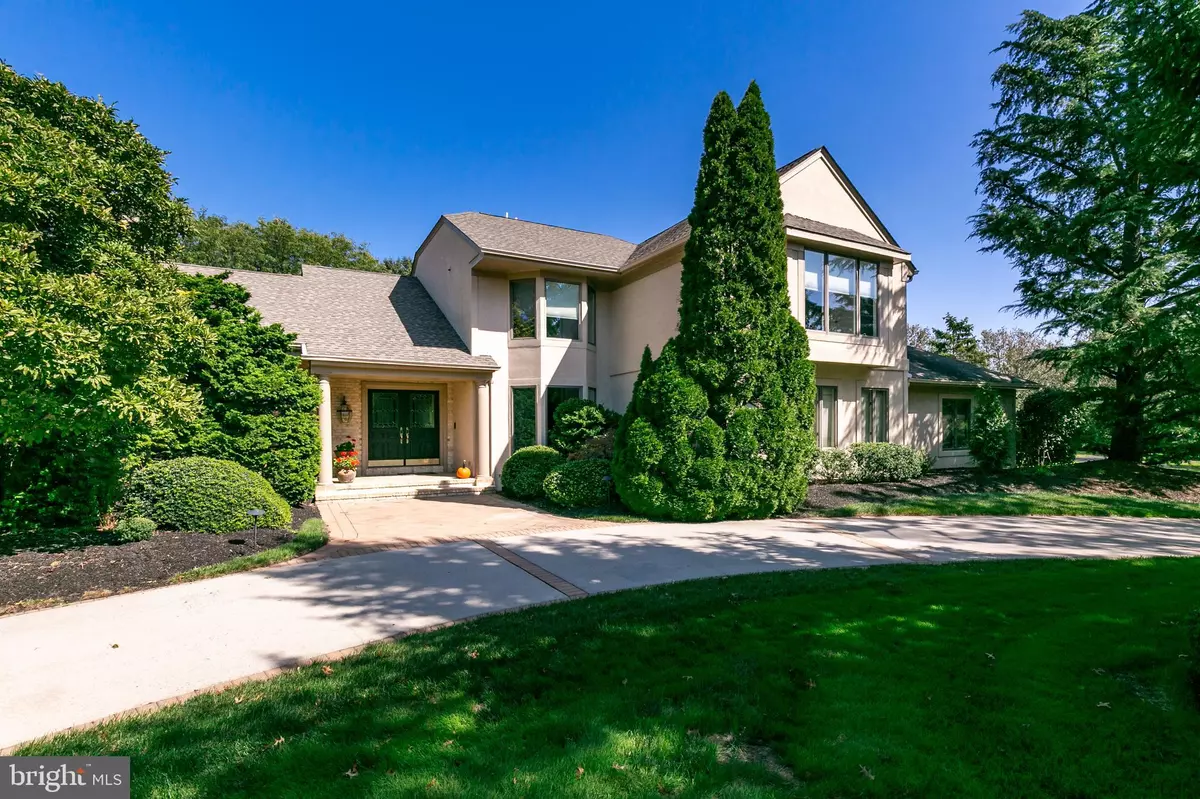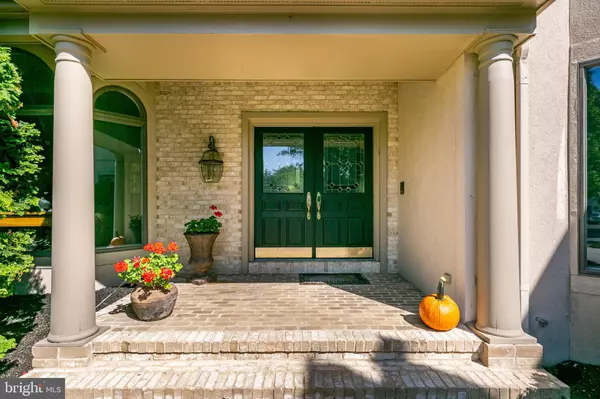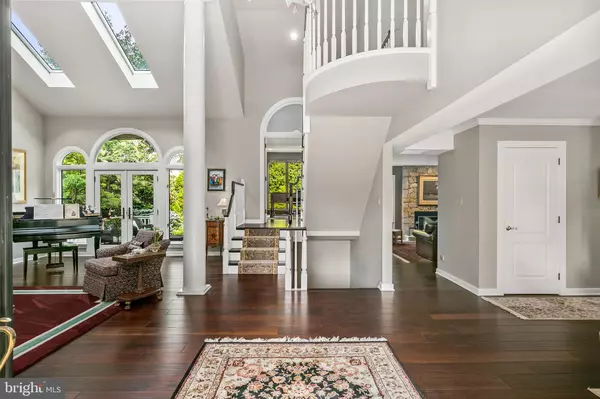$894,500
$895,000
0.1%For more information regarding the value of a property, please contact us for a free consultation.
8 DEERFIELD TER Moorestown, NJ 08057
4 Beds
4 Baths
3,833 SqFt
Key Details
Sold Price $894,500
Property Type Single Family Home
Sub Type Detached
Listing Status Sold
Purchase Type For Sale
Square Footage 3,833 sqft
Price per Sqft $233
Subdivision Stanwick Glen
MLS Listing ID NJBL382562
Sold Date 12/14/20
Style Traditional,Contemporary
Bedrooms 4
Full Baths 3
Half Baths 1
HOA Y/N N
Abv Grd Liv Area 3,833
Originating Board BRIGHT
Year Built 1988
Annual Tax Amount $19,130
Tax Year 2020
Lot Dimensions 147.00 x 225.00
Property Description
Welcome to your Dream Home in Stanwick Glen neighborhood. This lovely home offers many upgrades throughout from outside to inside. Newer Hardwood floors throughout the first floor that unites the Open Floor Plan. Formal Living Room/Club Room is bright with a beautiful marble surround gas fireplace anchored with large windows on all sides, Cathedral Ceiling, French Doors to price deck overlooking the professionally landscaped yard and Koi Pond with waterfalls for peace and tranquility. To the right of the foyer off the Living Room is the Formal Dining area which offers custom molding, sun filled and leads to the full wet bar/butler area. Wet Bar/Butler serving area has seamless shelving, cabinet storage , sink and open to the Gourmet Kitchen. Kitchen has been redone with new cabinets, center island, Stainless Steel appliances to include two dishwashers, 6 burners professional stove/oven, wall oven, built-in microwave, warmer drawer, Quartz counters, built-in refrigerator, stool seating at the island and peninsula. Laundry area has built-in pantry cabinets and leads to mudroom, full bathroom (if you want to put in a pool this is very convenient), over sized two car garage with basement entrance. Large Family Room off the Breakfast Room and Sun Room all connected off the Kitchen. Family Room offers a wonderful gas Fireplace with stone surround, open to the Sun Room that has sliders to the outside back deck and patio including the massive yard, landscaping, decorative bridge and Koi Pond. Up a couple of steps to a very Private Office with built-in bookcases and cabinets and lovely views of the yard and pond. On the 2nd level is 4 bedroom including the Primary Bedroom that has a fantastic Large Walk-in Closet with Container store organizer (wonderful benefit), redone Primary suite Full Bathroom that offers a free stand tub, over-sized shower, double sink vanity, private lavatory area . Three additional bedrooms all with great closet space, neutral, bright and large area. Full bathroom in hallway. Not a finished basement, but easily can be, high ceiling, sump pump with french drain, outside entrance to garage. Don't miss the Great Outdoors, with beautiful landscaping, flowering trees year round, partially fenced, Koi Pond, decorative bridge, great play area or terrific space for you to design your stay-cation pool area. All this on a private Cul-de-Sac in a terrific neighborhood.
Location
State NJ
County Burlington
Area Moorestown Twp (20322)
Zoning RESID
Rooms
Other Rooms Living Room, Dining Room, Primary Bedroom, Bedroom 2, Bedroom 3, Bedroom 4, Kitchen, Family Room, Breakfast Room, Sun/Florida Room, Laundry, Office
Basement Drainage System, Garage Access, Interior Access, Water Proofing System, Sump Pump
Interior
Interior Features Built-Ins, Butlers Pantry, Ceiling Fan(s), Central Vacuum, Crown Moldings, Curved Staircase, Family Room Off Kitchen, Floor Plan - Open, Formal/Separate Dining Room, Kitchen - Gourmet, Kitchen - Island, Pantry, Recessed Lighting, Soaking Tub, Walk-in Closet(s), Wet/Dry Bar, Window Treatments, Wood Floors, Other
Hot Water Electric
Heating Forced Air
Cooling Central A/C
Flooring Hardwood, Tile/Brick
Fireplaces Number 2
Fireplaces Type Gas/Propane
Equipment Built-In Microwave, Built-In Range, Central Vacuum, Dishwasher, Disposal, Oven - Wall, Oven - Self Cleaning, Oven - Double, Refrigerator, Stainless Steel Appliances
Fireplace Y
Window Features Bay/Bow,Energy Efficient
Appliance Built-In Microwave, Built-In Range, Central Vacuum, Dishwasher, Disposal, Oven - Wall, Oven - Self Cleaning, Oven - Double, Refrigerator, Stainless Steel Appliances
Heat Source Natural Gas
Laundry Main Floor
Exterior
Parking Features Garage Door Opener, Garage - Side Entry, Oversized, Inside Access
Garage Spaces 2.0
Water Access N
View Garden/Lawn, Pond
Accessibility None
Attached Garage 2
Total Parking Spaces 2
Garage Y
Building
Story 2
Sewer Public Sewer
Water Public
Architectural Style Traditional, Contemporary
Level or Stories 2
Additional Building Above Grade, Below Grade
New Construction N
Schools
School District Moorestown Township Public Schools
Others
Senior Community No
Tax ID 22-05800-00034
Ownership Fee Simple
SqFt Source Assessor
Special Listing Condition Standard
Read Less
Want to know what your home might be worth? Contact us for a FREE valuation!

Our team is ready to help you sell your home for the highest possible price ASAP

Bought with Stephanie M MacDonald • Compass RE
GET MORE INFORMATION





