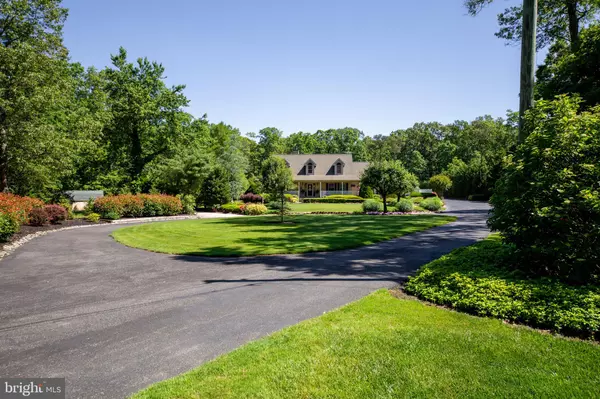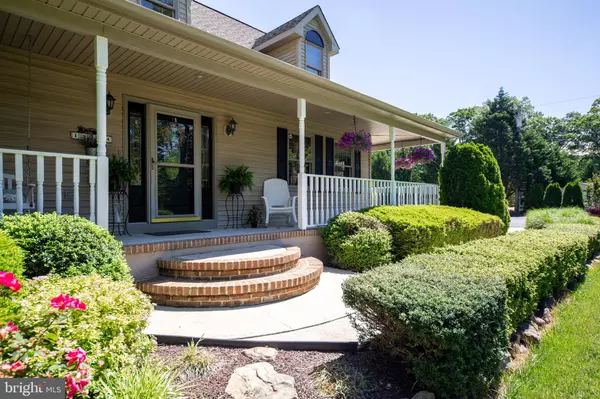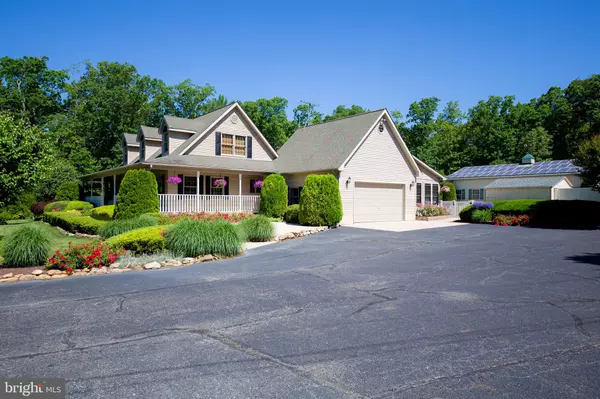$412,900
$412,900
For more information regarding the value of a property, please contact us for a free consultation.
13124 BUCKSHUTEM RD W Millville, NJ 08332
3 Beds
3 Baths
2,450 SqFt
Key Details
Sold Price $412,900
Property Type Single Family Home
Sub Type Detached
Listing Status Sold
Purchase Type For Sale
Square Footage 2,450 sqft
Price per Sqft $168
Subdivision Cedarville
MLS Listing ID NJCB127352
Sold Date 09/30/20
Style Cape Cod
Bedrooms 3
Full Baths 2
Half Baths 1
HOA Y/N N
Abv Grd Liv Area 2,450
Originating Board BRIGHT
Year Built 1996
Annual Tax Amount $8,108
Tax Year 2020
Lot Size 4.400 Acres
Acres 4.4
Property Description
Do not miss this one of a kind Cape Cod in a beautiful rural setting. This property is situated on nearly 5 acres of private wooded ground. Enjoy the magnificent landscaping and wildlife while you relax by the 20'x40' inground maintenance free salt pool. Entertain your guests on the huge patio, the front porch, in the pool room , by the fire pit, or at the bar in the huge finished basement. This entire property is turnkey ready for the new owners to enjoy what the current owners have experienced over the past 20 years. You will not be disappointed for taking the time to view what this unique property has to offer. This one will not last long so please hurry and schedule your appointment. Property is offered with a Home Warranty.
Location
State NJ
County Cumberland
Area Lawrence Twp (20608)
Zoning RESIDENTIAL
Direction Southeast
Rooms
Other Rooms Dining Room, Primary Bedroom, Kitchen, Basement, Foyer, Great Room, In-Law/auPair/Suite, Other, Storage Room, Bonus Room, Primary Bathroom, Half Bath
Basement Drainage System, Interior Access, Outside Entrance, Partially Finished, Rear Entrance, Sump Pump
Main Level Bedrooms 1
Interior
Interior Features Attic/House Fan, Attic, Carpet, Ceiling Fan(s), Central Vacuum, Combination Kitchen/Dining, Crown Moldings, Dining Area, Entry Level Bedroom, Family Room Off Kitchen, Laundry Chute, Primary Bath(s), Recessed Lighting, Sprinkler System, Stall Shower, Store/Office, Tub Shower, Upgraded Countertops, Wainscotting, Walk-in Closet(s), Water Treat System, Window Treatments, Wood Floors, Wood Stove
Hot Water Natural Gas
Heating Forced Air
Cooling Central A/C
Flooring Hardwood, Ceramic Tile, Carpet, Laminated
Fireplaces Number 1
Fireplaces Type Insert, Marble
Equipment Commercial Range, Built-In Microwave, Dishwasher, Dryer - Gas, Dryer - Front Loading, Energy Efficient Appliances, ENERGY STAR Clothes Washer, ENERGY STAR Dishwasher, ENERGY STAR Refrigerator, Exhaust Fan, Extra Refrigerator/Freezer, Icemaker, Oven - Self Cleaning, Oven/Range - Gas, Refrigerator, Six Burner Stove, Stainless Steel Appliances, Washer, Water Conditioner - Owned, Water Heater
Fireplace Y
Window Features Vinyl Clad,Wood Frame,Screens,Insulated,Casement,Bay/Bow
Appliance Commercial Range, Built-In Microwave, Dishwasher, Dryer - Gas, Dryer - Front Loading, Energy Efficient Appliances, ENERGY STAR Clothes Washer, ENERGY STAR Dishwasher, ENERGY STAR Refrigerator, Exhaust Fan, Extra Refrigerator/Freezer, Icemaker, Oven - Self Cleaning, Oven/Range - Gas, Refrigerator, Six Burner Stove, Stainless Steel Appliances, Washer, Water Conditioner - Owned, Water Heater
Heat Source Natural Gas
Laundry Basement
Exterior
Exterior Feature Patio(s), Porch(es)
Parking Features Garage - Side Entry, Garage Door Opener, Oversized
Garage Spaces 4.0
Pool Filtered, Fenced, Domestic Water, Concrete, In Ground, Saltwater, Vinyl
Utilities Available Cable TV, Natural Gas Available, Electric Available
Water Access N
Roof Type Asphalt,Architectural Shingle
Accessibility 36\"+ wide Halls, Doors - Swing In
Porch Patio(s), Porch(es)
Attached Garage 2
Total Parking Spaces 4
Garage Y
Building
Story 3
Foundation Block
Sewer On Site Septic
Water Well
Architectural Style Cape Cod
Level or Stories 3
Additional Building Above Grade
Structure Type Dry Wall
New Construction N
Schools
Elementary Schools Myron L Powell
Middle Schools Myron L Powell
School District Lawrence Township
Others
Pets Allowed N
Senior Community No
Tax ID 08-00023-00007 04
Ownership Fee Simple
SqFt Source Estimated
Security Features Carbon Monoxide Detector(s),Smoke Detector
Acceptable Financing Cash, Conventional, Negotiable, FHA, VA
Horse Property N
Listing Terms Cash, Conventional, Negotiable, FHA, VA
Financing Cash,Conventional,Negotiable,FHA,VA
Special Listing Condition Standard
Read Less
Want to know what your home might be worth? Contact us for a FREE valuation!

Our team is ready to help you sell your home for the highest possible price ASAP

Bought with Jamie Gosweiler • Keller Williams Prime Realty

GET MORE INFORMATION





