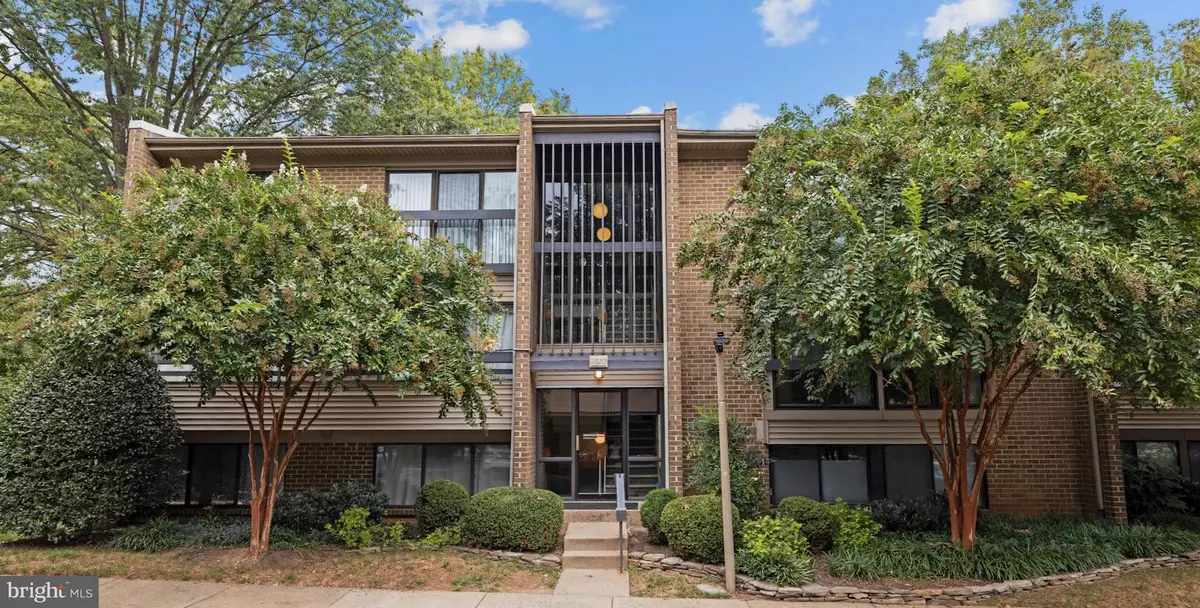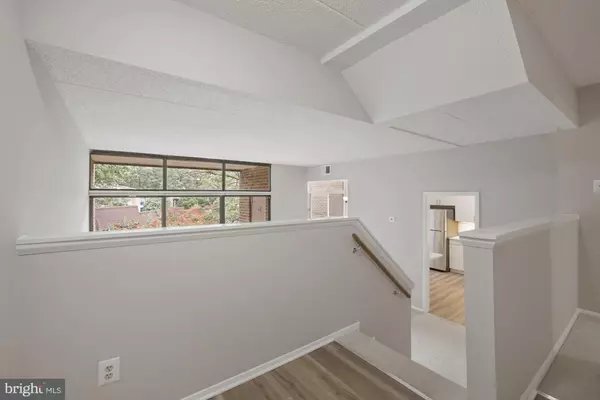$330,000
$327,500
0.8%For more information regarding the value of a property, please contact us for a free consultation.
11620 IVYSTONE CT #201 Reston, VA 20191
2 Beds
2 Baths
1,141 SqFt
Key Details
Sold Price $330,000
Property Type Condo
Sub Type Condo/Co-op
Listing Status Sold
Purchase Type For Sale
Square Footage 1,141 sqft
Price per Sqft $289
Subdivision Woodwinds
MLS Listing ID VAFX2022540
Sold Date 10/15/21
Style Contemporary,Split Level
Bedrooms 2
Full Baths 2
Condo Fees $381/mo
HOA Fees $59/ann
HOA Y/N Y
Abv Grd Liv Area 1,141
Originating Board BRIGHT
Year Built 1974
Annual Tax Amount $3,463
Tax Year 2021
Property Description
Stunning, contemporary 2 level condo with over 1100 sq ft of living space, with 2 bedrooms, 2 full baths, remodeled, freshly painted and move in ready! Expensive updates completed, with brand new stainless steel appliances, quartz countertop and luxury vinyl plank flooring for the kitchen installed 9/2021, HVAC with gas heat in 2019, energy efficient windows in 2017, and both bathrooms fully renovated in 2017. Home is retrofitted with premium interior doors and closet doors. Condo has a huge covered balcony and 9 ft+ ceilings on main level. Separate dining room or office space. Bedrooms are on the upper level. Master bedroom suite has a private bathroom and walk-in closet. Second bedroom has an extra large closet. Washer/dryer are on bedroom level and the home has lots of closet/storage space. Reserved carport parking with plenty of open parking. Condo fee includes water, trash, snow removal, and more. Enjoy all Reston amenities with pools, tennis courts, sports fields, golf course, lakes, walking/biking trails, community centers and multiple local festivals. Shopping, restaurants, and Reston Town Center all nearby. Metro Silver line near with bus service on the corner, and international airport less than 15 minutes away.
Location
State VA
County Fairfax
Zoning 370
Rooms
Other Rooms Living Room, Dining Room, Primary Bedroom, Bedroom 2, Kitchen
Interior
Interior Features Floor Plan - Open
Hot Water Other
Heating Central
Cooling Central A/C
Flooring Luxury Vinyl Plank, Carpet
Equipment Stainless Steel Appliances, Washer, Dryer
Fireplace N
Window Features Double Pane,Energy Efficient,Screens,Sliding,Transom
Appliance Stainless Steel Appliances, Washer, Dryer
Heat Source Natural Gas
Laundry Washer In Unit, Dryer In Unit
Exterior
Garage Spaces 3.0
Carport Spaces 1
Amenities Available Pool - Outdoor, Tennis Courts, Reserved/Assigned Parking, Picnic Area, Jog/Walk Path, Common Grounds, Bike Trail
Water Access N
View Trees/Woods
Accessibility None
Total Parking Spaces 3
Garage N
Building
Story 2
Unit Features Garden 1 - 4 Floors
Sewer Public Sewer
Water Public
Architectural Style Contemporary, Split Level
Level or Stories 2
Additional Building Above Grade, Below Grade
Structure Type 9'+ Ceilings
New Construction N
Schools
Elementary Schools Terraset
Middle Schools Hughes
High Schools South Lakes
School District Fairfax County Public Schools
Others
Pets Allowed Y
HOA Fee Include Water,Trash,Snow Removal,Road Maintenance,Management,Common Area Maintenance,Insurance
Senior Community No
Tax ID 0262 05040201A
Ownership Condominium
Acceptable Financing Conventional, Cash, FHA, VA
Horse Property N
Listing Terms Conventional, Cash, FHA, VA
Financing Conventional,Cash,FHA,VA
Special Listing Condition Standard
Pets Allowed Dogs OK, Cats OK
Read Less
Want to know what your home might be worth? Contact us for a FREE valuation!

Our team is ready to help you sell your home for the highest possible price ASAP

Bought with Valencia Lawrence • Keller Williams Realty
GET MORE INFORMATION





