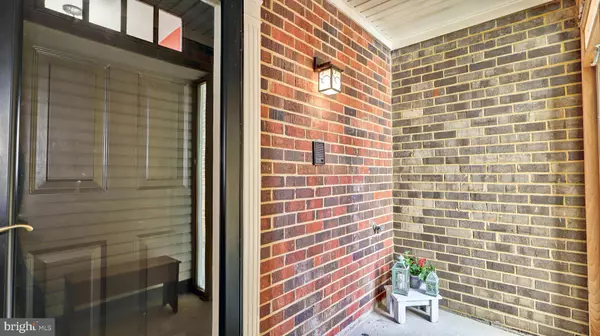$661,900
$661,900
For more information regarding the value of a property, please contact us for a free consultation.
916 MOOREFIELD CREEK RD SW Vienna, VA 22180
3 Beds
4 Baths
2,077 SqFt
Key Details
Sold Price $661,900
Property Type Townhouse
Sub Type Interior Row/Townhouse
Listing Status Sold
Purchase Type For Sale
Square Footage 2,077 sqft
Price per Sqft $318
Subdivision Townes Of Moorefield
MLS Listing ID VAFX1107834
Sold Date 03/13/20
Style Traditional
Bedrooms 3
Full Baths 3
Half Baths 1
HOA Fees $131/qua
HOA Y/N Y
Abv Grd Liv Area 2,077
Originating Board BRIGHT
Year Built 1976
Annual Tax Amount $8,524
Tax Year 2019
Lot Size 3,168 Sqft
Acres 0.07
Property Description
Welcome to this Lovely well cared for home - the Pride in Ownership is Abundant! This Brick Town Home offers 3 Fully Finished Levels with 2 Gas Fireplaces, and, it comes with a 2 Car Garage! Enter through the Enclosed Front Porch to beautiful hardwood floors. Inside you will find an updated Kitchen with Corian Countertops, a Kitchen Island to gather around, Custom Shelving, and a Custom Work Station for your computer. The Separate Dining room with Hard Wood Floors has plenty of space for a Dining Table and Hutches to entertain. The Huge Main level Family Room offers Hard Wood Floors, a Gas Fireplace, and Custom Shelving. The Lower Level offers a Den with a Gas Fireplace, Custom Shelving, a Separate Office Space with Custom Shelving, Separate Laundry Room, and a Full Bath w/Shower. Enjoy entertaining out side through the Sliding Glass Doors to your Patio and Fully Fenced Landscaped Yard.The 3rd Level of this Home is where the 3 Bedrooms are, including the Master Bedroom(Wood Floors), all come with Custom Closets...the Master Bedroom Walk-In Closet, has an Original Octagon Window to let Light in. Enjoy the Tennis Courts and Pool, along with several Tots/Lots Areas in this Park Like Setting....you will Love the Neighborhood! Minutes to the Vienna Metro - Shopping, I-66, I495.
Location
State VA
County Fairfax
Zoning 910
Rooms
Other Rooms Dining Room, Primary Bedroom, Bedroom 2, Bedroom 3, Kitchen, Family Room, Foyer, Laundry, Office, Storage Room, Bathroom 2, Primary Bathroom, Full Bath, Half Bath
Basement Fully Finished, Outside Entrance, Heated, Improved, Interior Access, Walkout Level, Windows, Workshop, Other
Interior
Interior Features Built-Ins, Ceiling Fan(s), Crown Moldings, Dining Area, Floor Plan - Open, Formal/Separate Dining Room, Kitchen - Gourmet, Kitchen - Island, Primary Bath(s), Primary Bedroom - Bay Front, Recessed Lighting, Stall Shower, Tub Shower, Upgraded Countertops, Walk-in Closet(s), Window Treatments, Wood Floors
Hot Water 60+ Gallon Tank
Cooling Central A/C, Ceiling Fan(s)
Fireplaces Number 2
Fireplaces Type Gas/Propane, Insert, Mantel(s), Other
Equipment Built-In Microwave, Cooktop, Dishwasher, Disposal, Dryer, Exhaust Fan, Icemaker, Oven/Range - Electric, Refrigerator, Washer - Front Loading, Water Heater - High-Efficiency
Furnishings No
Fireplace Y
Window Features Double Pane,Screens
Appliance Built-In Microwave, Cooktop, Dishwasher, Disposal, Dryer, Exhaust Fan, Icemaker, Oven/Range - Electric, Refrigerator, Washer - Front Loading, Water Heater - High-Efficiency
Heat Source Electric
Laundry Basement, Lower Floor
Exterior
Exterior Feature Patio(s), Porch(es)
Parking Features Garage - Front Entry, Garage Door Opener
Garage Spaces 2.0
Fence Rear, Wood
Amenities Available Pool - Outdoor, Tennis Courts, Tot Lots/Playground
Water Access N
View Garden/Lawn
Roof Type Asphalt,Shingle
Street Surface Paved
Accessibility Level Entry - Main
Porch Patio(s), Porch(es)
Attached Garage 2
Total Parking Spaces 2
Garage Y
Building
Lot Description Backs to Trees, Landscaping, Rear Yard
Story 3+
Sewer Public Sewer
Water Public
Architectural Style Traditional
Level or Stories 3+
Additional Building Above Grade
New Construction N
Schools
Elementary Schools Marshall Road
Middle Schools Thoreau
High Schools Madison
School District Fairfax County Public Schools
Others
HOA Fee Include Common Area Maintenance,Trash,Pool(s),Recreation Facility
Senior Community No
Tax ID 0482 22 0054
Ownership Fee Simple
SqFt Source Assessor
Security Features Smoke Detector
Acceptable Financing Cash, Conventional, FHA, VA, VHDA, USDA
Horse Property N
Listing Terms Cash, Conventional, FHA, VA, VHDA, USDA
Financing Cash,Conventional,FHA,VA,VHDA,USDA
Special Listing Condition Standard
Read Less
Want to know what your home might be worth? Contact us for a FREE valuation!

Our team is ready to help you sell your home for the highest possible price ASAP

Bought with Keykhosrow Salehi • Spring Hill Real Estate, LLC.

GET MORE INFORMATION





