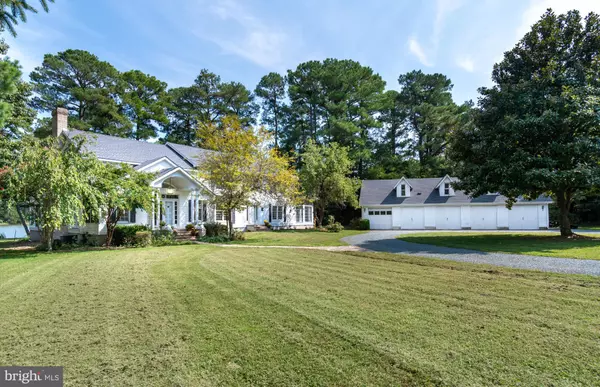$1,310,000
$1,399,900
6.4%For more information regarding the value of a property, please contact us for a free consultation.
5493 ANDERBY DR Royal Oak, MD 21662
3 Beds
4 Baths
3,976 SqFt
Key Details
Sold Price $1,310,000
Property Type Single Family Home
Sub Type Detached
Listing Status Sold
Purchase Type For Sale
Square Footage 3,976 sqft
Price per Sqft $329
Subdivision Royal Oak
MLS Listing ID MDTA2000910
Sold Date 01/05/22
Style Other
Bedrooms 3
Full Baths 3
Half Baths 1
HOA Y/N N
Abv Grd Liv Area 3,976
Originating Board BRIGHT
Year Built 1988
Annual Tax Amount $7,217
Tax Year 2021
Lot Size 5.010 Acres
Acres 5.01
Property Description
Situated on Irish Creek, privately located on 5 acres between Easton and St. Michaels. This remodeled home offers a dramatic great room with incredible views, huge waterside screened porch with balcony above, a new kitchen and appliances, large sunroom with fireplace, and a main level owner's suite. The finished second floor offers many possibilities! Detached 5 car garage with rustic apartment above. Room for a pool. New wood floors, roof, some windows/sliding doors and more. Pier needs TLC. Don't miss this one. MLW is 3.5'. All of the heavy lifting has been completed, leaving room for your final touches to finish this gem. Close to Bellevue Landing. Water not hooked up to plumbing in the apartment over the garage.
Location
State MD
County Talbot
Zoning R
Rooms
Other Rooms Living Room, Dining Room, Primary Bedroom, Sitting Room, Bedroom 2, Bedroom 3, Kitchen, Den, Sun/Florida Room, Great Room, In-Law/auPair/Suite, Other, Office, Recreation Room, Primary Bathroom, Full Bath, Half Bath, Screened Porch
Main Level Bedrooms 1
Interior
Interior Features Built-Ins, Carpet, Ceiling Fan(s), Combination Dining/Living, Crown Moldings, Dining Area, Entry Level Bedroom, Family Room Off Kitchen, Floor Plan - Open, Recessed Lighting, Wood Floors
Hot Water Bottled Gas, Tankless
Heating Heat Pump(s), Baseboard - Electric, Wall Unit
Cooling Central A/C, Ductless/Mini-Split
Flooring Wood, Carpet, Ceramic Tile
Fireplaces Number 2
Fireplaces Type Brick, Mantel(s), Gas/Propane
Equipment Built-In Microwave, Dishwasher, Oven/Range - Electric, Refrigerator, Stainless Steel Appliances, Washer/Dryer Hookups Only
Furnishings No
Fireplace Y
Appliance Built-In Microwave, Dishwasher, Oven/Range - Electric, Refrigerator, Stainless Steel Appliances, Washer/Dryer Hookups Only
Heat Source Electric
Laundry Main Floor
Exterior
Exterior Feature Balcony, Screened, Porch(es), Deck(s)
Parking Features Garage - Front Entry
Garage Spaces 5.0
Waterfront Description Private Dock Site
Water Access Y
Water Access Desc Boat - Powered,Canoe/Kayak,Fishing Allowed,Personal Watercraft (PWC),Swimming Allowed,Waterski/Wakeboard
View River, Water
Accessibility Other
Porch Balcony, Screened, Porch(es), Deck(s)
Total Parking Spaces 5
Garage Y
Building
Lot Description Landscaping
Story 2
Foundation Crawl Space
Sewer Septic Exists
Water Well
Architectural Style Other
Level or Stories 2
Additional Building Above Grade, Below Grade
Structure Type Vaulted Ceilings
New Construction N
Schools
School District Talbot County Public Schools
Others
Senior Community No
Tax ID 2102105543
Ownership Fee Simple
SqFt Source Estimated
Special Listing Condition Standard
Read Less
Want to know what your home might be worth? Contact us for a FREE valuation!

Our team is ready to help you sell your home for the highest possible price ASAP

Bought with Chuck V Mangold Jr. • Benson & Mangold, LLC

GET MORE INFORMATION





