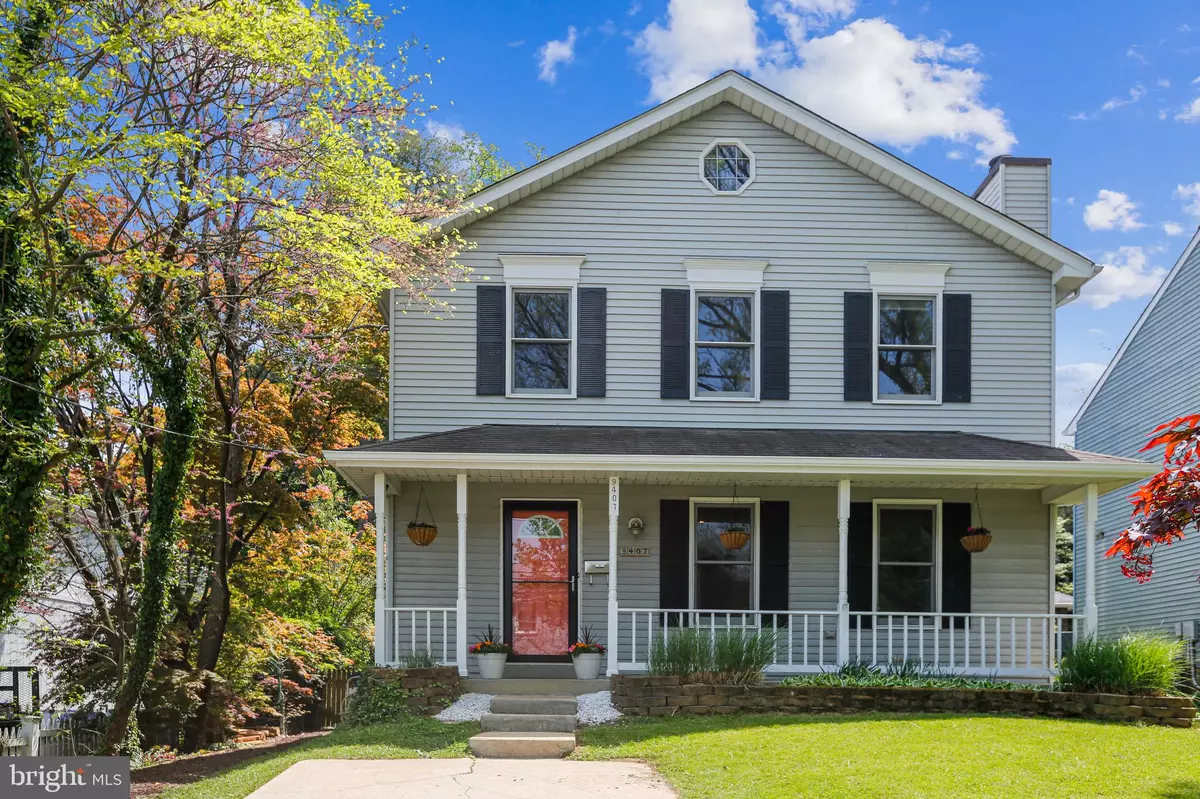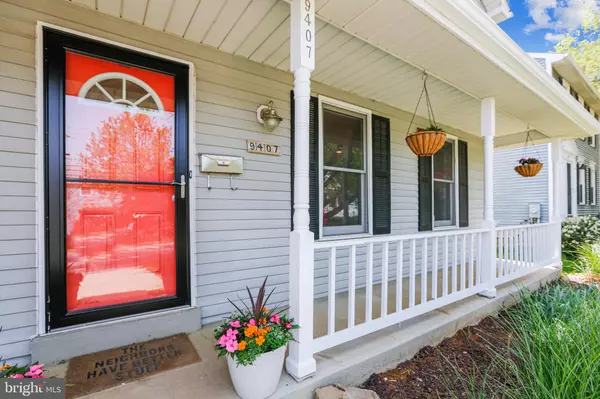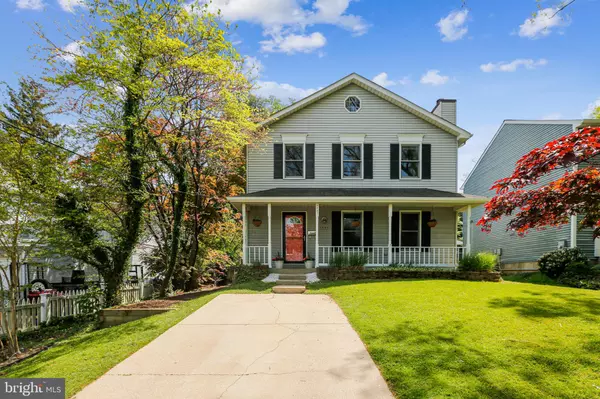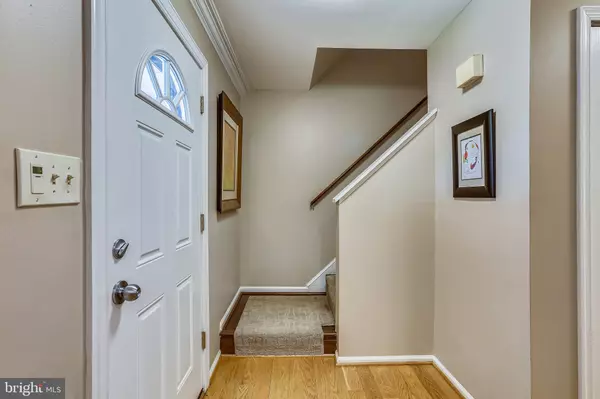$903,000
$749,000
20.6%For more information regarding the value of a property, please contact us for a free consultation.
9407 MONROE ST Silver Spring, MD 20910
4 Beds
4 Baths
2,484 SqFt
Key Details
Sold Price $903,000
Property Type Single Family Home
Sub Type Detached
Listing Status Sold
Purchase Type For Sale
Square Footage 2,484 sqft
Price per Sqft $363
Subdivision Linden
MLS Listing ID MDMC756210
Sold Date 06/04/21
Style Colonial,Traditional
Bedrooms 4
Full Baths 2
Half Baths 2
HOA Y/N N
Abv Grd Liv Area 1,984
Originating Board BRIGHT
Year Built 1983
Annual Tax Amount $5,579
Tax Year 2021
Lot Size 7,299 Sqft
Acres 0.17
Property Description
Welcome to 9407 Monroe Street, a charming farmhouse style colonial on a beautiful tree lined street, with a deep front yard, welcoming front porch and a driveway that easily fits two cars. With over 2,400 square feet of living space, this property is super spacious and comfortable giving you lots of flexibility to live, entertain, work and spread out. This Lovely home features, 4 bedrooms, 2 full and 2 half baths. The first floor includes, wood floors throughout, a spacious kitchen, with stainless appliances, granite, extra storage and a pantry. There is also a conveniently located first floor laundry room, a separate formal living room with fireplace, separate dining room, a family/sun room AND an office or fourth bedroom. The sunny den provides easy access to the back yard which is an entertainer's dream. There's a huge deck for dining in the evening, grilling space, play equipment, space for a hammock, fire pit, vegetable garden, storage shed, you name it. You can hang out comfortably and relax here all summer. The upstairs features 3 large bedrooms with two freshly updated full bathrooms which include marble, glass doors and ceramic tile. The most fabulous feature upstairs is the impressive, expansive owner's suite. Enter into your own private oasis, complete with a separate living room/office, walk-in closet, en suite bath, a separate luxurious bedroom and a huge private second floor deck overlooking the garden and yard. This home also features a large open lower level, with a home theater, tons of storage including a wall of built in cabinets, room for a gym, playroom, office, you decide. Conveniently located inside the beltway, this close in Silver Spring location is superb, there is a park around the corner and it's easy walking distance to the grocery store and restaurants. The Forest Glen metro is a mere 10 minute walk while Downtown Silver Spring with all of its restaurants, shopping and entertainment is less than two miles away Dont miss out on this wonderful opportunity to enjoy this beautiful home.
Location
State MD
County Montgomery
Zoning R60
Rooms
Other Rooms Living Room, Dining Room, Bedroom 2, Bedroom 3, Bedroom 4, Kitchen, Family Room, Bedroom 1, Laundry, Recreation Room, Media Room, Bathroom 1, Bathroom 2, Half Bath
Basement Other, Fully Finished, Heated, Improved, Interior Access
Main Level Bedrooms 1
Interior
Interior Features Breakfast Area, Ceiling Fan(s), Chair Railings, Combination Kitchen/Living, Dining Area, Entry Level Bedroom, Family Room Off Kitchen, Floor Plan - Traditional, Formal/Separate Dining Room, Kitchen - Gourmet, Kitchen - Table Space, Pantry, Recessed Lighting, Walk-in Closet(s), Wood Floors
Hot Water Electric
Heating Forced Air
Cooling Central A/C
Fireplaces Number 1
Equipment Built-In Microwave, Dishwasher, Disposal, Dryer, Refrigerator, Oven/Range - Gas, Washer, Water Heater
Fireplace Y
Appliance Built-In Microwave, Dishwasher, Disposal, Dryer, Refrigerator, Oven/Range - Gas, Washer, Water Heater
Heat Source Natural Gas
Laundry Main Floor
Exterior
Exterior Feature Balcony, Deck(s)
Garage Spaces 2.0
Fence Decorative, Partially, Rear
Water Access N
View Garden/Lawn
Accessibility None
Porch Balcony, Deck(s)
Total Parking Spaces 2
Garage N
Building
Lot Description Front Yard, Level, Landscaping, Private, Rear Yard
Story 3
Sewer Public Sewer
Water Public
Architectural Style Colonial, Traditional
Level or Stories 3
Additional Building Above Grade, Below Grade
New Construction N
Schools
Elementary Schools Woodlin
Middle Schools Sligo
High Schools Albert Einstein
School District Montgomery County Public Schools
Others
Senior Community No
Tax ID 161302271594
Ownership Fee Simple
SqFt Source Assessor
Acceptable Financing Cash, Conventional, FHA, Negotiable
Listing Terms Cash, Conventional, FHA, Negotiable
Financing Cash,Conventional,FHA,Negotiable
Special Listing Condition Standard
Read Less
Want to know what your home might be worth? Contact us for a FREE valuation!

Our team is ready to help you sell your home for the highest possible price ASAP

Bought with Jennifer S Morrow • Compass

GET MORE INFORMATION





