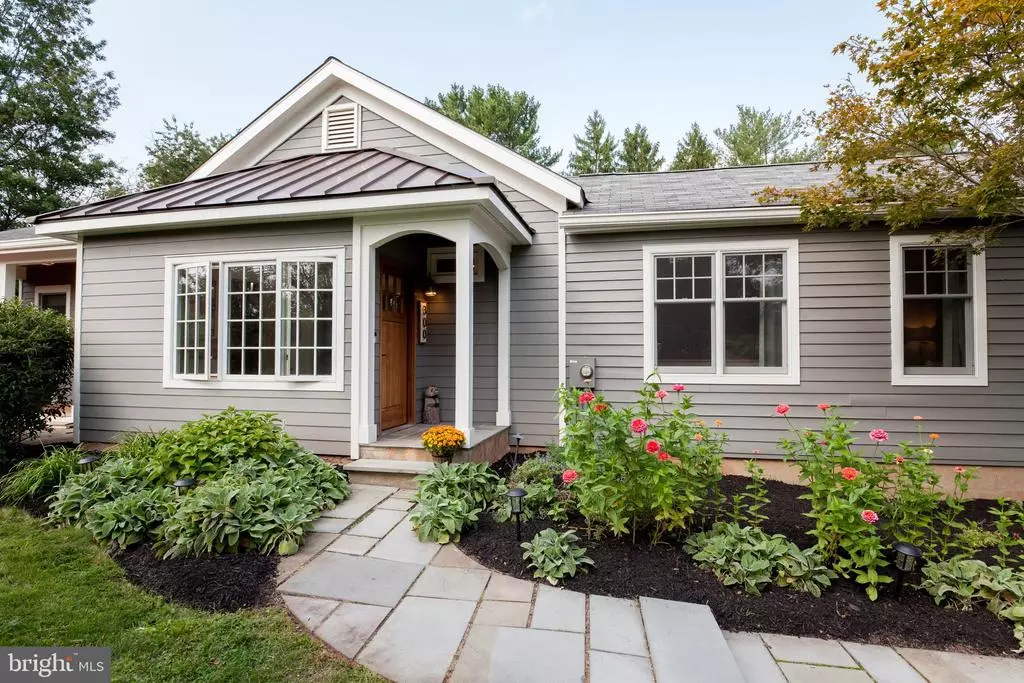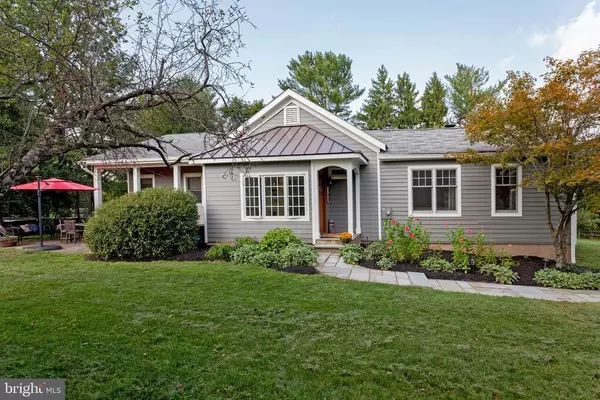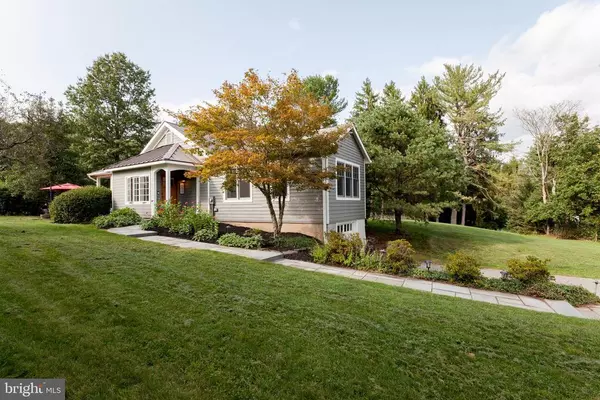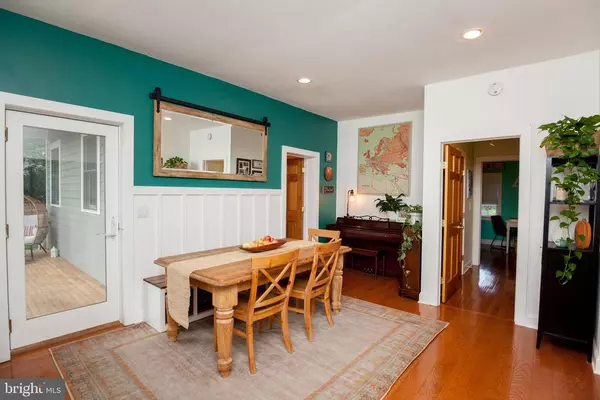$454,750
$459,000
0.9%For more information regarding the value of a property, please contact us for a free consultation.
300 ROSEMONT RINGOES RD Stockton, NJ 08559
4 Beds
3 Baths
1,650 SqFt
Key Details
Sold Price $454,750
Property Type Single Family Home
Sub Type Detached
Listing Status Sold
Purchase Type For Sale
Square Footage 1,650 sqft
Price per Sqft $275
MLS Listing ID NJHT106588
Sold Date 11/18/20
Style Ranch/Rambler
Bedrooms 4
Full Baths 2
Half Baths 1
HOA Y/N N
Abv Grd Liv Area 1,650
Originating Board BRIGHT
Year Built 1870
Annual Tax Amount $7,199
Tax Year 2020
Lot Size 0.860 Acres
Acres 0.86
Lot Dimensions 0.00 x 0.00
Property Description
Enjoy gracious one-level living in this updated, expanded & pristinely kept former school house. A slate-floored foyer ushers you inside where a bright & spacious floor plan unfolds. Hardwood floors & high ceilings run throughout. The well-proportioned dining room leads through a crisp & modern kitchen and on to the show stopping great room with vaulted ceiling, a stone wood burning fireplace & oversized windows on all sides. A corridor leads to a wing that houses 2 bedrooms & a full bath. Down another hall, pass a powder room to find two more bedrooms, including the spacious master with ensuite bath & walk in closet. The lush property features a covered porch, slate patio, plenty of open lawn space & abundant storage including full basement and attached garage. This inviting home offers charm, picturesque country views, and a flexible floor plan, just minutes to Sergeantsville.
Location
State NJ
County Hunterdon
Area Delaware Twp (21007)
Zoning A-1
Rooms
Other Rooms Dining Room, Primary Bedroom, Bedroom 2, Bedroom 3, Bedroom 4, Kitchen, Foyer, Great Room
Basement Full, Garage Access, Unfinished
Main Level Bedrooms 4
Interior
Hot Water Electric
Heating Forced Air
Cooling Central A/C
Fireplaces Number 1
Fireplaces Type Stone, Wood
Fireplace Y
Heat Source Oil
Laundry Basement
Exterior
Parking Features Basement Garage
Garage Spaces 5.0
Water Access N
Roof Type Asphalt,Shingle
Accessibility None
Attached Garage 1
Total Parking Spaces 5
Garage Y
Building
Story 1
Sewer On Site Septic
Water Private, Well
Architectural Style Ranch/Rambler
Level or Stories 1
Additional Building Above Grade, Below Grade
New Construction N
Schools
Elementary Schools Delaware Township No 1
Middle Schools Delaware Township No 1
High Schools Hunterdon Central
School District Delaware Township Public Schools
Others
Senior Community No
Tax ID 07-00041-00007
Ownership Fee Simple
SqFt Source Assessor
Acceptable Financing Negotiable
Listing Terms Negotiable
Financing Negotiable
Special Listing Condition Standard
Read Less
Want to know what your home might be worth? Contact us for a FREE valuation!

Our team is ready to help you sell your home for the highest possible price ASAP

Bought with Lisa Baranchuk • River Valley Properties
GET MORE INFORMATION





