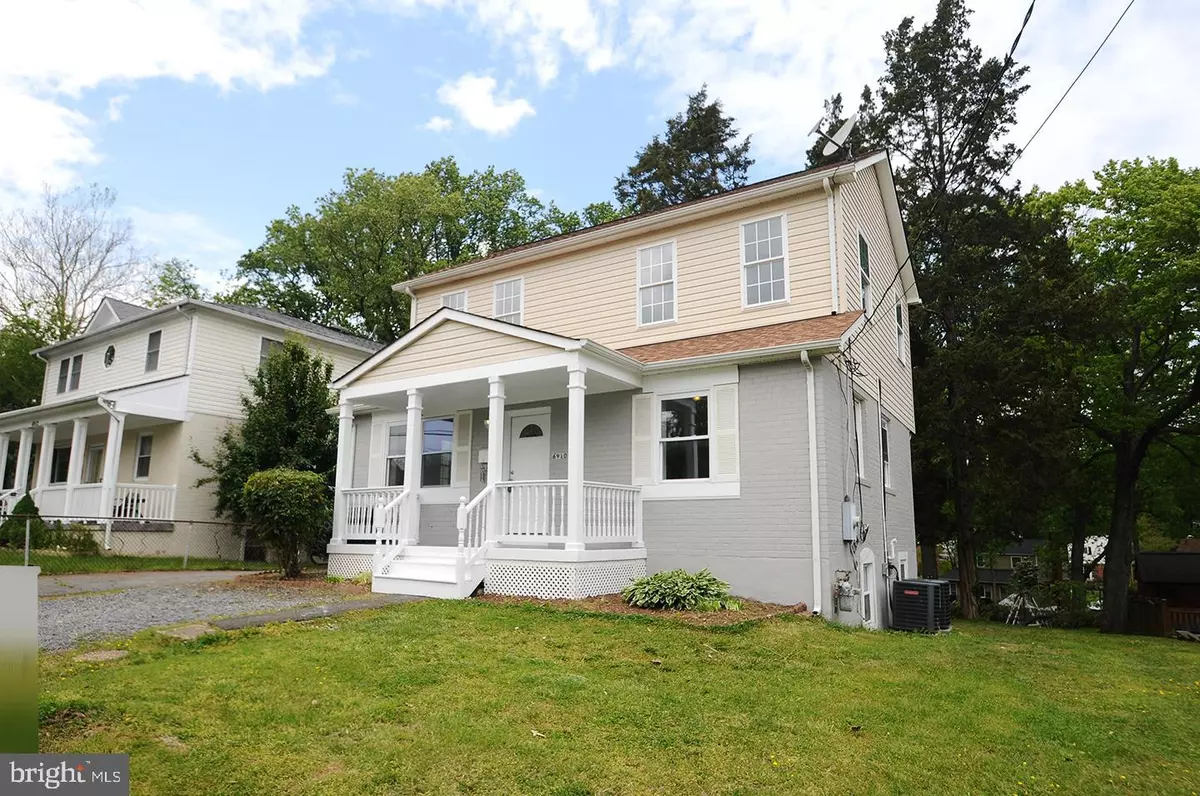$650,000
$650,000
For more information regarding the value of a property, please contact us for a free consultation.
6910 FARRAGUT AVE Falls Church, VA 22042
5 Beds
4 Baths
2,185 SqFt
Key Details
Sold Price $650,000
Property Type Single Family Home
Sub Type Detached
Listing Status Sold
Purchase Type For Sale
Square Footage 2,185 sqft
Price per Sqft $297
Subdivision City Park Homes
MLS Listing ID VAFX1123604
Sold Date 06/25/20
Style Colonial
Bedrooms 5
Full Baths 4
HOA Y/N N
Abv Grd Liv Area 1,457
Originating Board BRIGHT
Year Built 1943
Annual Tax Amount $6,729
Tax Year 2019
Lot Size 9,666 Sqft
Acres 0.22
Property Description
Exceptional opportunity to own a new like home in Falls Church! Original Cape Cod style home was expanded in 2012 into a colonial style with soaring 9 -foot ceilings in the upper level. Completely remodeled in 2020 with new gorgeous hardwood floors, freshly painted, new carpet in three-bedroom floors, a bright new kitchen with white cabinets, stainless steel appliances, granite counter tops and recessed lights. Also, a new HVAC system and new hot water heater. The main and lower level have a new ac condenser. A separate heat pump to provide adequate heat and cooling system to the upper level was added in 2012. The main level bath is brand new with beautiful ceramic floors adjacent to the main level bedroom. A bright and open dining room adjacent to the kitchen with gorgeous new wood floors and new light fixtures that opens into a huge brand-new wood deck. The upstairs master bedroom has gleaming hardwood floors, a ceiling fan, two closets and its owner s suite bathroom. The lower level rec room is extensive with new laminate wood floors and freshly painted. One bedroom with full egress and full bathroom in the basement. The basement walks-out to a lovely large back yard. STOVE AND REFRIGERATOR WILL BE REPLACED WITH GE BRAND. Picture coming soon. Superb location in a quiet Falls Church neighborhood. Near many amenities and Metro, with easy access to I-95/66 and route 50, 10 mins to Tysons, 5 minutes to Seven Corners 15 mins to Downtown DC.
Location
State VA
County Fairfax
Zoning 140
Rooms
Other Rooms Primary Bedroom, Bathroom 1, Bathroom 3
Basement Full, Fully Finished, Walkout Level, Windows, Improved
Main Level Bedrooms 1
Interior
Interior Features Carpet, Ceiling Fan(s), Dining Area, Entry Level Bedroom, Kitchen - Gourmet, Walk-in Closet(s)
Heating Forced Air, Heat Pump(s)
Cooling Central A/C, Ceiling Fan(s), Heat Pump(s)
Flooring Carpet, Ceramic Tile, Hardwood
Equipment Built-In Microwave, Dishwasher, Disposal, Dryer, Refrigerator, Stove, Washer
Furnishings No
Fireplace N
Window Features Double Hung,Double Pane,Replacement,Vinyl Clad
Appliance Built-In Microwave, Dishwasher, Disposal, Dryer, Refrigerator, Stove, Washer
Heat Source Natural Gas
Laundry Basement
Exterior
Exterior Feature Deck(s)
Garage Spaces 4.0
Utilities Available Natural Gas Available, Sewer Available, Water Available
Water Access N
Roof Type Asphalt,Fiberglass,Shingle
Accessibility None
Porch Deck(s)
Total Parking Spaces 4
Garage N
Building
Lot Description Backs to Trees, Cleared, Trees/Wooded
Story 3
Sewer Public Sewer
Water Public
Architectural Style Colonial
Level or Stories 3
Additional Building Above Grade, Below Grade
Structure Type 9'+ Ceilings,Dry Wall
New Construction N
Schools
School District Fairfax County Public Schools
Others
Senior Community No
Tax ID 0504 15 0028
Ownership Fee Simple
SqFt Source Assessor
Special Listing Condition Standard
Read Less
Want to know what your home might be worth? Contact us for a FREE valuation!

Our team is ready to help you sell your home for the highest possible price ASAP

Bought with Randy Bargiel • Pearson Smith Realty, LLC

GET MORE INFORMATION





