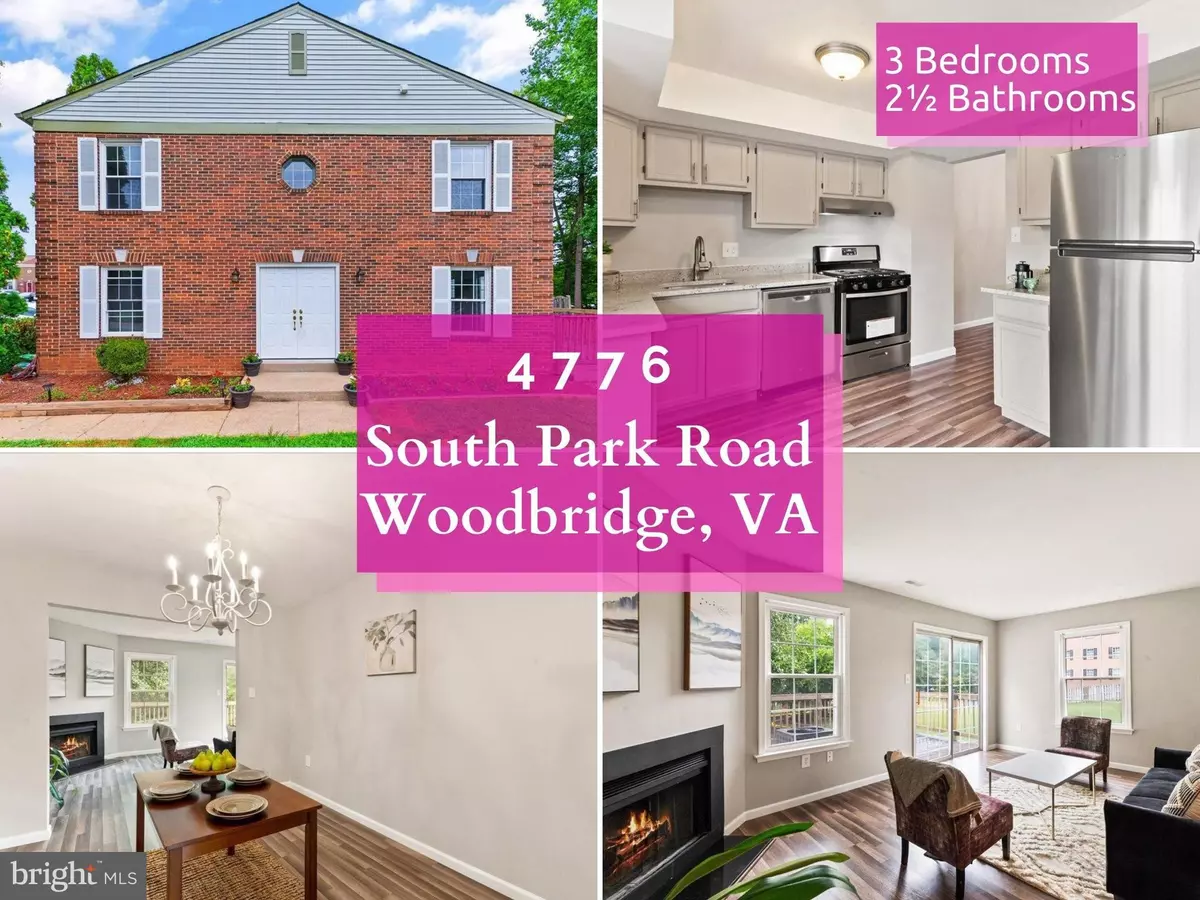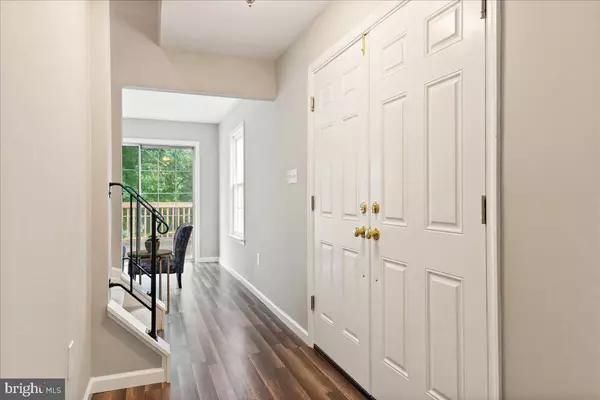$340,000
$339,500
0.1%For more information regarding the value of a property, please contact us for a free consultation.
4776 S PARK CT Woodbridge, VA 22193
3 Beds
3 Baths
1,412 SqFt
Key Details
Sold Price $340,000
Property Type Townhouse
Sub Type End of Row/Townhouse
Listing Status Sold
Purchase Type For Sale
Square Footage 1,412 sqft
Price per Sqft $240
Subdivision Georgetown Park
MLS Listing ID VAPW2008652
Sold Date 10/27/21
Style Traditional
Bedrooms 3
Full Baths 2
Half Baths 1
HOA Fees $98/qua
HOA Y/N Y
Abv Grd Liv Area 1,412
Originating Board BRIGHT
Year Built 1985
Annual Tax Amount $3,325
Tax Year 2021
Lot Size 2,640 Sqft
Acres 0.06
Property Description
Gorgeously renovated, 3 bedroom, 2.5 bathrooms, 2 level end-unit townhome! This home features many recent upgrades such as newer roof, newer double pane windows, new A/C this year, newly updated kitchen featuring Granite Countertops, Luxury Vinyl Plank flooring on the main level, new carpet in the upper level, brand new stainless steel appliances, new bottom cabinets, updated bathrooms with new vanities and light fixtures, ceiling fans, new front door, and a yard with deck. All this with an amazing location near public transportation, shopping at Potomac Mills, Stonebridge at Potomac Town Center, Wegmans and more, Dale City Recreation Center, Sentara Hospital, and easy access to Interstate 95 & Route 1.
Location
State VA
County Prince William
Zoning R6
Interior
Interior Features Carpet, Ceiling Fan(s), Dining Area, Floor Plan - Traditional, Kitchen - Table Space, Tub Shower
Hot Water Natural Gas
Heating Central
Cooling Central A/C
Flooring Carpet, Luxury Vinyl Plank, Ceramic Tile
Fireplaces Number 1
Fireplaces Type Wood
Equipment Dryer, Washer, Dishwasher, Disposal, Refrigerator, Stove
Fireplace Y
Window Features Double Pane
Appliance Dryer, Washer, Dishwasher, Disposal, Refrigerator, Stove
Heat Source Natural Gas
Laundry Main Floor
Exterior
Exterior Feature Deck(s)
Parking On Site 2
Water Access N
Roof Type Shingle
Accessibility None
Porch Deck(s)
Garage N
Building
Lot Description Corner
Story 2
Foundation Slab
Sewer Public Septic, Public Sewer
Water Public
Architectural Style Traditional
Level or Stories 2
Additional Building Above Grade, Below Grade
New Construction N
Schools
School District Prince William County Public Schools
Others
Senior Community No
Tax ID 8191-27-0875
Ownership Fee Simple
SqFt Source Assessor
Security Features Smoke Detector
Special Listing Condition Standard
Read Less
Want to know what your home might be worth? Contact us for a FREE valuation!

Our team is ready to help you sell your home for the highest possible price ASAP

Bought with Eric M Zutler • Pearson Smith Realty, LLC
GET MORE INFORMATION





