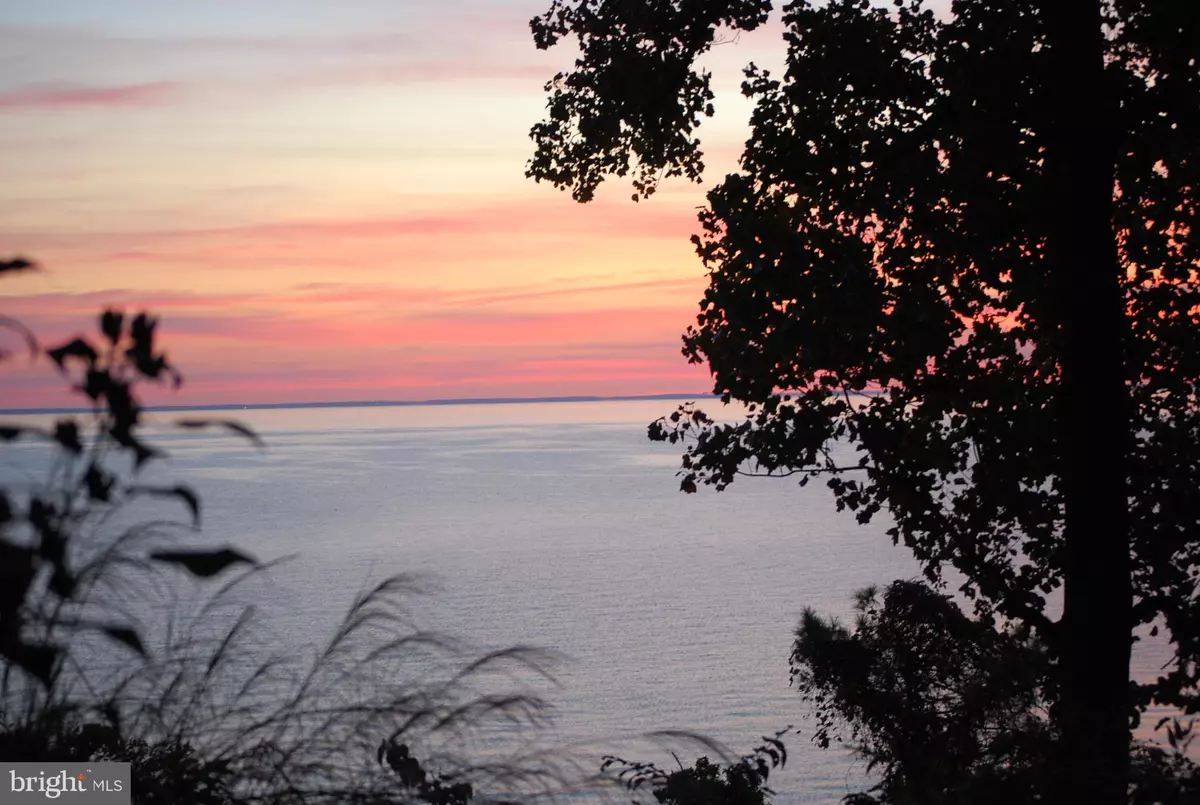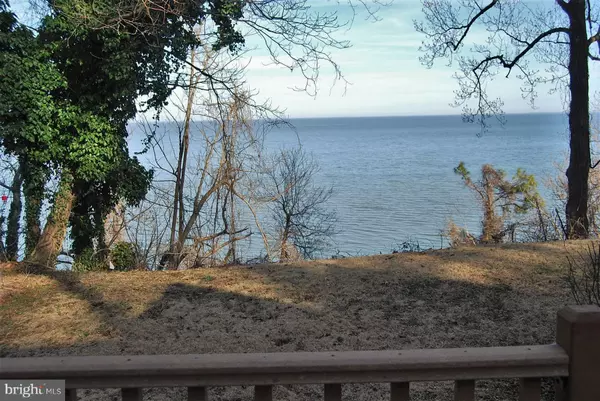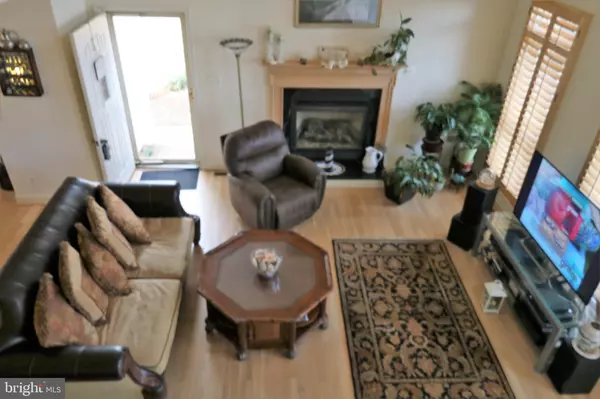$384,900
$399,999
3.8%For more information regarding the value of a property, please contact us for a free consultation.
3932 S SHORE DR Port Republic, MD 20676
3 Beds
3 Baths
1,900 SqFt
Key Details
Sold Price $384,900
Property Type Single Family Home
Sub Type Detached
Listing Status Sold
Purchase Type For Sale
Square Footage 1,900 sqft
Price per Sqft $202
Subdivision Western Shores
MLS Listing ID MDCA140350
Sold Date 09/15/20
Style Contemporary
Bedrooms 3
Full Baths 2
Half Baths 1
HOA Y/N N
Abv Grd Liv Area 1,900
Originating Board BRIGHT
Year Built 2003
Annual Tax Amount $4,722
Tax Year 2020
Lot Size 0.331 Acres
Acres 0.33
Property Description
Wake up to beautiful sunrises over the Chesapeake Bay! Walk through this home via the video tour! This contemporary style home is open & airy! Walking distance to the community beach! Large Kitchen Breakfast Bar for casual entertaining! Hardwood floors & gas fireplace with remote control in the Great Room! Large deck with remote control awning overlooks the Bay for outdoor parties! Located on a stable cliff, you have a panoramic view of the Bay! Main level Master Bedroom w/walk in closet & Master Bath with whirlpool tub, separate shower & linen closet! Handicap accessible! Upper level 2 bedrooms, both with large walk in closets! Full bath! Outlet for 1/2 house power generator! Invisible dog fence includes collar! Shed has full power, lights & work bench! Western Shores neighborhood with pavilion, grills, play area & sandy beach!
Location
State MD
County Calvert
Zoning R
Direction North
Rooms
Other Rooms Primary Bedroom, Kitchen, Great Room, Primary Bathroom
Main Level Bedrooms 1
Interior
Interior Features Ceiling Fan(s), Combination Kitchen/Living, Entry Level Bedroom, Family Room Off Kitchen, Floor Plan - Open, Primary Bath(s), Primary Bedroom - Bay Front, Walk-in Closet(s), Wood Floors, Pantry, Stall Shower, Window Treatments
Hot Water Electric
Heating Heat Pump(s), Heat Pump - Gas BackUp
Cooling Ceiling Fan(s), Heat Pump(s)
Flooring Hardwood, Partially Carpeted
Fireplaces Number 1
Fireplaces Type Fireplace - Glass Doors, Gas/Propane, Heatilator, Mantel(s), Marble
Equipment Built-In Microwave, Dishwasher, Exhaust Fan, Oven/Range - Electric, Refrigerator, Water Heater, Disposal, Water Dispenser
Furnishings No
Fireplace Y
Window Features Double Pane,Screens
Appliance Built-In Microwave, Dishwasher, Exhaust Fan, Oven/Range - Electric, Refrigerator, Water Heater, Disposal, Water Dispenser
Heat Source Electric, Propane - Owned
Laundry Main Floor
Exterior
Exterior Feature Deck(s)
Fence Invisible
Utilities Available Cable TV Available, Electric Available, Propane
Amenities Available Beach, Common Grounds, Picnic Area, Water/Lake Privileges
Waterfront Description Sandy Beach
Water Access Y
Water Access Desc Private Access
View Bay, Water
Roof Type Asphalt,Architectural Shingle
Accessibility Entry Slope <1', Level Entry - Main, Low Pile Carpeting, Ramp - Main Level
Porch Deck(s)
Garage N
Building
Story 2
Foundation Crawl Space
Sewer Community Septic Tank, Private Septic Tank
Water Well
Architectural Style Contemporary
Level or Stories 2
Additional Building Above Grade, Below Grade
Structure Type 9'+ Ceilings
New Construction N
Schools
Elementary Schools Saint Leonard
Middle Schools Calvert
High Schools Calvert
School District Calvert County Public Schools
Others
HOA Fee Include Common Area Maintenance
Senior Community No
Tax ID 0501052888
Ownership Fee Simple
SqFt Source Assessor
Security Features Smoke Detector
Acceptable Financing Cash, Conventional, FHA, VA
Horse Property N
Listing Terms Cash, Conventional, FHA, VA
Financing Cash,Conventional,FHA,VA
Special Listing Condition Short Sale
Read Less
Want to know what your home might be worth? Contact us for a FREE valuation!

Our team is ready to help you sell your home for the highest possible price ASAP

Bought with Kelly T Niland Mahaffee • Home Towne Real Estate

GET MORE INFORMATION





