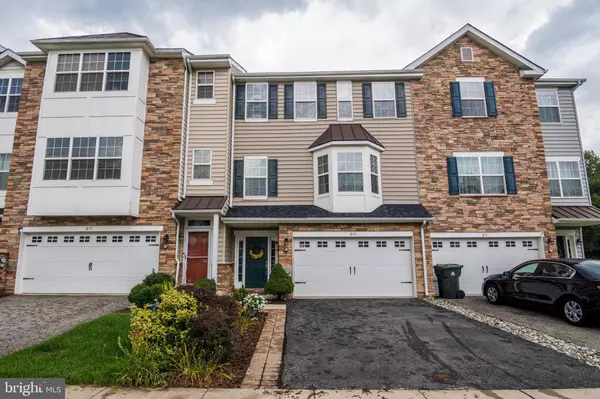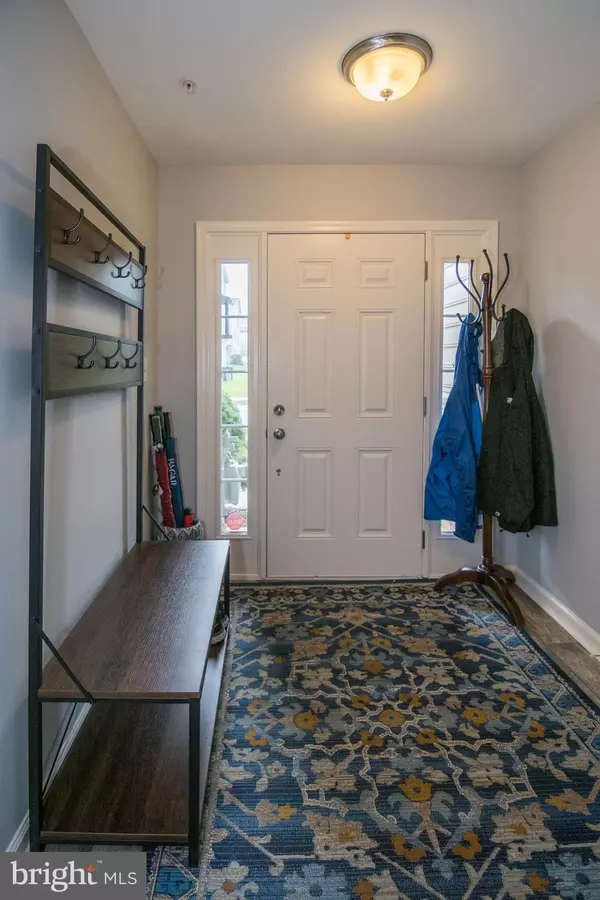$380,000
$364,900
4.1%For more information regarding the value of a property, please contact us for a free consultation.
813 S TWIN LAKES BLVD Newark, DE 19711
3 Beds
4 Baths
2,125 SqFt
Key Details
Sold Price $380,000
Property Type Townhouse
Sub Type Interior Row/Townhouse
Listing Status Sold
Purchase Type For Sale
Square Footage 2,125 sqft
Price per Sqft $178
Subdivision Greene At Twin Lakes
MLS Listing ID DENC2005778
Sold Date 10/15/21
Style Colonial
Bedrooms 3
Full Baths 3
Half Baths 1
HOA Fees $50/mo
HOA Y/N Y
Abv Grd Liv Area 2,125
Originating Board BRIGHT
Year Built 2011
Annual Tax Amount $3,254
Tax Year 2021
Lot Size 2,614 Sqft
Acres 0.06
Lot Dimensions 0.00 x 0.00
Property Description
Showings start 9/4
You deserve this move in ready 3 story townhouse located within walking distance of Newark Charter School with an abundance of upgrades and custom touches.
A first floor bonus room with newly finished full bathroom/walk-in shower is a potential in-law suite with it's own entrance, or can be used as a flex space for entertaining and recreation. Plenty of storage abounds with two well sized closets on this level.
Enjoy brighter days with the airy, open floor design of the upstairs main floor. This level includes a powder room and the kitchen opens to a great room with fireplace. The newly renovated eat-in kitchen boasts custom lighting and a custom designed island perfect for food prep, dining, or possibly working from home. This home has a beautiful upgraded back patio, stairs, main deck, and upper deck which is unique to the neighborhood and great to enjoy the water views.
The top level includes the washer/dryer for convenience and includes quite motion ceiling fans in each bedroom for comfort.
The Owner's Suite is spacious with a private upper deck space perfect for still mornings and evenings. The upgraded owners bathroom is very chic with dual vanities, custom tiled walk-in shower with bench, a jetted tub, bidet, and custom designed accents and lighting.
Each bedroom closet, including the walk-in master has an extensive closet organization system perfect for your wardrobes through the seasons.
For your safety, this home is equipped with an in-house sprinkler system and a hard-wired smoke detection system.
The oversized garage includes a EV 220 charger for electric vehicles and the adjoining driveway can fit two vehicles. Overflow parking for guests is a short walk near the community clubhouse and gym.
Completing this home in the back yard is a vinyl fence, with barn doors. The fenced yard is open to the neighbors yard.
Commuting is easy to points north and south via the I95. Also this home is only a short car ride to the University of Delaware and Newark's beloved Main St. Schedule your tour today. Welcome Home
Location
State DE
County New Castle
Area Newark/Glasgow (30905)
Zoning 18RR
Rooms
Other Rooms In-Law/auPair/Suite
Interior
Interior Features Carpet, Ceiling Fan(s), Floor Plan - Open, Kitchen - Eat-In, Kitchen - Island, Recessed Lighting, Soaking Tub, Tub Shower, Walk-in Closet(s), Window Treatments
Hot Water Electric
Heating Forced Air
Cooling Central A/C
Flooring Hardwood, Luxury Vinyl Plank, Carpet
Equipment Built-In Microwave, Built-In Range, Dishwasher, Disposal, Oven/Range - Gas, Washer, Dryer
Appliance Built-In Microwave, Built-In Range, Dishwasher, Disposal, Oven/Range - Gas, Washer, Dryer
Heat Source Natural Gas
Laundry Upper Floor
Exterior
Exterior Feature Deck(s), Patio(s)
Parking Features Garage - Front Entry, Other
Garage Spaces 3.0
Water Access N
Roof Type Shingle
Accessibility None
Porch Deck(s), Patio(s)
Attached Garage 1
Total Parking Spaces 3
Garage Y
Building
Story 2
Foundation Slab
Sewer Public Sewer
Water Public
Architectural Style Colonial
Level or Stories 2
Additional Building Above Grade, Below Grade
Structure Type Dry Wall,9'+ Ceilings
New Construction N
Schools
School District Christina
Others
Senior Community No
Tax ID 18-054.00-031
Ownership Fee Simple
SqFt Source Assessor
Security Features Security System,Smoke Detector,Carbon Monoxide Detector(s)
Acceptable Financing Cash, Conventional, FHA, VA
Horse Property N
Listing Terms Cash, Conventional, FHA, VA
Financing Cash,Conventional,FHA,VA
Special Listing Condition Standard
Read Less
Want to know what your home might be worth? Contact us for a FREE valuation!

Our team is ready to help you sell your home for the highest possible price ASAP

Bought with Judy Chen • BHHS Fox & Roach - Hockessin
GET MORE INFORMATION





