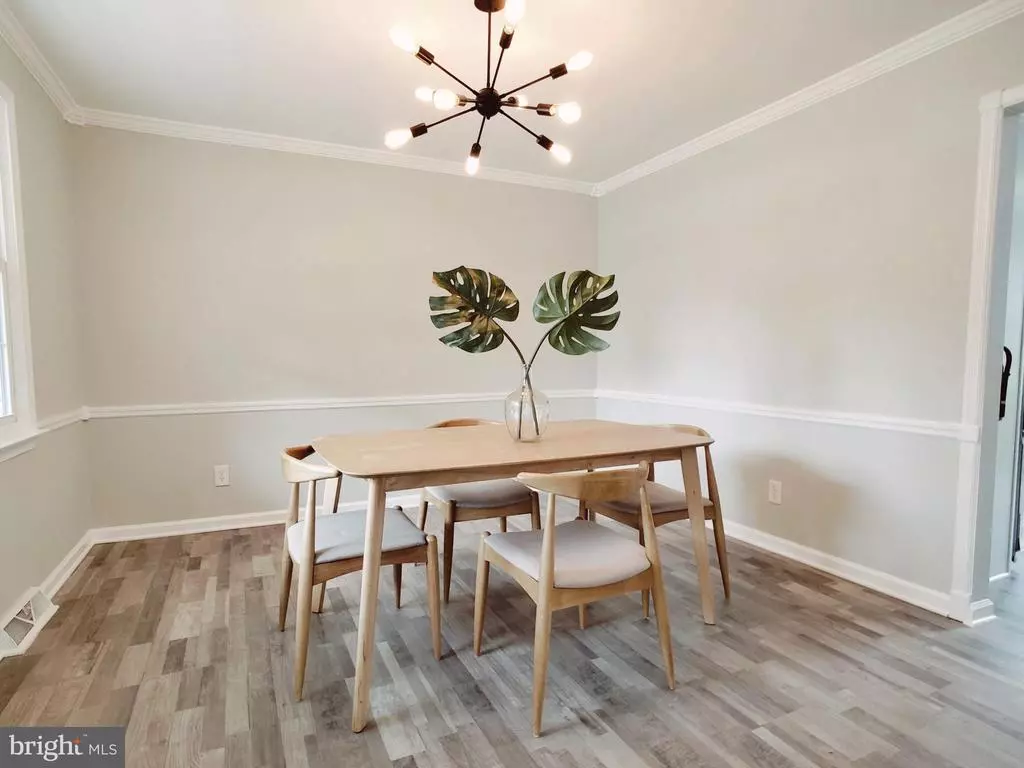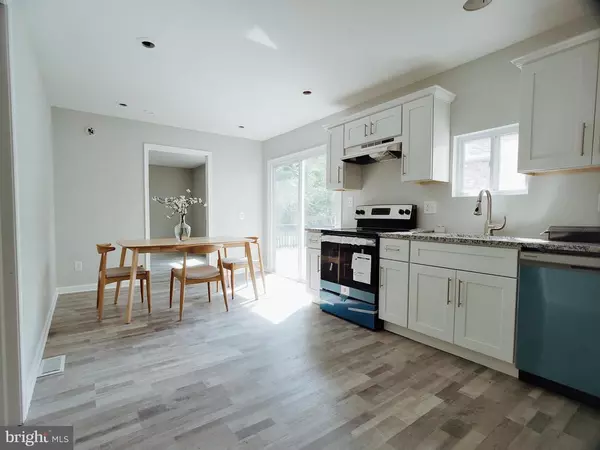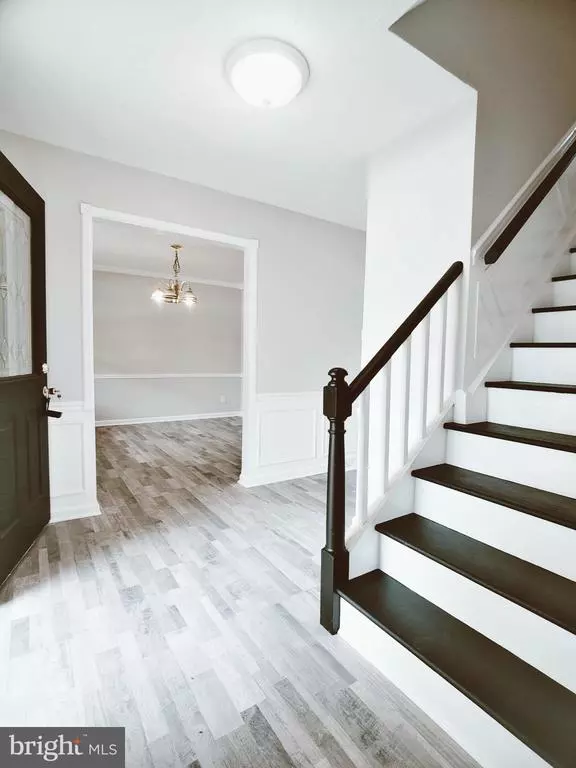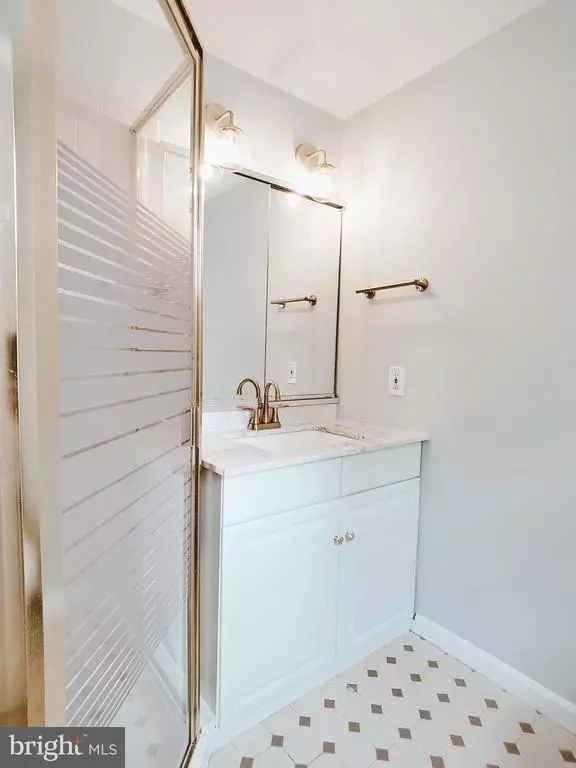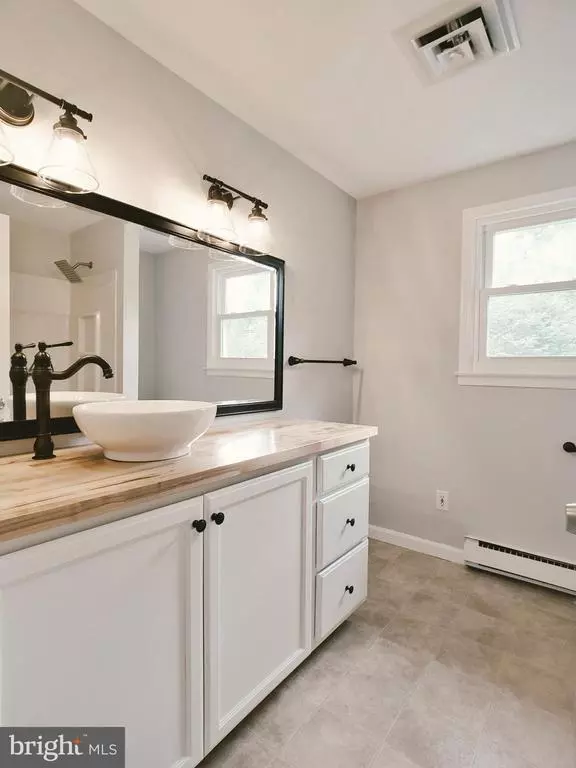$289,000
$289,000
For more information regarding the value of a property, please contact us for a free consultation.
78 KANSAS RD Pennsville, NJ 08070
5 Beds
4 Baths
3,255 SqFt
Key Details
Sold Price $289,000
Property Type Single Family Home
Sub Type Detached
Listing Status Sold
Purchase Type For Sale
Square Footage 3,255 sqft
Price per Sqft $88
Subdivision Penn Beach
MLS Listing ID NJSA139090
Sold Date 02/19/21
Style Other
Bedrooms 5
Full Baths 3
Half Baths 1
HOA Y/N N
Abv Grd Liv Area 3,255
Originating Board BRIGHT
Year Built 1973
Annual Tax Amount $12,772
Tax Year 2020
Lot Size 0.819 Acres
Acres 0.82
Lot Dimensions 0.00 x 0.00
Property Description
The property is back on the market due to the buyers non-performing mortgage The home offers 3,255 livable sqft, which includes 5 bedrooms, 3.5 renovated bathrooms, 2 brand new gourmet kitchens with brand new appliances, a new water heater, natural gas furnace. The main entrance to the home is set up as center hall colonial, stairs in the middle, a formal sitting area to the right and formal dining to the left, all 4 bedrooms located upstairs including the master ensuite and now also include brand new recess lightening. The home has excellent natural light shining through the open concept. This ready-to-move-in luxury home includes an inlaw suite with a separate entrance that keeps your loved ones under the same roof yet provides safety during the pandemic. Besides the private access, the inlaw quarter offers a large living room, huge bedroom, 1.5 bathrooms, brand new kitchen/dining with a sliding door to the shared deck. Added brand new gas line in the house and oil to natural gas conversion done (with warranty) in December 2020, passing all the city inspections. Tax appeal was done in September 2020 that resulted in a $37,000 tax assessment reduction. No flood zone. Walking distance to Penn Beach Elementary which is 3rd best school in the county
Location
State NJ
County Salem
Area Pennsville Twp (21709)
Zoning 01
Rooms
Main Level Bedrooms 1
Interior
Interior Features 2nd Kitchen, Combination Kitchen/Living, Combination Kitchen/Dining, Combination Dining/Living, Dining Area, Family Room Off Kitchen, Floor Plan - Open, Formal/Separate Dining Room, Kitchen - Island, Upgraded Countertops
Hot Water Natural Gas
Heating Forced Air
Cooling Central A/C
Flooring Other
Fireplaces Number 1
Equipment Oven/Range - Electric, Stainless Steel Appliances, Washer/Dryer Hookups Only, Water Heater - High-Efficiency, Dishwasher
Furnishings No
Fireplace Y
Appliance Oven/Range - Electric, Stainless Steel Appliances, Washer/Dryer Hookups Only, Water Heater - High-Efficiency, Dishwasher
Heat Source Natural Gas
Laundry Main Floor, Hookup
Exterior
Exterior Feature Deck(s), Patio(s)
Garage Spaces 2.0
Water Access N
Roof Type Asphalt
Accessibility Other
Porch Deck(s), Patio(s)
Total Parking Spaces 2
Garage N
Building
Story 2
Foundation Crawl Space
Sewer Public Sewer
Water Public
Architectural Style Other
Level or Stories 2
Additional Building Above Grade, Below Grade
Structure Type Dry Wall
New Construction N
Schools
School District Pennsville Township Public Schools
Others
Pets Allowed Y
Senior Community No
Tax ID 09-03324-00005
Ownership Fee Simple
SqFt Source Estimated
Horse Property N
Special Listing Condition Standard
Pets Allowed Cats OK, Dogs OK
Read Less
Want to know what your home might be worth? Contact us for a FREE valuation!

Our team is ready to help you sell your home for the highest possible price ASAP

Bought with Andrew R Ware • BHHS Fox & Roach-Mullica Hill North

GET MORE INFORMATION

