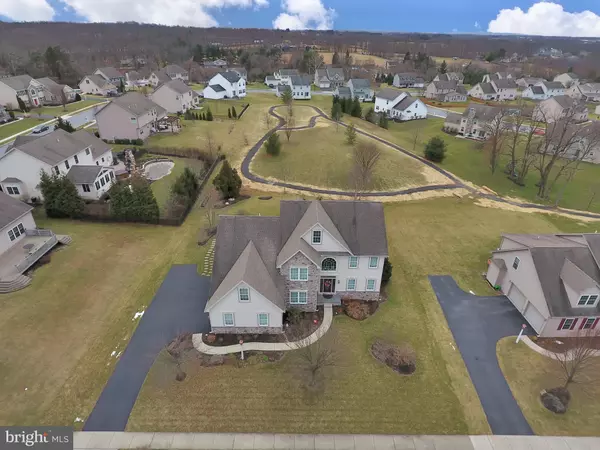$445,000
$459,900
3.2%For more information regarding the value of a property, please contact us for a free consultation.
7329 COBBLE STONE DR Harrisburg, PA 17112
4 Beds
3 Baths
4,750 SqFt
Key Details
Sold Price $445,000
Property Type Single Family Home
Sub Type Detached
Listing Status Sold
Purchase Type For Sale
Square Footage 4,750 sqft
Price per Sqft $93
Subdivision Millstone
MLS Listing ID PADA118584
Sold Date 05/15/20
Style Traditional
Bedrooms 4
Full Baths 2
Half Baths 1
HOA Fees $19/ann
HOA Y/N Y
Abv Grd Liv Area 3,524
Originating Board BRIGHT
Year Built 2005
Annual Tax Amount $9,334
Tax Year 2019
Lot Size 0.320 Acres
Acres 0.32
Property Description
Immaculate home in pristine condition set in desirable Millstone community located near Central Dauphin Highschool. Over 4700 sq. ft. of finished living space with tons of upgrades throughout! The grand 2-story foyer with circle top palladian window, chandelier and sweeping oversized stained wood staircase welcomes you into this amazing home. The quality of craftsmanship is evident from the 9' first floor ceilings, custom paint, moldings, built in niches, columns, woodwork, detailed trims and tray ceilings, so many architectural details throughout make this a great place to call home. From the bright living room and dining room combo enhanced with round columns wall moldings and a decorative tray ceiling make it perfect for entertaining. Leading into the gourmet kitchen with stunning designer 42" tall wood cabinetry accented with decorative hardware and crown moldings, a kitchen island with additional sink, walk in pantry, new slate appliances with gas cooking and breakfast area complete with bay bump out and full lite doors leading to the custom pavered patio you won't want to miss! Outdoor dining and entertaining is easy here with extensive beautiful hardscapes including fire pits and plenty of room to enjoy all while backing to an open rec area with newly paved walking trails. The family room is enhanced with a vaulted ceiling, skylights and a beautiful stone floor to ceiling gas fireplace to cozy up too on those cold winter nights. The 1st floor also includes a spacious study accented with double French doors, a powder room and laundry/mudroom off of the 3 car side entry garage. Did I mention this home offers dual front and back staircases? Upstairs you can unwind in the private master suite complete with bay bump out, sitting area, en-suite bath with corner double bowl sinks and make up vanity, jetted soaking tub and separate shower. The walk-in closet has been custom built with wood shelving to maximize storage. Upstairs you will also find 3 additional generously sized bedrooms, each one is unique. One features a bay window and the other 2 offer walk in closets! Additional full bath with double bowl sinks and 2nd story overlook onto the family room complete the upstairs. The finished lower level is a great space for friends and family to gather. You'll enjoy the open greatroom and gaming area with pool table, separate exercise room, workshop and lots of storage. Finished walk-in closet offers plumbing for a future bath. Bilco doors allow outside access. Some other features include central vac and dual zoned heating and A/C for your climate control. This home is truly special and has so many wonderful features to offer you! See it today and make this your NextHome!
Location
State PA
County Dauphin
Area West Hanover Twp (14068)
Zoning RESIDENTIAL
Rooms
Other Rooms Living Room, Dining Room, Primary Bedroom, Bedroom 2, Bedroom 3, Bedroom 4, Kitchen, Game Room, Family Room, Foyer, 2nd Stry Fam Ovrlk, Study, Exercise Room, Great Room, Laundry, Storage Room, Workshop, Primary Bathroom, Full Bath, Half Bath
Basement Full, Partially Finished, Workshop, Walkout Stairs, Poured Concrete, Rough Bath Plumb
Interior
Interior Features Breakfast Area, Carpet, Ceiling Fan(s), Central Vacuum, Chair Railings, Combination Dining/Living, Crown Moldings, Curved Staircase, Double/Dual Staircase, Family Room Off Kitchen, Floor Plan - Open, Formal/Separate Dining Room, Kitchen - Eat-In, Kitchen - Gourmet, Kitchen - Island, Primary Bath(s), Pantry, Recessed Lighting, Skylight(s), Soaking Tub, Stain/Lead Glass, Tub Shower, Upgraded Countertops, Walk-in Closet(s), Window Treatments, Wood Floors
Hot Water Electric
Heating Forced Air, Zoned
Cooling Central A/C
Flooring Ceramic Tile, Hardwood, Partially Carpeted, Vinyl, Laminated
Fireplaces Number 1
Equipment Built-In Microwave, Central Vacuum, Dishwasher, Disposal, Energy Efficient Appliances, Stainless Steel Appliances, Water Heater, Oven/Range - Gas
Window Features Bay/Bow,Energy Efficient,Low-E,Insulated,Skylights,Transom,Screens
Appliance Built-In Microwave, Central Vacuum, Dishwasher, Disposal, Energy Efficient Appliances, Stainless Steel Appliances, Water Heater, Oven/Range - Gas
Heat Source Natural Gas
Laundry Main Floor
Exterior
Exterior Feature Patio(s)
Parking Features Garage - Side Entry, Garage Door Opener
Garage Spaces 3.0
Water Access N
Roof Type Asphalt
Accessibility Doors - Lever Handle(s)
Porch Patio(s)
Attached Garage 3
Total Parking Spaces 3
Garage Y
Building
Lot Description Backs - Open Common Area
Story 2
Foundation Passive Radon Mitigation
Sewer Public Sewer
Water Public
Architectural Style Traditional
Level or Stories 2
Additional Building Above Grade, Below Grade
Structure Type 9'+ Ceilings,2 Story Ceilings,Vaulted Ceilings,Tray Ceilings,Wood Ceilings,Dry Wall
New Construction N
Schools
High Schools Central Dauphin
School District Central Dauphin
Others
Senior Community No
Tax ID 68-022-129-000-0000
Ownership Fee Simple
SqFt Source Assessor
Acceptable Financing Cash, Conventional, VA, USDA
Listing Terms Cash, Conventional, VA, USDA
Financing Cash,Conventional,VA,USDA
Special Listing Condition Standard
Read Less
Want to know what your home might be worth? Contact us for a FREE valuation!

Our team is ready to help you sell your home for the highest possible price ASAP

Bought with JIMMY H KOURY • RSR, REALTORS, LLC
GET MORE INFORMATION





