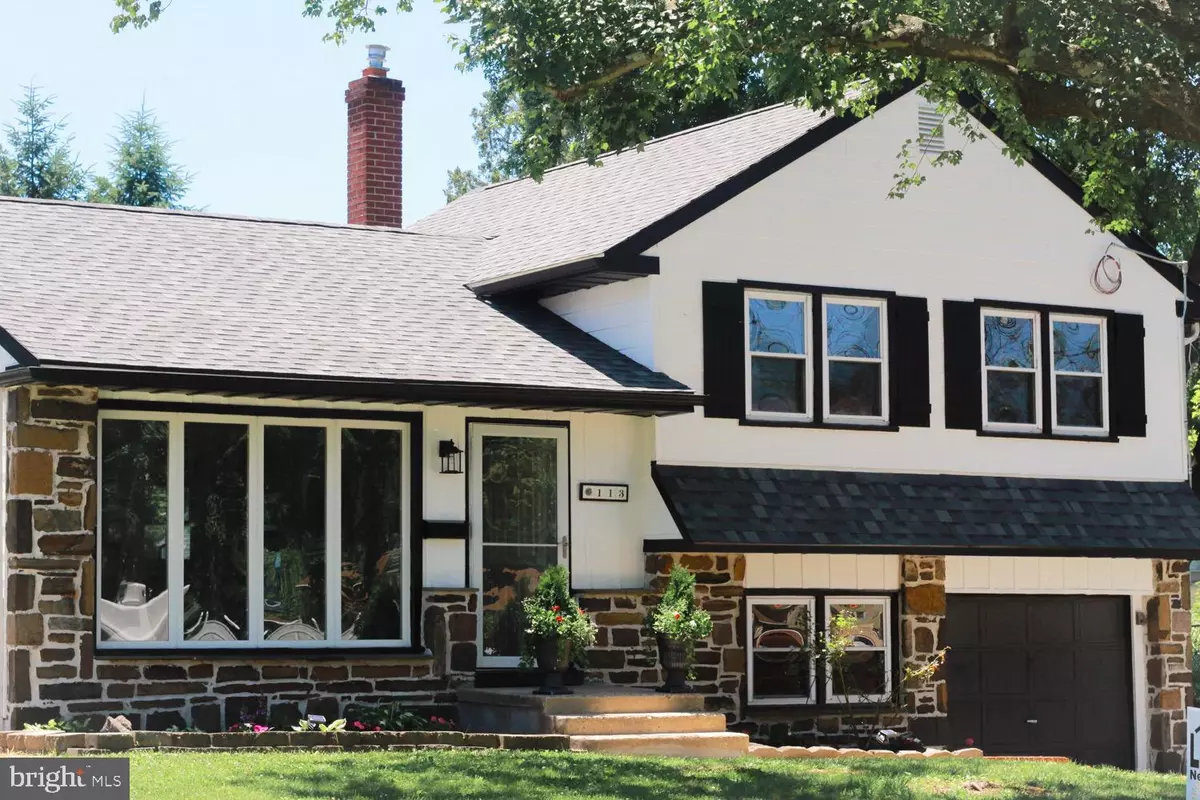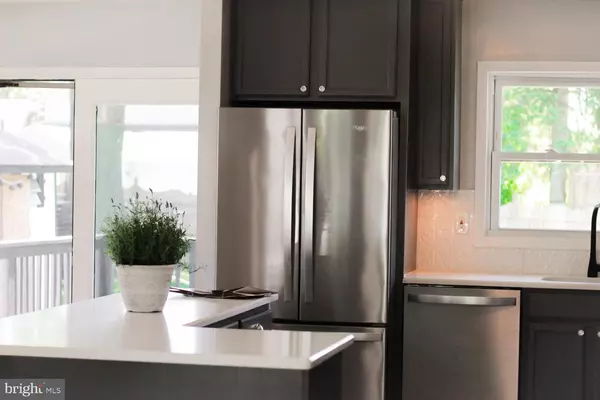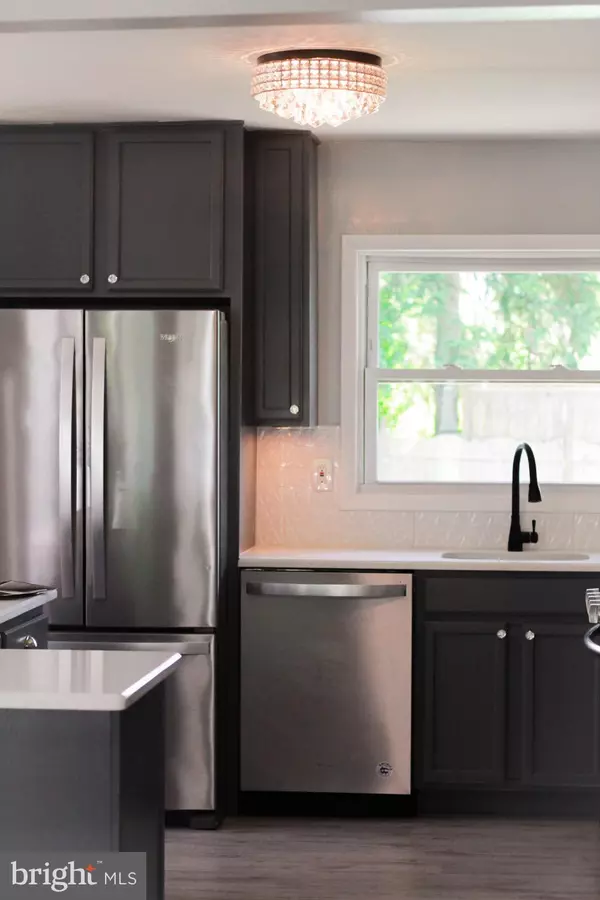$350,000
$349,900
For more information regarding the value of a property, please contact us for a free consultation.
113 N PELHAM RD Voorhees, NJ 08043
4 Beds
2 Baths
1,315 SqFt
Key Details
Sold Price $350,000
Property Type Single Family Home
Sub Type Detached
Listing Status Sold
Purchase Type For Sale
Square Footage 1,315 sqft
Price per Sqft $266
Subdivision Green Ridge
MLS Listing ID NJCD422482
Sold Date 12/17/21
Style Bi-level
Bedrooms 4
Full Baths 2
HOA Y/N N
Abv Grd Liv Area 1,315
Originating Board BRIGHT
Year Built 1957
Annual Tax Amount $8,915
Tax Year 2021
Lot Size 9,148 Sqft
Acres 0.21
Lot Dimensions 0.00 x 0.00
Property Description
Back to Market: Buyers Financing Fell Through. Your chance to own your piece of paradise at home in desirable Green Ridge Development in Voorhees, NJ. Pack your bathing suit & golf clubs and enjoy your backyard oasis with a 1 mile breeze ride to the luxurious public golf course of WoodCrest Country Club. Welcome to 113 North Pelham Rd. This 4 bedroom (with possible in law/junior suite), 2 full bathroom with inground pool & tiki cabana home has been fully renovated. The open home concept floor plan boasts newly refinished original hardwood floors throughout with a spacious living room, dining room, bonus family room/playroom/home office/gym/craft room/or music studio. The gourmet kitchen sparkles like a diamond with quartz countertops including island seating and beautiful crystal lighting throughout the kitchen & dining room. Brand new appliances throughout the entire home.
Enjoy a morning cup of coffee, glass of wine or even a ice cold beer as you make your way on the large deck with bench seating off of the kitchen and dining room. This overlooks the oversized backyard with refreshing salt water inground pool for those hot summer days and nights. Invite family and friends to your own tiki/cabana ready to serve up your famous signature cocktails. Sit in 1 of your 4 new adirondacks and put your toes in the sand around your dune with fire pit chiminea. Brand new roof, transferable Tesla Solar Panels with warranty, new asphalt driveway, new pool pump and transferable 2-10 Home and Pool Warranty.
Italian Carrara Marble surrounds the Master Bathroom with farmhouse vanity with eco-friendly dual flush toilet. All the luxury and comforts of your new home. Close to all major transports and to Philadelphia, Jersey Shore and NY.
Location
State NJ
County Camden
Area Voorhees Twp (20434)
Zoning RESIDENTIAL
Rooms
Main Level Bedrooms 3
Interior
Interior Features Breakfast Area, Additional Stairway, Attic, Attic/House Fan, Combination Kitchen/Dining, Dining Area, Entry Level Bedroom, Family Room Off Kitchen, Floor Plan - Open, Kitchen - Eat-In, Pantry, Recessed Lighting, Stall Shower, Tub Shower, Upgraded Countertops, Wood Floors, Other
Hot Water Natural Gas
Heating Forced Air
Cooling Central A/C
Flooring Hardwood
Heat Source Natural Gas
Exterior
Parking Features Built In
Garage Spaces 1.0
Pool Saltwater
Water Access N
Accessibility None
Attached Garage 1
Total Parking Spaces 1
Garage Y
Building
Story 3
Sewer Public Sewer
Water Public
Architectural Style Bi-level
Level or Stories 3
Additional Building Above Grade, Below Grade
New Construction N
Schools
High Schools Eastern H.S.
School District Voorhees Township Board Of Education
Others
Senior Community No
Tax ID 34-00088-00008
Ownership Fee Simple
SqFt Source Assessor
Acceptable Financing Cash, Conventional, FHA, VA
Horse Property N
Listing Terms Cash, Conventional, FHA, VA
Financing Cash,Conventional,FHA,VA
Special Listing Condition Standard
Read Less
Want to know what your home might be worth? Contact us for a FREE valuation!

Our team is ready to help you sell your home for the highest possible price ASAP

Bought with Sergio Giraldo • Rehobot Real Estate, LLC

GET MORE INFORMATION





