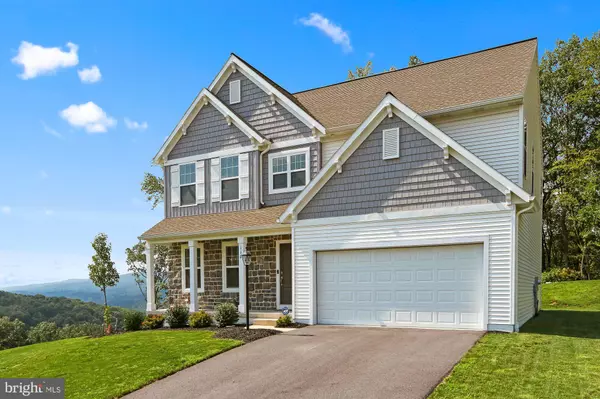$475,000
$475,000
For more information regarding the value of a property, please contact us for a free consultation.
118 STONE ARCH DR Marysville, PA 17053
4 Beds
3 Baths
2,652 SqFt
Key Details
Sold Price $475,000
Property Type Single Family Home
Sub Type Detached
Listing Status Sold
Purchase Type For Sale
Square Footage 2,652 sqft
Price per Sqft $179
Subdivision Rockville Estates
MLS Listing ID PAPY2000372
Sold Date 10/12/21
Style Traditional
Bedrooms 4
Full Baths 2
Half Baths 1
HOA Fees $32/ann
HOA Y/N Y
Abv Grd Liv Area 2,652
Originating Board BRIGHT
Year Built 2020
Annual Tax Amount $7,024
Tax Year 2021
Lot Size 0.670 Acres
Acres 0.67
Property Sub-Type Detached
Property Description
Welcome home to this exquisitely appointment 4 bedroom 2-story nestled in Rockville Estates. Prepare to be impressed as the owners have upgraded the home at every turn since taking ownership. You'll find custom mill work in almost every room from the Coffered ceiling and bookshelves in the family room to the beam details and wainscoting in the master bedroom. Custom designer paint colors complete the home. Open kitchen floorplan has quartz counters, spacious island and stainless-steel appliances. Beyond the kitchen you'll find the butler/mud room with additional quartz countertop sink, beverage fridge, bag drop area and walk-in pantry. Home also boasts 4 upper-level bedrooms, 2 full bathrooms and a 2nd floor laundry room. Owners Suite features dual walk-in closets, full bath with tile shower, separate soaking tub and double bowl vanity. Rockville Estates offers beautiful views of the surrounding mountains and Susquehanna River with just a short commute to Harrisburg, Camp Hill and Hershey. Welcome home!
Location
State PA
County Perry
Area Marysville Boro (150150)
Zoning RESIDENTIAL
Rooms
Other Rooms Dining Room, Primary Bedroom, Bedroom 2, Bedroom 3, Bedroom 4, Kitchen, Family Room, Foyer, Laundry, Mud Room, Primary Bathroom, Full Bath, Half Bath
Basement Full
Interior
Interior Features Built-Ins, Butlers Pantry, Crown Moldings, Exposed Beams, Family Room Off Kitchen, Pantry, Recessed Lighting, Wet/Dry Bar, Window Treatments
Hot Water Electric
Heating Forced Air
Cooling Central A/C
Fireplaces Number 1
Fireplaces Type Gas/Propane
Equipment Dishwasher, Built-In Microwave, Oven/Range - Gas
Fireplace Y
Appliance Dishwasher, Built-In Microwave, Oven/Range - Gas
Heat Source Propane - Owned
Laundry Upper Floor
Exterior
Exterior Feature Deck(s), Porch(es)
Parking Features Garage - Front Entry
Garage Spaces 2.0
Water Access N
Roof Type Architectural Shingle
Accessibility None
Porch Deck(s), Porch(es)
Attached Garage 2
Total Parking Spaces 2
Garage Y
Building
Lot Description Sloping, Trees/Wooded
Story 2
Sewer Public Sewer
Water Public
Architectural Style Traditional
Level or Stories 2
Additional Building Above Grade, Below Grade
New Construction N
Schools
High Schools Susquenita
School District Susquenita
Others
HOA Fee Include Road Maintenance
Senior Community No
Tax ID 150-170.01-007.043
Ownership Fee Simple
SqFt Source Assessor
Acceptable Financing Cash, Conventional, FHA, VA
Listing Terms Cash, Conventional, FHA, VA
Financing Cash,Conventional,FHA,VA
Special Listing Condition Standard
Read Less
Want to know what your home might be worth? Contact us for a FREE valuation!

Our team is ready to help you sell your home for the highest possible price ASAP

Bought with SANDY GOLESH • RE/MAX 1st Advantage
GET MORE INFORMATION





