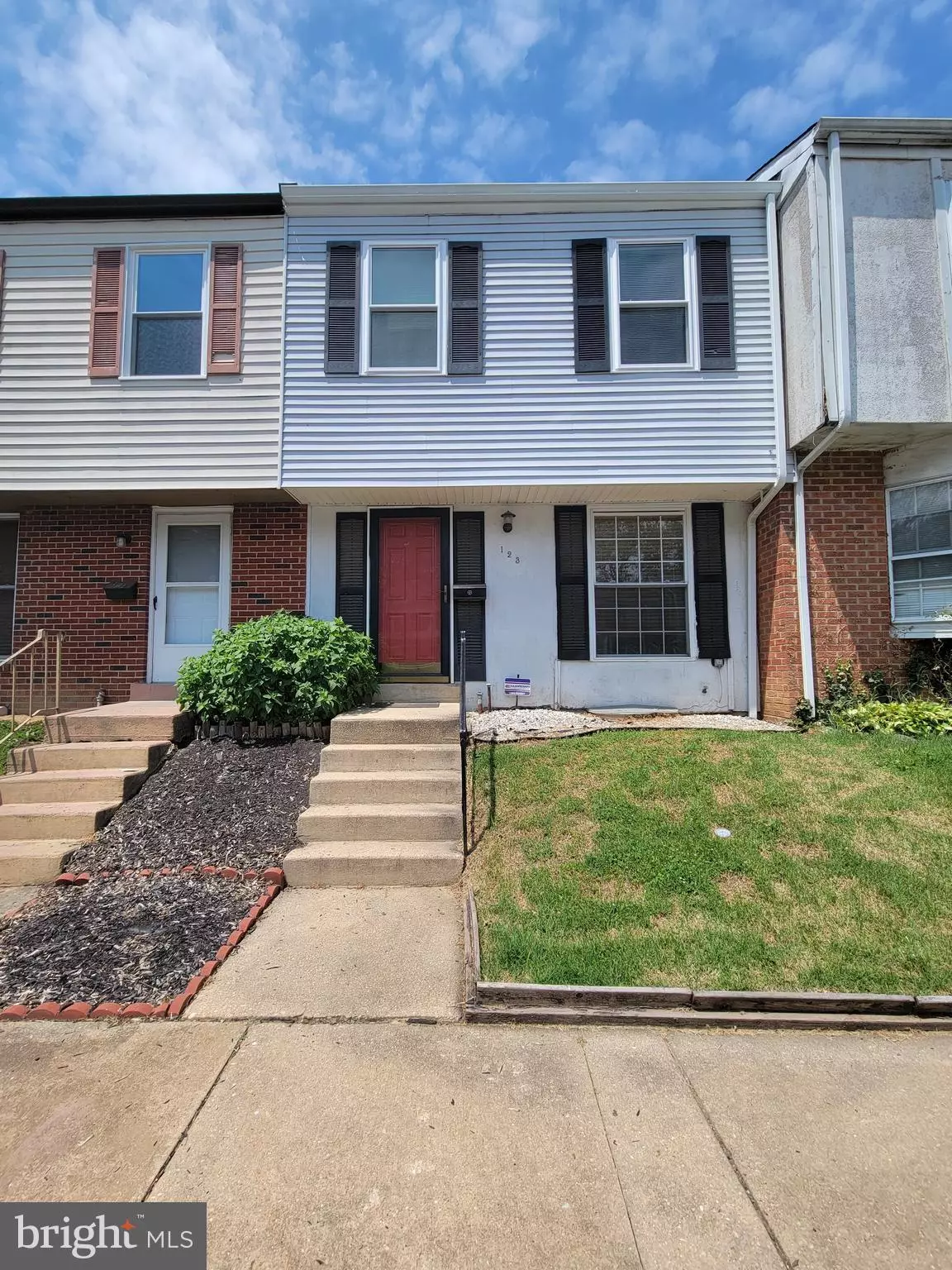$175,000
$175,000
For more information regarding the value of a property, please contact us for a free consultation.
123 ELLIOTT ST Newark, DE 19713
3 Beds
2 Baths
1,200 SqFt
Key Details
Sold Price $175,000
Property Type Townhouse
Sub Type Interior Row/Townhouse
Listing Status Sold
Purchase Type For Sale
Square Footage 1,200 sqft
Price per Sqft $145
Subdivision Whispering Pines
MLS Listing ID DENC528894
Sold Date 07/30/21
Style Traditional
Bedrooms 3
Full Baths 1
Half Baths 1
HOA Y/N N
Abv Grd Liv Area 1,200
Originating Board BRIGHT
Year Built 1974
Annual Tax Amount $1,607
Tax Year 2020
Lot Size 2,178 Sqft
Acres 0.05
Lot Dimensions 18.00 x 120.00
Property Description
Conveniently Located, Affordably Priced Townhome Close To Shopping, Bus Route & School. 3-bedroom, 1.5 bath home with French doors leading to a brick patio, shed and fenced yard. Gliding through this immaculate gem you will be greeted with polished hard wood floors throughout. Entering through the large living room you will be engaged with openness; The polished hardwood floors encumber this area as well leading to a comfortable dining room area which makes the perfect area for entertainment and social gatherings. The eat-in kitchen serves as the perfect place to cook meals and enjoy early morning coffee/tea. The back yard is the ideal place to bask and listen to the birds chirping on the lovely upcoming summer days and nights. The fenced in backyard has an outside attached shed perfect for extra storage. This yard is the perfect place for gatherings, barbecues and fire pit meetings. Back inside, the lower level of the home provides a large basement which could be potentially finished off. This area serves as the washing and drying area, in addition to exercising and fitness. Its the ideal area for other extracurricular actives as well. Navigating upstairs, you are greeted with three nice size bedrooms which are encumbered by carpet flooring. Lots of closet space in the master bedroom (walk-in) and extra-large closet upstairs on upper level. This home included many upgrades. New HVAC installed in 2021, New Windows installed 2021, New Roof Installed 2020, New Hot Water Heater installed 2021. This home is move in ready and awaits the perfect buyers personal touch. Add this to your tour today! Home is priced to sell! Do not let this property slip away! Must see to appreciate! Make your appointment Today. Seller related to agent
Location
State DE
County New Castle
Area New Castle/Red Lion/Del.City (30904)
Zoning NCTH
Rooms
Other Rooms Living Room, Dining Room, Bedroom 2, Bedroom 3, Kitchen, Basement, Bedroom 1, Bathroom 1
Basement Full
Interior
Hot Water Electric
Heating Heat Pump - Oil BackUp
Cooling Central A/C
Equipment Refrigerator, Washer, Washer/Dryer Hookups Only
Window Features Energy Efficient
Appliance Refrigerator, Washer, Washer/Dryer Hookups Only
Heat Source Oil
Exterior
Garage Spaces 2.0
Fence Wood
Water Access N
Roof Type Shingle
Accessibility Level Entry - Main
Total Parking Spaces 2
Garage N
Building
Story 2
Sewer Public Sewer
Water Public
Architectural Style Traditional
Level or Stories 2
Additional Building Above Grade, Below Grade
New Construction N
Schools
School District Christina
Others
HOA Fee Include Common Area Maintenance
Senior Community No
Tax ID 09-027.20-171
Ownership Fee Simple
SqFt Source Assessor
Security Features Security System
Acceptable Financing FHA 203(b), VA, Conventional
Listing Terms FHA 203(b), VA, Conventional
Financing FHA 203(b),VA,Conventional
Special Listing Condition Standard
Read Less
Want to know what your home might be worth? Contact us for a FREE valuation!

Our team is ready to help you sell your home for the highest possible price ASAP

Bought with Samuel Barksdale • Barksdale & Affiliates Realty

GET MORE INFORMATION





