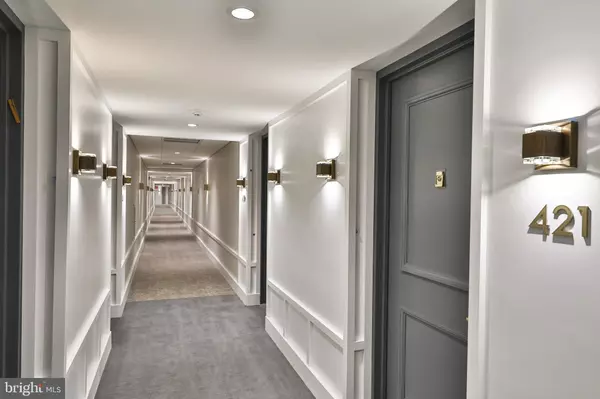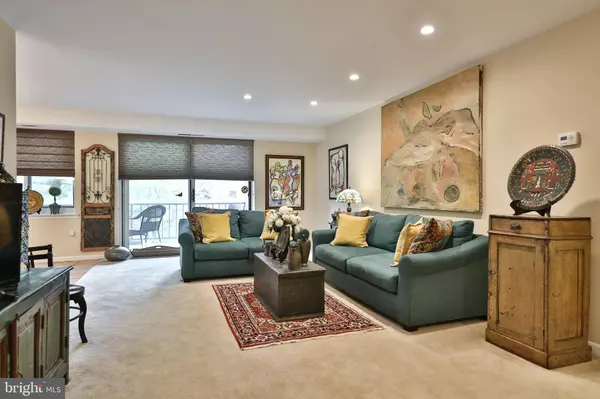$174,500
$179,000
2.5%For more information regarding the value of a property, please contact us for a free consultation.
1637 OAKWOOD DR #S421 Narberth, PA 19072
1 Bed
1 Bath
858 SqFt
Key Details
Sold Price $174,500
Property Type Condo
Sub Type Condo/Co-op
Listing Status Sold
Purchase Type For Sale
Square Footage 858 sqft
Price per Sqft $203
Subdivision Oak Hill
MLS Listing ID PAMC689060
Sold Date 06/22/21
Style Contemporary
Bedrooms 1
Full Baths 1
Condo Fees $324/mo
HOA Fees $388/mo
HOA Y/N Y
Abv Grd Liv Area 858
Originating Board BRIGHT
Year Built 1969
Annual Tax Amount $4,047
Tax Year 2020
Lot Dimensions x 0.00
Property Description
Top floor unit of the pristine South building which has one of the most popular scenic views and featuring brand new elegant lobby recently refurbished. Great space with additional 85sf on tiled terrace which overlooks trees and lush green setting. Open plan kitchen with ceramic tile floor, pantry, gas cooking and two large custom closets. Large, comfortable living and dining areas. 2 small pets are permitted under 25lbs. The gym and tennis courts have just reopened after major renovation and don't forget the large pool - a real country club environment. Also the club house is available for any functions or get togethers. Minutes from R5 train, 44 bus to CC, suburban square and lots of shopping close by and a few minutes from all major highways 76, 476. 2 months capital contribution is required.
Location
State PA
County Montgomery
Area Lower Merion Twp (10640)
Zoning R7
Rooms
Basement Other
Main Level Bedrooms 1
Interior
Interior Features Butlers Pantry
Hot Water Natural Gas
Heating Forced Air
Cooling Central A/C
Equipment Dishwasher, Built-In Microwave, Disposal
Fireplace N
Appliance Dishwasher, Built-In Microwave, Disposal
Heat Source Natural Gas
Exterior
Exterior Feature Balcony
Amenities Available Tot Lots/Playground, Pool - Outdoor, Party Room, Pool Mem Avail, Tennis Courts
Water Access N
Accessibility Elevator
Porch Balcony
Garage N
Building
Story 4
Unit Features Garden 1 - 4 Floors
Sewer Public Sewer
Water Public
Architectural Style Contemporary
Level or Stories 4
Additional Building Above Grade, Below Grade
New Construction N
Schools
School District Lower Merion
Others
Pets Allowed Y
HOA Fee Include Alarm System,All Ground Fee,Common Area Maintenance,Ext Bldg Maint,Insurance,Lawn Maintenance,Parking Fee,Health Club,Lawn Care Front,Pool(s),Recreation Facility,Trash,Snow Removal,Water
Senior Community No
Tax ID 40-00-43168-892
Ownership Condominium
Special Listing Condition Standard
Pets Description Dogs OK, Cats OK, Size/Weight Restriction
Read Less
Want to know what your home might be worth? Contact us for a FREE valuation!

Our team is ready to help you sell your home for the highest possible price ASAP

Bought with Jermaine Burrell • RE/MAX Regency Realty

GET MORE INFORMATION





