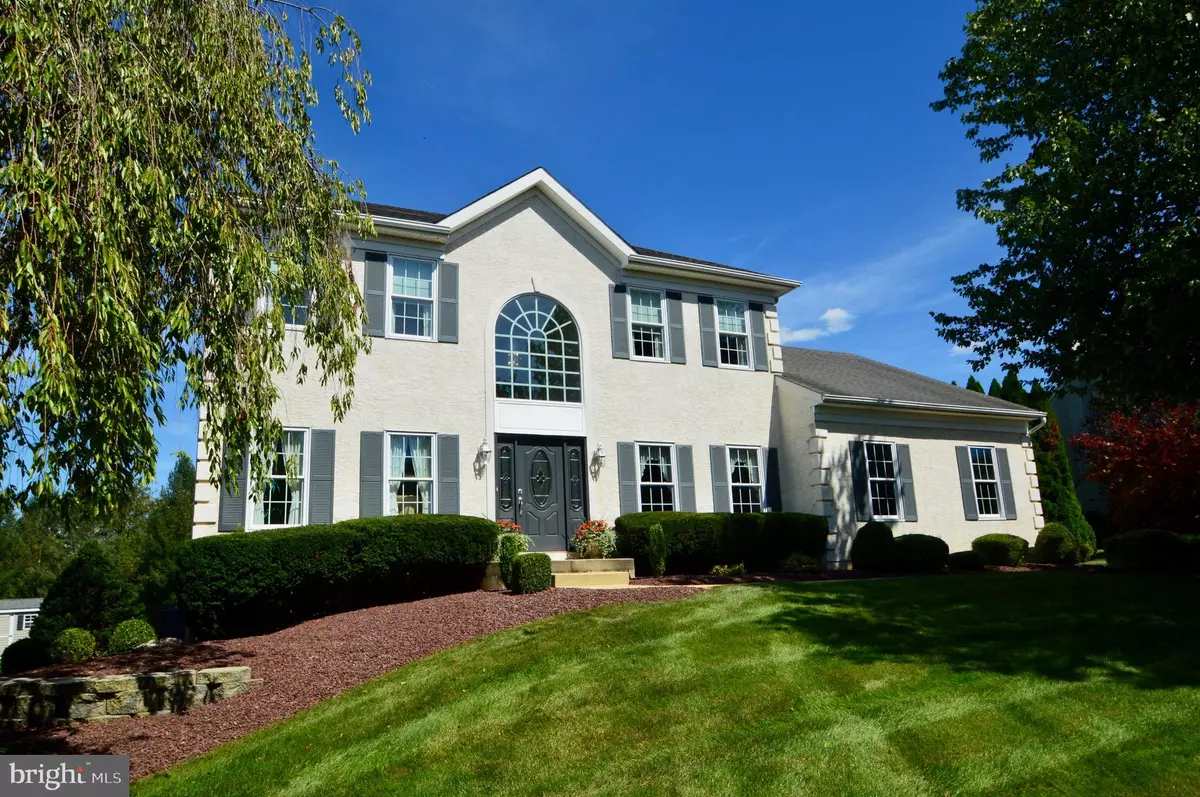$438,900
$438,900
For more information regarding the value of a property, please contact us for a free consultation.
1703 WASHINGTON VALLEY DR Stewartsville, NJ 08886
4 Beds
3 Baths
3,638 SqFt
Key Details
Sold Price $438,900
Property Type Single Family Home
Sub Type Detached
Listing Status Sold
Purchase Type For Sale
Square Footage 3,638 sqft
Price per Sqft $120
Subdivision Greenwich Chase
MLS Listing ID NJWR100454
Sold Date 10/30/20
Style Colonial
Bedrooms 4
Full Baths 2
Half Baths 1
HOA Fees $23/ann
HOA Y/N Y
Abv Grd Liv Area 2,650
Originating Board BRIGHT
Year Built 1996
Annual Tax Amount $10,568
Tax Year 2019
Lot Size 0.300 Acres
Acres 0.3
Property Description
Beautifully maintained 4 bedroom/2.5 bath Colonial in desirable Greenwich Twp. 2 story foyer and new windows bring lots of natural light throughout this wonderful home. Large family room with cathedral ceiling and brick gas fireplace opens up to eat-in kitchen with hardwood floors, tile backsplash, stainless steel fridge/dishwasher, convertible electric stove top/griddle/grill, and sliding glass door leading to huge trex deck. Enjoy listening to your favorite tunes inside and out with built-in speaker system. Perfect for entertaining! Main floor also feat. formal dining, living, office, powder and laundry room. Walk upstairs to master bedroom with walk-in closet and master bath feat. double vanity, jacuzzi tub and shower. 3 additional good sized bedrooms with ample closet space and a full bath. Partially finished basement ideal for storage space. New HVAC, Central Air and Hot Water heater. Irrigation system for landscaping and grass. Spacious backyard backs up to walk trail with beautiful views of country sunsets. Easy access to local shopping, Route 22/78 and PA. A commuters dream! Schedule your showing today.
Location
State NJ
County Warren
Area Greenwich Twp (22107)
Zoning RES
Rooms
Other Rooms Living Room, Dining Room, Bedroom 2, Bedroom 3, Bedroom 4, Kitchen, Family Room, Bedroom 1, Laundry, Office, Full Bath, Half Bath
Basement Partially Finished
Interior
Interior Features Ceiling Fan(s), Kitchen - Eat-In, Kitchen - Island, Family Room Off Kitchen, Pantry, Walk-in Closet(s), Other
Hot Water Natural Gas
Heating Forced Air
Cooling Central A/C, Ceiling Fan(s)
Flooring Hardwood, Fully Carpeted, Ceramic Tile
Fireplaces Number 1
Fireplaces Type Brick, Gas/Propane
Equipment Built-In Microwave, Built-In Range, Dishwasher, Disposal, Oven/Range - Electric, Stainless Steel Appliances, Washer, Dryer
Fireplace Y
Appliance Built-In Microwave, Built-In Range, Dishwasher, Disposal, Oven/Range - Electric, Stainless Steel Appliances, Washer, Dryer
Heat Source Natural Gas
Exterior
Exterior Feature Deck(s)
Parking Features Garage - Side Entry, Garage Door Opener
Garage Spaces 2.0
Water Access N
Accessibility None
Porch Deck(s)
Attached Garage 2
Total Parking Spaces 2
Garage Y
Building
Story 2
Sewer Public Sewer
Water Public
Architectural Style Colonial
Level or Stories 2
Additional Building Above Grade, Below Grade
New Construction N
Schools
School District Greenwich Township Public Schools
Others
Senior Community No
Tax ID 07000231400019
Ownership Fee Simple
SqFt Source Estimated
Acceptable Financing Cash, Conventional, FHA, VA
Listing Terms Cash, Conventional, FHA, VA
Financing Cash,Conventional,FHA,VA
Special Listing Condition Standard
Read Less
Want to know what your home might be worth? Contact us for a FREE valuation!

Our team is ready to help you sell your home for the highest possible price ASAP

Bought with Non Subscribing Member • Non Subscribing Office
GET MORE INFORMATION





