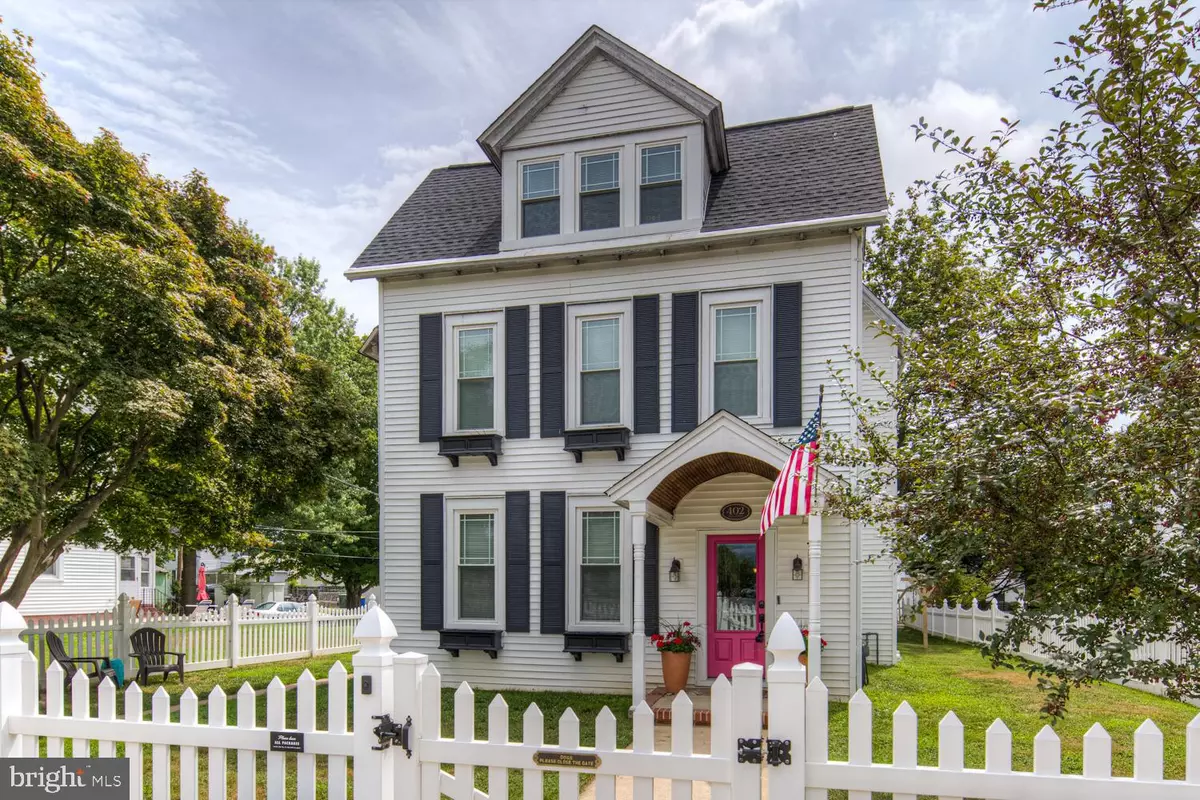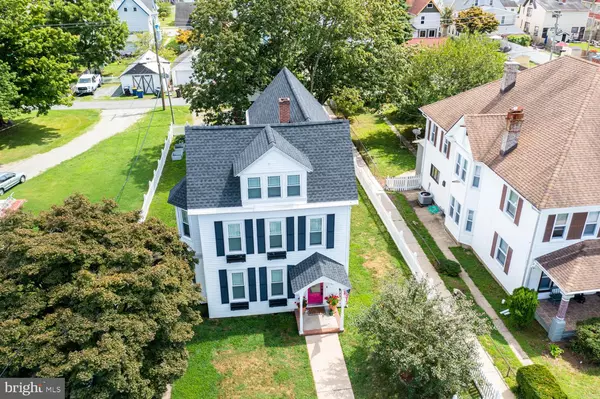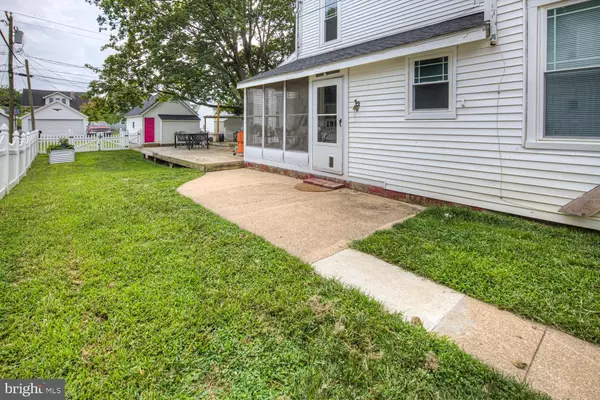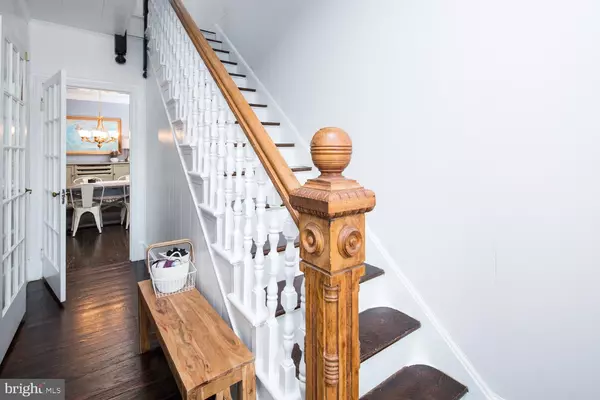$290,000
$299,900
3.3%For more information regarding the value of a property, please contact us for a free consultation.
402 WEST ST Clayton, DE 19938
4 Beds
2 Baths
2,248 SqFt
Key Details
Sold Price $290,000
Property Type Single Family Home
Sub Type Detached
Listing Status Sold
Purchase Type For Sale
Square Footage 2,248 sqft
Price per Sqft $129
Subdivision Clayton
MLS Listing ID DEKT2002302
Sold Date 10/25/21
Style Colonial
Bedrooms 4
Full Baths 2
HOA Y/N N
Abv Grd Liv Area 2,248
Originating Board BRIGHT
Year Built 1900
Annual Tax Amount $983
Tax Year 2021
Lot Size 8,276 Sqft
Acres 0.19
Lot Dimensions 55.00 x 150.00
Property Description
Welcome Home! This house beckons you from the curb. Walking up to
this lovely updated Victorian home you are welcomed with the white picket
fence, eye catching pink door and bright flowers. The front landscaping is
easy to maintain and pretty. A pink door is a statement, meaning fun and is
also hopeful and nurturing. Surprise on the left front of the house, there
is a custom built library for your neighbors to enjoy!! Inside find the original
hardwood floors throughout the living room and separate dining room. The
living room boasts a gas fireplace that beckons you in the winter evenings.
The dining room Is large enough for friends and family dinners. How about
an alcove in the dining room waiting for your creativity. There is a full
bathroom on the first floor and a separate laundry room. Check out the
gourmet kitchen and notice the bold tiled surfaces, and the wine cooler and
glass rack. All of the appliances are included with the house. Go outside
and plan your next party by the fire pit and entertaining on the deck.
Theres plenty of space in this backyard to enjoy the summer evenings.
Back inside you can sit on the screened porch and enjoy quiet. Walking
upstairs from either the front of the house or stairs near the kitchen and you
will find 4 bedrooms and another updated full bath. There is Central air on the 2nd & 3rd floors with window units only on the 1st floor. Again, notice the original hardwood floors throughout. Ready for another surprise. go up to the attic and find the studio! What an awesome creative space for the
crafty or artist person in your house. There is also storage space in the attic as well. So, what are you waiting for make your appointment to tour this lovely house right now!
Location
State DE
County Kent
Area Smyrna (30801)
Zoning R
Rooms
Basement Full
Interior
Interior Features Carpet, Ceiling Fan(s), Kitchen - Gourmet, Studio, Window Treatments, Wood Floors
Hot Water Natural Gas, 60+ Gallon Tank
Heating Radiant
Cooling Window Unit(s), Central A/C
Flooring Hardwood, Laminated, Tile/Brick
Fireplaces Number 1
Equipment Built-In Range, Dryer, Oven - Wall, Range Hood, Refrigerator, Washer, Water Heater
Fireplace Y
Appliance Built-In Range, Dryer, Oven - Wall, Range Hood, Refrigerator, Washer, Water Heater
Heat Source Natural Gas, Electric
Laundry Main Floor
Exterior
Exterior Feature Deck(s)
Parking Features Garage - Front Entry
Garage Spaces 1.0
Fence Picket
Utilities Available Cable TV
Water Access N
Roof Type Shingle
Accessibility None
Porch Deck(s)
Total Parking Spaces 1
Garage Y
Building
Lot Description Front Yard
Story 2.5
Sewer Public Sewer
Water Public
Architectural Style Colonial
Level or Stories 2.5
Additional Building Above Grade, Below Grade
New Construction N
Schools
School District Smyrna
Others
Senior Community No
Tax ID KH-04-01810-01-5600-000
Ownership Fee Simple
SqFt Source Estimated
Security Features Security System
Acceptable Financing Cash, Conventional, FHA, VA
Listing Terms Cash, Conventional, FHA, VA
Financing Cash,Conventional,FHA,VA
Special Listing Condition Standard
Read Less
Want to know what your home might be worth? Contact us for a FREE valuation!

Our team is ready to help you sell your home for the highest possible price ASAP

Bought with Lamar Stronko • RE/MAX Eagle Realty

GET MORE INFORMATION





