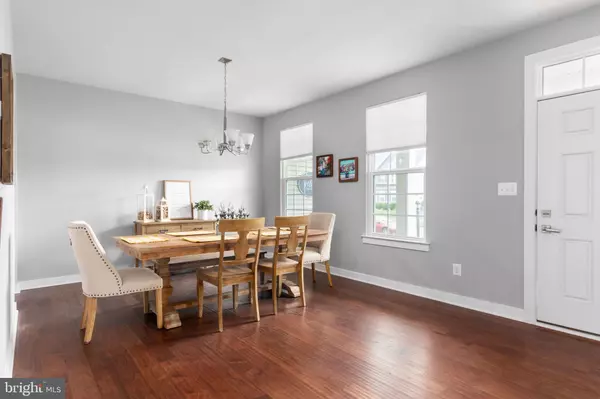$688,000
$688,000
For more information regarding the value of a property, please contact us for a free consultation.
6426 BOB WHITE DR Warrenton, VA 20187
4 Beds
3 Baths
3,275 SqFt
Key Details
Sold Price $688,000
Property Type Single Family Home
Sub Type Detached
Listing Status Sold
Purchase Type For Sale
Square Footage 3,275 sqft
Price per Sqft $210
Subdivision Warrenton Chase
MLS Listing ID VAFQ2000938
Sold Date 09/21/21
Style Craftsman
Bedrooms 4
Full Baths 2
Half Baths 1
HOA Fees $125/mo
HOA Y/N Y
Abv Grd Liv Area 2,509
Originating Board BRIGHT
Year Built 2019
Annual Tax Amount $5,203
Tax Year 2021
Lot Size 0.574 Acres
Acres 0.57
Property Description
Rare Opportunity to Own a Better than New Home in Highly Sought After Warrenton Chase. The Inviting Front Porch welcomes you into the Open Floor plan with Wide Plank Hardwood Floors on the Entire Main Level. The Spacious Family Room with Cozy Gas Fireplace opens onto the Gourmet Kitchen with recently Upgraded Stainless Steel Appliances. Walk in from the 3 Car Tandem Garage to your Custom Built Arrival Center. The Main Level Office is perfect for all your Telecommuting Needs. Upstairs offers a Large Primary Suite and 3 Secondary bedrooms. Fully Finished Rec Room in the Basement is perfect for Entertaining. Walk out onto the Deck and Enjoy the Wooded Views on your .57 Acre Lot that is Fully Fenced. Community offers Walking Trails, Tot Lot, Tennis Courts and Pool. Just Minutes to the Quaint Shops and Restaurants of Old Town Warrenton.
Location
State VA
County Fauquier
Zoning R1
Rooms
Other Rooms Laundry
Basement Full, Fully Finished
Interior
Interior Features Breakfast Area, Combination Kitchen/Living, Dining Area, Family Room Off Kitchen, Floor Plan - Open, Formal/Separate Dining Room, Kitchen - Gourmet, Kitchen - Island, Kitchen - Table Space, Primary Bath(s), Pantry, Walk-in Closet(s), Wood Floors
Hot Water Natural Gas
Cooling Central A/C
Flooring Carpet, Ceramic Tile, Hardwood, Other
Fireplaces Number 1
Fireplaces Type Gas/Propane
Equipment Dishwasher, Disposal, Microwave, Oven/Range - Gas, Refrigerator, Stainless Steel Appliances, Water Heater
Fireplace Y
Window Features Double Pane,Insulated
Appliance Dishwasher, Disposal, Microwave, Oven/Range - Gas, Refrigerator, Stainless Steel Appliances, Water Heater
Heat Source Natural Gas
Laundry Upper Floor
Exterior
Exterior Feature Deck(s)
Parking Features Garage - Front Entry
Garage Spaces 3.0
Fence Fully
Amenities Available Bike Trail, Common Grounds, Pool - Outdoor, Tot Lots/Playground
Water Access N
View Trees/Woods
Accessibility None
Porch Deck(s)
Attached Garage 3
Total Parking Spaces 3
Garage Y
Building
Story 3
Sewer Septic = # of BR
Water Public
Architectural Style Craftsman
Level or Stories 3
Additional Building Above Grade, Below Grade
New Construction N
Schools
Elementary Schools P.B. Smith
Middle Schools Warrenton
High Schools Kettle Run
School District Fauquier County Public Schools
Others
HOA Fee Include Common Area Maintenance,Pool(s),Snow Removal,Sewer,Trash
Senior Community No
Tax ID 6994-03-7184
Ownership Fee Simple
SqFt Source Assessor
Horse Property N
Special Listing Condition Standard
Read Less
Want to know what your home might be worth? Contact us for a FREE valuation!

Our team is ready to help you sell your home for the highest possible price ASAP

Bought with Patricia M Jones • Weichert Realtors-Medford

GET MORE INFORMATION





